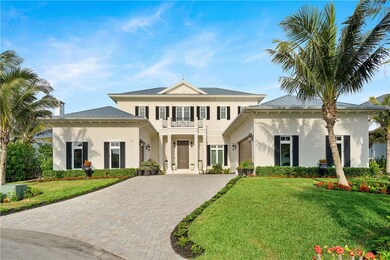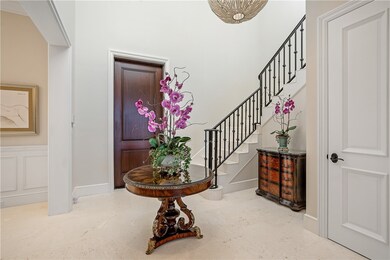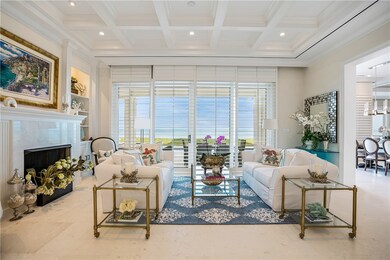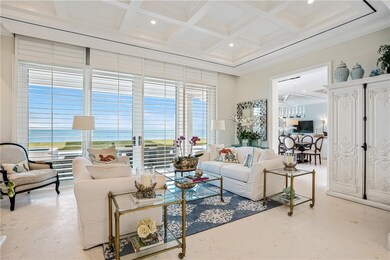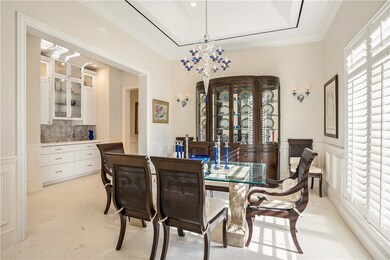
2210 Sanderling Ln Vero Beach, FL 32963
Windsor NeighborhoodHighlights
- Ocean Front
- Gas Heated Pool
- Marble Flooring
- Beachland Elementary School Rated A-
- Gated Community
- Main Floor Primary Bedroom
About This Home
As of May 2021Stunning estate w/120± ft of sea-walled oceanfront. Chef’s kitchen offers ocean views, as does nearly every living space. Breakfast nook room w/open-corner doors. Enjoy ocean sunrise from the 1st floor master. Elevator to the 2nd-floor suites & balcony. Saltwater pool, hot tub, veranda & grilling kitch. Gated comm. w/tennis. Impact win. & 3 garage bays. Sizes are approx./subj to error.
Last Agent to Sell the Property
Dale Sorensen Real Estate Inc. License #0316531 Listed on: 03/24/2021

Home Details
Home Type
- Single Family
Est. Annual Taxes
- $35,184
Year Built
- Built in 2018
Lot Details
- Lot Dimensions are 111x250
- Ocean Front
- West Facing Home
- Sprinkler System
Parking
- 3 Car Attached Garage
- Garage Door Opener
- Paver Block
Home Design
- Metal Roof
- Stucco
Interior Spaces
- 5,215 Sq Ft Home
- 2-Story Property
- Elevator
- Wet Bar
- Crown Molding
- 1 Fireplace
- Awning
- Window Treatments
- Sliding Doors
- Marble Flooring
- Ocean Views
Kitchen
- Range
- Microwave
- Dishwasher
- Wine Cooler
- Kitchen Island
- Disposal
Bedrooms and Bathrooms
- 5 Bedrooms
- Primary Bedroom on Main
- Closet Cabinetry
- Walk-In Closet
Laundry
- Laundry Room
- Dryer
- Washer
- Laundry Tub
Pool
- Gas Heated Pool
- Outdoor Pool
- Spa
- Outdoor Shower
Outdoor Features
- Property has ocean access
- Beach Access
- Seawall
- Balcony
- Covered patio or porch
- Outdoor Kitchen
- Built-In Barbecue
Utilities
- Multiple cooling system units
- Central Heating and Cooling System
- Gas Water Heater
- Septic Tank
Listing and Financial Details
- Tax Lot 4
- Assessor Parcel Number 31391400001000000004.0
Community Details
Overview
- Association fees include common areas, security
- Sanderling Property Owner Association
- Sanderling Subdivision
Recreation
- Tennis Courts
Security
- Gated Community
Ownership History
Purchase Details
Home Financials for this Owner
Home Financials are based on the most recent Mortgage that was taken out on this home.Purchase Details
Purchase Details
Purchase Details
Home Financials for this Owner
Home Financials are based on the most recent Mortgage that was taken out on this home.Purchase Details
Purchase Details
Purchase Details
Purchase Details
Similar Homes in Vero Beach, FL
Home Values in the Area
Average Home Value in this Area
Purchase History
| Date | Type | Sale Price | Title Company |
|---|---|---|---|
| Warranty Deed | $5,950,000 | Attorney | |
| Interfamily Deed Transfer | -- | Attorney | |
| Deed | $450,000 | Attorney | |
| Warranty Deed | $850,000 | Palmetto Park Title Svcs Inc | |
| Interfamily Deed Transfer | -- | Attorney | |
| Quit Claim Deed | -- | Attorney | |
| Warranty Deed | $800,000 | -- | |
| Warranty Deed | $425,000 | -- |
Mortgage History
| Date | Status | Loan Amount | Loan Type |
|---|---|---|---|
| Previous Owner | $900,000 | Construction |
Property History
| Date | Event | Price | Change | Sq Ft Price |
|---|---|---|---|---|
| 05/25/2021 05/25/21 | Sold | $5,950,000 | -4.0% | $1,141 / Sq Ft |
| 04/25/2021 04/25/21 | Pending | -- | -- | -- |
| 03/24/2021 03/24/21 | For Sale | $6,200,000 | +629.4% | $1,189 / Sq Ft |
| 09/16/2013 09/16/13 | Sold | $850,000 | -14.6% | -- |
| 08/17/2013 08/17/13 | Pending | -- | -- | -- |
| 07/10/2013 07/10/13 | For Sale | $995,000 | -- | -- |
Tax History Compared to Growth
Tax History
| Year | Tax Paid | Tax Assessment Tax Assessment Total Assessment is a certain percentage of the fair market value that is determined by local assessors to be the total taxable value of land and additions on the property. | Land | Improvement |
|---|---|---|---|---|
| 2024 | $72,891 | $5,537,667 | -- | -- |
| 2023 | $72,891 | $5,224,854 | $0 | $0 |
| 2022 | $71,081 | $5,068,729 | $1,389,794 | $3,678,935 |
| 2021 | $34,447 | $2,387,356 | $986,917 | $1,400,439 |
| 2020 | $35,184 | $2,401,645 | $986,917 | $1,414,728 |
| 2019 | $36,840 | $2,439,460 | $1,024,732 | $1,414,728 |
| 2018 | $12,229 | $788,255 | $788,255 | $0 |
| 2017 | $12,375 | $788,255 | $0 | $0 |
| 2016 | $11,334 | $709,430 | $0 | $0 |
| 2015 | $11,172 | $670,020 | $0 | $0 |
| 2014 | $12,217 | $741,890 | $0 | $0 |
Agents Affiliated with this Home
-
Matilde Sorensen
M
Seller's Agent in 2021
Matilde Sorensen
Dale Sorensen Real Estate Inc.
(772) 532-0010
7 in this area
261 Total Sales
-
Cindy O'Dare

Buyer's Agent in 2021
Cindy O'Dare
One Sotheby's Int'l Realty
(772) 713-5899
4 in this area
231 Total Sales
-
Janyne Kenworthy

Seller's Agent in 2013
Janyne Kenworthy
One Sotheby's Int'l Realty
(772) 696-5110
2 in this area
148 Total Sales
Map
Source: REALTORS® Association of Indian River County
MLS Number: 242235
APN: 31-39-14-00001-0000-00004.0
- 7 Beachside Dr
- 2270 Sanderling Ln
- 2335 Sanderling Ln
- 60 Beachside Dr Unit 201
- 70 Beachside Dr Unit 203
- 70 Beachside Dr Unit 302
- 512 White Pelican Cir
- 902 Orchid Point Way
- 9665 Highway A1a
- 9575 E Maiden Ct
- 425 Indies Dr
- 9555 E Maiden Ct
- 1980 W Cayman Rd
- 9525 E Maiden Ct
- 9520 E Maiden Ct
- 9576 Doubloon Dr
- 9515 E Maiden Ct
- 1891 E Cayman Rd
- 1970 Coco Plum Ln
- 9496 Frangipani Dr

