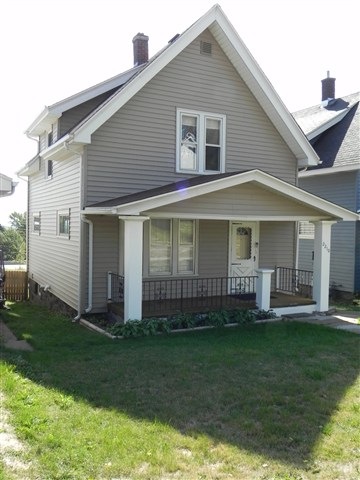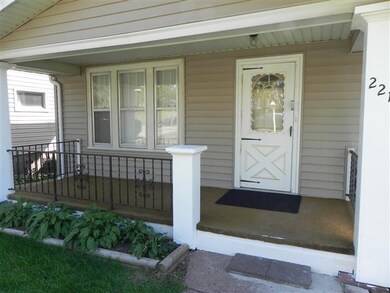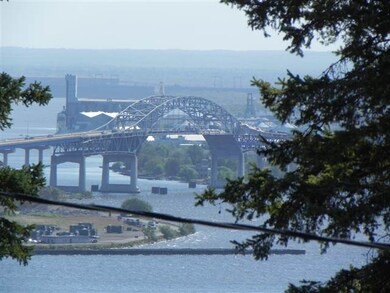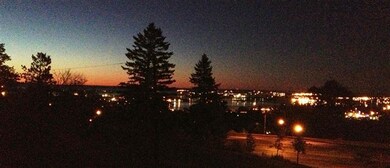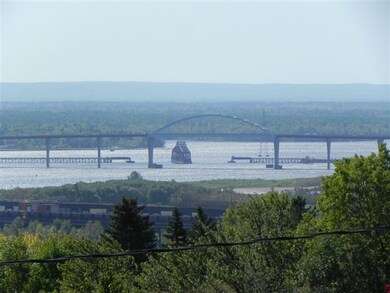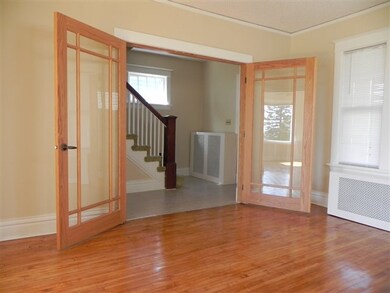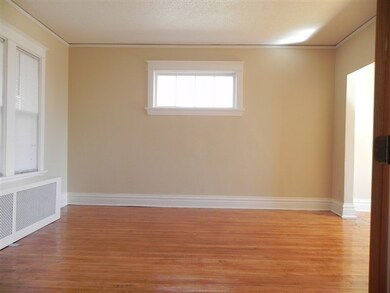
2210 W 10th St Duluth, MN 55806
Lincoln Park NeighborhoodHighlights
- Wood Flooring
- Porch
- Woodwork
- Formal Dining Room
- Eat-In Kitchen
- Ceiling Fan
About This Home
As of August 2015Adorable Traditional Home Filled Throughout With Character! This exceptional 3 bedroom, 1 bath home is loaded with charm & tasteful updates! Walk in through the welcoming covered front porch into the large foyer with new flooring. Beautiful French doors lead you into a spacious living room & formal dining room that are filled with natural sunlight and the beauty of hardwood floors! Your family and friends will enjoy sitting around the dining room table enjoying the breathtaking views of the harbor & city lights! The eat-in kitchen features new counter tops, new flooring, and a wonderful pantry with original built-ins. Upstairs are 3 bedrooms, one with access to a shaker porch that overlooks the bay! There is also a updated full bath and another original built-in. The lower level has a workbench, freshly painted floor, laundry & plenty of storage! Nothing to do but move-in, & enjoy the easy access to everything!
Last Agent to Sell the Property
Sherri Pearson
Real Living Messina & Associates Listed on: 09/26/2012
Last Buyer's Agent
Sherri Pearson
Real Living Messina & Associates Listed on: 09/26/2012
Home Details
Home Type
- Single Family
Est. Annual Taxes
- $2,098
Year Built
- 1916
Lot Details
- 4,356 Sq Ft Lot
- Lot Dimensions are 31 x 140
- Partially Fenced Property
Parking
- Gravel Driveway
Home Design
- Frame Construction
- Asphalt Shingled Roof
- Vinyl Siding
Interior Spaces
- 1,138 Sq Ft Home
- Woodwork
- Ceiling Fan
- Formal Dining Room
- Wood Flooring
Kitchen
- Eat-In Kitchen
- Range<<rangeHoodToken>>
- <<microwave>>
Bedrooms and Bathrooms
- 3 Bedrooms
- 1 Full Bathroom
Laundry
- Dryer
- Washer
Unfinished Basement
- Basement Fills Entire Space Under The House
- Stone Basement
- Sump Pump
Outdoor Features
- Porch
Utilities
- Boiler Heating System
- High Speed Internet
Listing and Financial Details
- Assessor Parcel Number 010-2110-09240
Ownership History
Purchase Details
Home Financials for this Owner
Home Financials are based on the most recent Mortgage that was taken out on this home.Purchase Details
Home Financials for this Owner
Home Financials are based on the most recent Mortgage that was taken out on this home.Purchase Details
Home Financials for this Owner
Home Financials are based on the most recent Mortgage that was taken out on this home.Purchase Details
Similar Homes in Duluth, MN
Home Values in the Area
Average Home Value in this Area
Purchase History
| Date | Type | Sale Price | Title Company |
|---|---|---|---|
| Warranty Deed | $107,700 | National Title Duluth Inc | |
| Warranty Deed | $97,000 | Rels | |
| Warranty Deed | $93,100 | Ati Title Company | |
| Warranty Deed | $53,500 | -- |
Mortgage History
| Date | Status | Loan Amount | Loan Type |
|---|---|---|---|
| Open | $102,300 | New Conventional | |
| Previous Owner | $7,000 | Unknown | |
| Previous Owner | $90,350 | Purchase Money Mortgage | |
| Closed | $3,000 | No Value Available |
Property History
| Date | Event | Price | Change | Sq Ft Price |
|---|---|---|---|---|
| 08/21/2015 08/21/15 | Sold | $107,700 | 0.0% | $95 / Sq Ft |
| 07/21/2015 07/21/15 | Pending | -- | -- | -- |
| 12/29/2014 12/29/14 | For Sale | $107,700 | +11.0% | $95 / Sq Ft |
| 04/19/2013 04/19/13 | Sold | $97,000 | -7.5% | $85 / Sq Ft |
| 12/10/2012 12/10/12 | Pending | -- | -- | -- |
| 09/26/2012 09/26/12 | For Sale | $104,900 | -- | $92 / Sq Ft |
Tax History Compared to Growth
Tax History
| Year | Tax Paid | Tax Assessment Tax Assessment Total Assessment is a certain percentage of the fair market value that is determined by local assessors to be the total taxable value of land and additions on the property. | Land | Improvement |
|---|---|---|---|---|
| 2023 | $2,098 | $163,000 | $33,900 | $129,100 |
| 2022 | $1,554 | $151,500 | $31,700 | $119,800 |
| 2021 | $1,528 | $117,000 | $15,000 | $102,000 |
| 2020 | $1,382 | $117,000 | $15,000 | $102,000 |
| 2019 | $1,154 | $106,500 | $13,600 | $92,900 |
| 2018 | $1,068 | $94,100 | $13,600 | $80,500 |
| 2017 | $1,014 | $94,100 | $13,600 | $80,500 |
| 2016 | $994 | $1,600 | $1,600 | $0 |
| 2015 | $1,416 | $90,700 | $5,300 | $85,400 |
| 2014 | $1,008 | $61,600 | $3,600 | $58,000 |
Agents Affiliated with this Home
-
Reisa Varin
R
Seller's Agent in 2015
Reisa Varin
RE/MAX
(218) 343-6636
3 in this area
101 Total Sales
-
J
Buyer's Agent in 2015
John Durward
RE/MAX
-
S
Seller's Agent in 2013
Sherri Pearson
Real Living Messina & Associates
Map
Source: REALTOR® Association of Southern Minnesota
MLS Number: 4402944
APN: 010211009240
- 816 Voss Ave
- 2 W 7th St
- 610 N 24th Ave W
- 2613 W 5th St
- 2007 W 3rd St
- 2212 Springvale Ct
- 2626 W 5th St
- 1010 W 2nd St
- 518 Winnipeg Ave
- 1819 Springvale Rd
- 1901 Springvale Rd
- 1730 Piedmont Ave
- 2863 Wicklow St
- 30 N 25th Ave W
- 331 N 28th Ave W
- 2718 W 3rd St
- 2221 W 3rd St
- 30XX Wicklow St
- 1925 Gearhart St
- 2870 Exeter St
