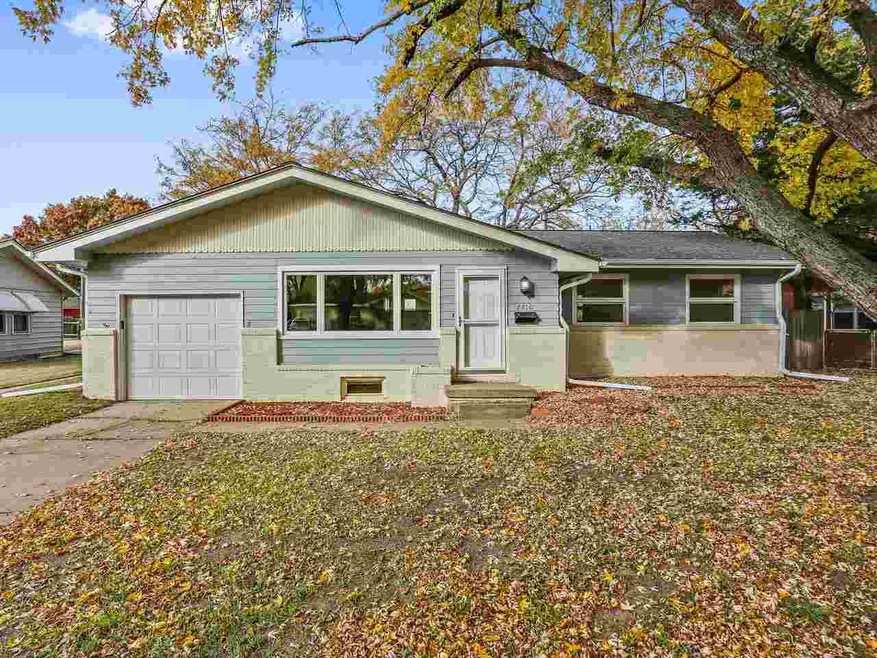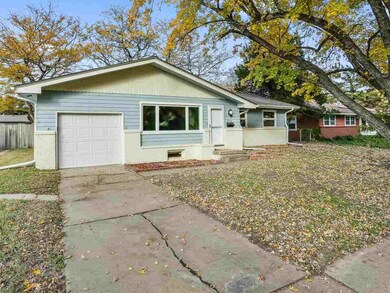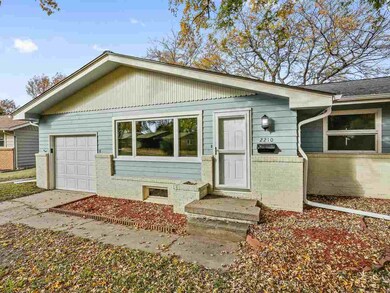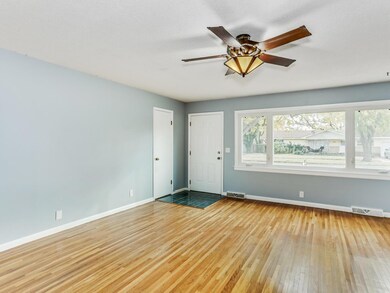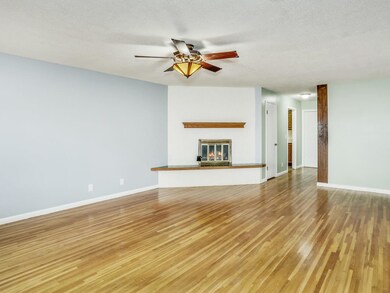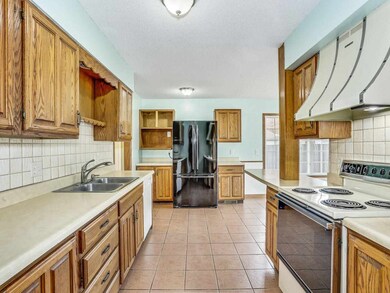
2210 W 24th St N Wichita, KS 67204
Benjamin Hills-Pleasant Valley NeighborhoodHighlights
- Ranch Style House
- 1 Car Attached Garage
- Brick or Stone Mason
- Wood Flooring
- Storm Windows
- 4-minute walk to Columbine Park
About This Home
As of September 2021NEW PRICE! Welcome home to this 4-bed, 2-bath in Benjamin Hills! Enter the home into a spacious living room with newly refinished original hardwood floors, updated fixtures, new paint, and newer vinyl windows. Grab a blanket and cozy up in front of the wood-burning fireplace this winter. Down the hall, separated from the living space, are three bedrooms, all with original wood floors and fresh paint. The hall bathroom is also updated with newer fixtures and plenty of storage! Don't miss the large built-in bookcase at the end of the hallway as you head to the master bedroom, master bathroom, and kitchen. The master bedroom features plenty of closet space as well as fresh paint. Don't miss the remodeled master bathroom. Everything is brand new! New jetted tub, new vanity, new fixtures -- everything is NEW! Across the hall is the kitchen with ample space for meal prep. All of the kitchen appliances stay, including the Samsung French Door refrigerator! There's also a new disposal and all new kitchen plumbing. Enjoy those meals in the spacious dining room with plenty of windows and a view of the backyard. The kitchen pantry used to be a powder room -- all of the water lines are there if you'd like to make it a main-floor laundry room! Head downstairs to the basement, which is a blank canvas for your finishings. You could add a non-conforming bedroom, an office, a family room, a workout room -- there are so many options! Outside, you'll find mature trees for plenty of shade and you're just down the street from Columbine Park. And don't miss the backyard shed for additional storage. The home also features an upgraded electrical panel, newer water heater, new gutters, a radon mitigation system, and a newer heat pump for heating and cooling (Westar Energy Simple Savings plan cost of $32.25/month). Conveniently located near shopping and dining with easy highway access!
Last Agent to Sell the Property
Cloud 9 Realty Group, LLC License #00237644 Listed on: 11/08/2018
Home Details
Home Type
- Single Family
Est. Annual Taxes
- $1,538
Year Built
- Built in 1955
Lot Details
- 8,866 Sq Ft Lot
- Wood Fence
Home Design
- Ranch Style House
- Brick or Stone Mason
- Frame Construction
- Composition Roof
Interior Spaces
- 1,618 Sq Ft Home
- Ceiling Fan
- Wood Burning Fireplace
- Fireplace With Gas Starter
- Attached Fireplace Door
- Living Room with Fireplace
- Combination Kitchen and Dining Room
- Wood Flooring
Kitchen
- Breakfast Bar
- Oven or Range
- Electric Cooktop
- Range Hood
- Dishwasher
- Disposal
Bedrooms and Bathrooms
- 4 Bedrooms
- Split Bedroom Floorplan
- 2 Full Bathrooms
Laundry
- Dryer
- Washer
- 220 Volts In Laundry
Unfinished Basement
- Basement Fills Entire Space Under The House
- Laundry in Basement
- Basement Windows
Home Security
- Security Lights
- Storm Windows
- Storm Doors
Parking
- 1 Car Attached Garage
- Garage Door Opener
Outdoor Features
- Patio
- Outdoor Storage
- Rain Gutters
Schools
- Mclean Elementary School
- Marshall Middle School
- North High School
Utilities
- Central Air
- Heating System Uses Gas
Community Details
- Riverlawn Heights Subdivision
- Community Storage Space
Listing and Financial Details
- Assessor Parcel Number 20173-087-123-06-0-32-07-012.00-
Ownership History
Purchase Details
Purchase Details
Home Financials for this Owner
Home Financials are based on the most recent Mortgage that was taken out on this home.Purchase Details
Home Financials for this Owner
Home Financials are based on the most recent Mortgage that was taken out on this home.Similar Homes in Wichita, KS
Home Values in the Area
Average Home Value in this Area
Purchase History
| Date | Type | Sale Price | Title Company |
|---|---|---|---|
| Interfamily Deed Transfer | -- | None Available | |
| Warranty Deed | -- | Security 1St Title Llc | |
| Warranty Deed | -- | None Available |
Mortgage History
| Date | Status | Loan Amount | Loan Type |
|---|---|---|---|
| Open | $368,400 | Credit Line Revolving | |
| Closed | $122,220 | New Conventional | |
| Previous Owner | $114,207 | FHA |
Property History
| Date | Event | Price | Change | Sq Ft Price |
|---|---|---|---|---|
| 09/22/2021 09/22/21 | Sold | -- | -- | -- |
| 09/04/2021 09/04/21 | Pending | -- | -- | -- |
| 09/02/2021 09/02/21 | For Sale | $170,000 | +36.1% | $105 / Sq Ft |
| 02/28/2019 02/28/19 | Sold | -- | -- | -- |
| 01/30/2019 01/30/19 | Pending | -- | -- | -- |
| 01/29/2019 01/29/19 | For Sale | $124,900 | 0.0% | $77 / Sq Ft |
| 01/06/2019 01/06/19 | Pending | -- | -- | -- |
| 01/02/2019 01/02/19 | Price Changed | $124,900 | -3.8% | $77 / Sq Ft |
| 11/29/2018 11/29/18 | For Sale | $129,900 | 0.0% | $80 / Sq Ft |
| 11/16/2018 11/16/18 | Pending | -- | -- | -- |
| 11/08/2018 11/08/18 | For Sale | $129,900 | -- | $80 / Sq Ft |
Tax History Compared to Growth
Tax History
| Year | Tax Paid | Tax Assessment Tax Assessment Total Assessment is a certain percentage of the fair market value that is determined by local assessors to be the total taxable value of land and additions on the property. | Land | Improvement |
|---|---|---|---|---|
| 2023 | $2,114 | $19,942 | $2,243 | $17,699 |
| 2022 | $1,988 | $17,998 | $2,116 | $15,882 |
| 2021 | $1,794 | $15,778 | $2,116 | $13,662 |
| 2020 | $1,697 | $14,881 | $2,116 | $12,765 |
| 2019 | $1,649 | $14,444 | $2,116 | $12,328 |
| 2018 | $1,543 | $13,502 | $1,760 | $11,742 |
| 2017 | $1,544 | $0 | $0 | $0 |
| 2016 | $1,481 | $0 | $0 | $0 |
| 2015 | $1,470 | $0 | $0 | $0 |
| 2014 | $1,440 | $0 | $0 | $0 |
Agents Affiliated with this Home
-
Hailey Treas

Seller's Agent in 2021
Hailey Treas
High Point Realty, LLC
(806) 241-4598
4 in this area
31 Total Sales
-
Jason Cain

Buyer's Agent in 2021
Jason Cain
Platinum Realty LLC
(316) 312-7476
1 in this area
56 Total Sales
-
Cari Westhoff

Seller's Agent in 2019
Cari Westhoff
Cloud 9 Realty Group, LLC
(316) 570-4338
2 in this area
112 Total Sales
-
Joseph Myers

Buyer's Agent in 2019
Joseph Myers
Reece Nichols South Central Kansas
(316) 734-2980
1 in this area
129 Total Sales
Map
Source: South Central Kansas MLS
MLS Number: 559336
APN: 123-06-0-32-07-012.00
- 2019 W Columbine Ln
- 2419 W Benjamin Dr
- 2643 N Meridian Ave
- 2443 N Porter Ave
- 2561 N Somerset Ave
- 2858 N Edwards St
- 2911 N Porter Ave
- 5746 N Edwards Ct
- 1509 W 29th St N
- 1406 & 1408 W 20th
- 1837 N Sedgwick St
- 2536 N Payne Ave
- 1521 W 19th St N
- 3015 W River Park Dr
- 1977 N Mount Carmel St
- 1831 N Saint Paul Ave
- 1842 N Clayton Ave
- 1929 N Garland St
- 1923 N Garland St
- 1861 N Litchfield St
