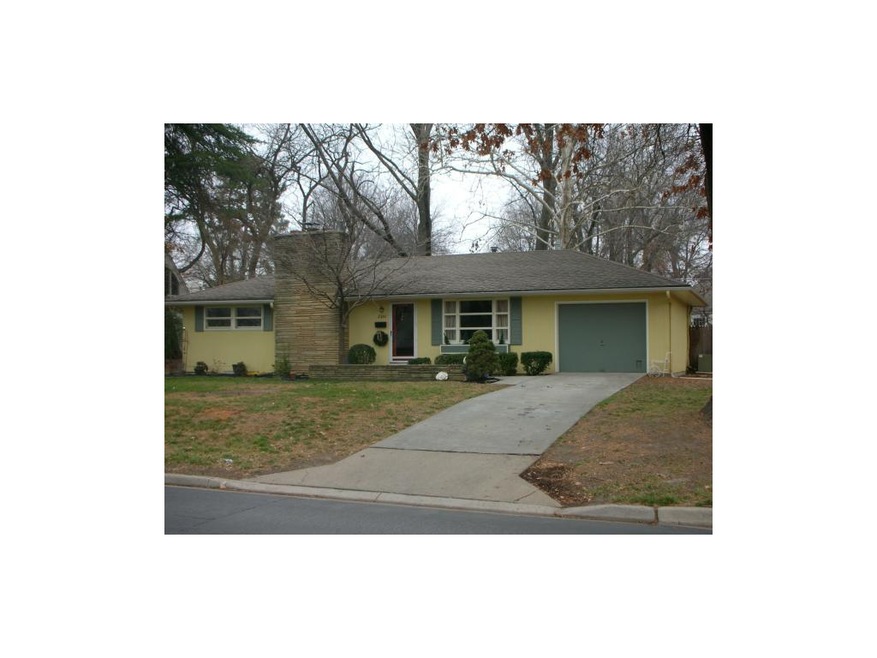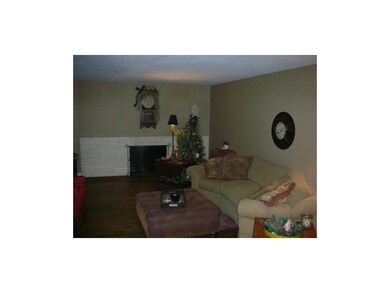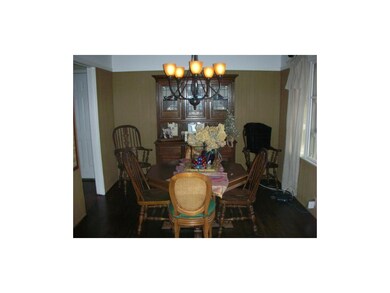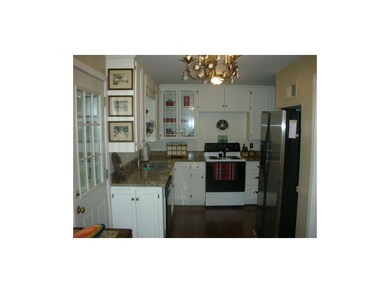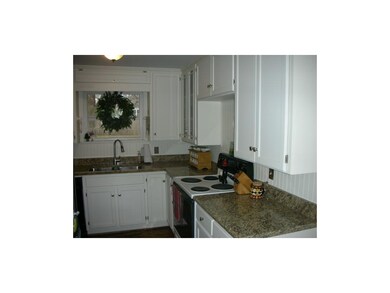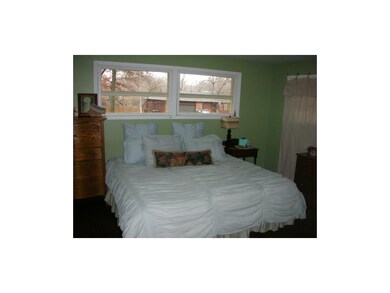
2210 W 71st St Prairie Village, KS 66208
Estimated Value: $339,000 - $409,000
Highlights
- Vaulted Ceiling
- Ranch Style House
- Granite Countertops
- Belinder Elementary School Rated A
- Wood Flooring
- Formal Dining Room
About This Home
As of April 2013WOW...PV Ranch w/Tons of Charm & Hardwood Floors...Spacious Living Room *A Bank of French Doors across the back of Liv Room opens to a large Brick Patio & Nature's Tranquility *New Granite Kitchen W/Hardwoods*Note generous sized of Master Bed...Dining Rm will also work well as an office *Oversized Lot-12712 sq ft w/ Wood Fence. MUST SEE...Location+ Seller is a Licensed Real Estate Broker in the State of Kansas and Missouri.
Home Details
Home Type
- Single Family
Est. Annual Taxes
- $2,017
Year Built
- Built in 1950
Lot Details
- 0.29 Acre Lot
- Wood Fence
Parking
- 1 Car Attached Garage
- Front Facing Garage
- Garage Door Opener
Home Design
- Ranch Style House
- Traditional Architecture
- Frame Construction
- Composition Roof
Interior Spaces
- 1,182 Sq Ft Home
- Wet Bar: Hardwood, Part Drapes/Curtains, Built-in Features
- Built-In Features: Hardwood, Part Drapes/Curtains, Built-in Features
- Vaulted Ceiling
- Ceiling Fan: Hardwood, Part Drapes/Curtains, Built-in Features
- Skylights
- Some Wood Windows
- Shades
- Plantation Shutters
- Drapes & Rods
- Living Room with Fireplace
- Formal Dining Room
Kitchen
- Eat-In Kitchen
- Gas Oven or Range
- Dishwasher
- Granite Countertops
- Laminate Countertops
- Disposal
Flooring
- Wood
- Wall to Wall Carpet
- Linoleum
- Laminate
- Stone
- Ceramic Tile
- Luxury Vinyl Plank Tile
- Luxury Vinyl Tile
Bedrooms and Bathrooms
- 2 Bedrooms
- Cedar Closet: Hardwood, Part Drapes/Curtains, Built-in Features
- Walk-In Closet: Hardwood, Part Drapes/Curtains, Built-in Features
- 1 Full Bathroom
- Double Vanity
- Bathtub with Shower
Home Security
- Storm Doors
- Fire and Smoke Detector
Schools
- Belinder Elementary School
- Sm East High School
Additional Features
- Enclosed patio or porch
- Forced Air Heating and Cooling System
Community Details
- Granthurst Subdivision
Listing and Financial Details
- Exclusions: Frpl, appliances
- Assessor Parcel Number OP11000000 0011
Ownership History
Purchase Details
Home Financials for this Owner
Home Financials are based on the most recent Mortgage that was taken out on this home.Purchase Details
Home Financials for this Owner
Home Financials are based on the most recent Mortgage that was taken out on this home.Similar Homes in the area
Home Values in the Area
Average Home Value in this Area
Purchase History
| Date | Buyer | Sale Price | Title Company |
|---|---|---|---|
| Mason George K | -- | Assured Quality Title Co | |
| Wright Francis James | -- | Chicago Title Insurance Comp |
Mortgage History
| Date | Status | Borrower | Loan Amount |
|---|---|---|---|
| Open | Mason George K | $4,582 | |
| Open | Mason George K | $150,228 | |
| Previous Owner | Nunnink Delia A | $97,600 | |
| Previous Owner | Nunnink Delia A | $100,000 | |
| Previous Owner | Wright Franics J | $28,794 | |
| Previous Owner | Wright Francis James | $113,600 | |
| Closed | Wright Francis James | $28,400 |
Property History
| Date | Event | Price | Change | Sq Ft Price |
|---|---|---|---|---|
| 04/15/2013 04/15/13 | Sold | -- | -- | -- |
| 03/27/2013 03/27/13 | Pending | -- | -- | -- |
| 12/07/2012 12/07/12 | For Sale | $169,950 | -- | $144 / Sq Ft |
Tax History Compared to Growth
Tax History
| Year | Tax Paid | Tax Assessment Tax Assessment Total Assessment is a certain percentage of the fair market value that is determined by local assessors to be the total taxable value of land and additions on the property. | Land | Improvement |
|---|---|---|---|---|
| 2024 | $4,400 | $37,214 | $14,980 | $22,234 |
| 2023 | $4,247 | $35,316 | $14,269 | $21,047 |
| 2022 | $3,850 | $31,821 | $12,409 | $19,412 |
| 2021 | $3,567 | $27,830 | $11,280 | $16,550 |
| 2020 | $3,300 | $25,335 | $10,257 | $15,078 |
| 2019 | $3,313 | $25,254 | $8,548 | $16,706 |
| 2018 | $3,041 | $24,242 | $7,430 | $16,812 |
| 2017 | $2,586 | $19,136 | $6,194 | $12,942 |
| 2016 | $2,483 | $18,044 | $4,958 | $13,086 |
| 2015 | $2,432 | $17,906 | $4,958 | $12,948 |
| 2013 | -- | $17,192 | $4,718 | $12,474 |
Agents Affiliated with this Home
-
Jim Handy
J
Seller's Agent in 2013
Jim Handy
ReeceNichols -The Village
(913) 262-7755
5 in this area
18 Total Sales
-
R
Buyer's Agent in 2013
Rebekah Buchanan
RE/MAX Premier Realty
Map
Source: Heartland MLS
MLS Number: 1808033
APN: OP11000000-0011
- 2114 W 71st St
- 2226 W 71st Terrace
- 2300 W 71st Terrace
- 2219 W 70th Terrace
- 2114 W 72nd Terrace
- 1275 W Gregory Blvd
- 1911 Romany Rd
- 1264 W 71st Terrace
- 2601 W 71st Terrace
- 1225 Romany Rd
- 2014 W 74th St
- 7345 Booth St
- 1201 W 71st Terrace
- 7405 State Line Rd
- 1232 W 69th St
- 1224 Arno Rd
- 1037 W Gregory Blvd
- 2803 W 73rd Terrace
- 1212 W 69th St
- 7345 Mercier St
- 2210 W 71st St
- 2220 W 71st St
- 2200 W 71st St
- 2119 W 70th Terrace
- 2203 W 70th Terrace
- 2226 W 71st St
- 2211 W 71st St
- 2111 W 70th Terrace
- 2221 W 71st St
- 2211 W 70th Terrace
- 2230 W 71st St
- 2223 W 71st St
- 2103 W 70th Terrace
- 2115 W 71st St
- 2229 W 71st St
- 2216 W 71st Terrace
- 2108 W 71st St
- 2204 W 71st Terrace
- 2300 W 71st St
- 2118 W 70th Terrace
