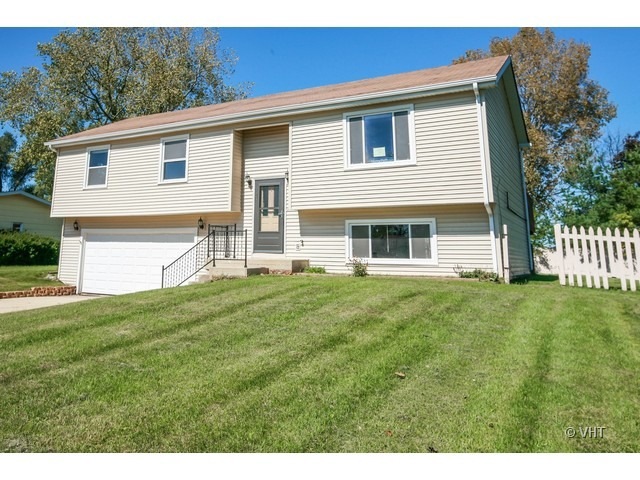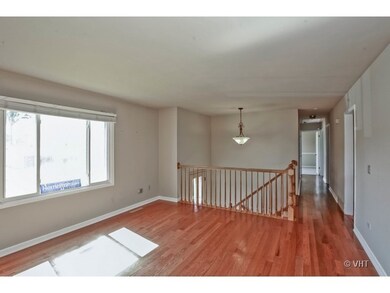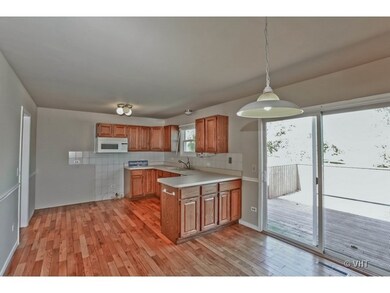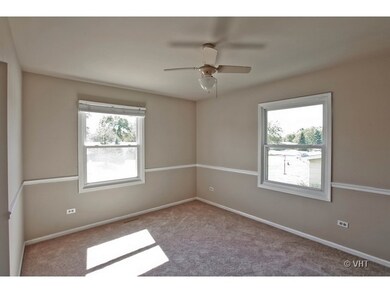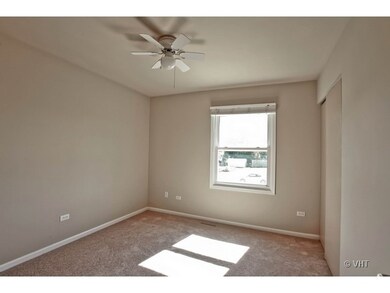
2210 W Fairview Ln McHenry, IL 60051
Estimated Value: $252,000 - $305,000
Highlights
- 2 Car Attached Garage
- Forced Air Heating and Cooling System
- Step Ranch
- Living Room
- Family Room
About This Home
As of January 2015Nice split level home in a well established neighborhood. Terrific floor plan. Nice eat in kitchen with sliders to the deck. The home offers a large shed for storage, and great double decker deck for outdoor entertainment. Hardwood Flooring, Fresh paint and new carpet makes this home a must see. Close to the out door theater and the McHenry Middle School. This is a HomePath property.
Last Buyer's Agent
Berkshire Hathaway HomeServices Starck Real Estate License #475156081

Home Details
Home Type
- Single Family
Est. Annual Taxes
- $3,965
Year Built
- Built in 1986
Lot Details
- Lot Dimensions are 100x120
Parking
- 2 Car Attached Garage
- Parking Included in Price
Home Design
- Step Ranch
- Split Level Home
Interior Spaces
- 1,294 Sq Ft Home
- Family Room
- Living Room
Bedrooms and Bathrooms
- 3 Bedrooms
- 3 Potential Bedrooms
Finished Basement
- Partial Basement
- Finished Basement Bathroom
Schools
- Hilltop Elementary School
- Mchenry Middle School
- Mchenry High School-East Campus
Utilities
- Forced Air Heating and Cooling System
- Heating System Uses Natural Gas
- 200+ Amp Service
- Community Well
- Private or Community Septic Tank
Ownership History
Purchase Details
Home Financials for this Owner
Home Financials are based on the most recent Mortgage that was taken out on this home.Purchase Details
Purchase Details
Home Financials for this Owner
Home Financials are based on the most recent Mortgage that was taken out on this home.Purchase Details
Similar Homes in McHenry, IL
Home Values in the Area
Average Home Value in this Area
Purchase History
| Date | Buyer | Sale Price | Title Company |
|---|---|---|---|
| Parnow Eric L | $144,500 | Premier Title | |
| Federal National Mortgage Association | -- | None Available | |
| Jonites Tracy E | $202,000 | Ticor Title Insurance Compan | |
| Kurzer Laura M | -- | -- |
Mortgage History
| Date | Status | Borrower | Loan Amount |
|---|---|---|---|
| Open | Parnow Eric L | $50,000 | |
| Open | Parnow Eric L | $1,372,753 | |
| Previous Owner | Czarny Stephen P | $40,728 | |
| Previous Owner | Jonites Tracy E | $161,600 | |
| Previous Owner | Kurzer Laura M | $24,100 | |
| Previous Owner | Kurzer Laura M | $122,500 | |
| Previous Owner | Kurzer Laura M | $120,600 | |
| Previous Owner | Kurzer Laura M | $24,900 | |
| Previous Owner | Kurzer Laura M | $15,014 | |
| Previous Owner | Kurzer Laura M | $119,000 | |
| Previous Owner | Kurzer Laura M | $15,000 | |
| Previous Owner | Kurzer Laura M | $15,000 | |
| Previous Owner | Kurzer Laura M | $117,700 |
Property History
| Date | Event | Price | Change | Sq Ft Price |
|---|---|---|---|---|
| 01/05/2015 01/05/15 | Sold | $144,500 | -3.6% | $112 / Sq Ft |
| 11/11/2014 11/11/14 | Pending | -- | -- | -- |
| 10/22/2014 10/22/14 | Price Changed | $149,900 | -8.3% | $116 / Sq Ft |
| 09/22/2014 09/22/14 | For Sale | $163,500 | -- | $126 / Sq Ft |
Tax History Compared to Growth
Tax History
| Year | Tax Paid | Tax Assessment Tax Assessment Total Assessment is a certain percentage of the fair market value that is determined by local assessors to be the total taxable value of land and additions on the property. | Land | Improvement |
|---|---|---|---|---|
| 2023 | $5,357 | $69,577 | $6,857 | $62,720 |
| 2022 | $5,951 | $72,712 | $14,614 | $58,098 |
| 2021 | $5,646 | $67,715 | $13,610 | $54,105 |
| 2020 | $5,447 | $64,893 | $13,043 | $51,850 |
| 2019 | $5,354 | $61,621 | $12,385 | $49,236 |
| 2018 | $5,040 | $52,996 | $10,651 | $42,345 |
| 2017 | $4,821 | $49,738 | $9,996 | $39,742 |
| 2016 | $4,637 | $46,484 | $9,342 | $37,142 |
| 2013 | $2,666 | $41,515 | $9,197 | $32,318 |
Agents Affiliated with this Home
-
Kim Alden

Seller's Agent in 2015
Kim Alden
Compass
(847) 254-5757
28 in this area
1,466 Total Sales
-
Shannon Thennes
S
Buyer's Agent in 2015
Shannon Thennes
Berkshire Hathaway HomeServices Starck Real Estate
(815) 690-8807
6 in this area
19 Total Sales
Map
Source: Midwest Real Estate Data (MRED)
MLS Number: 08734441
APN: 09-25-402-033
- 1510 Hillside Ln
- 1719 Vivian Way Ct
- 2304 Truman Trail
- 2310 Truman Trail
- 1815 Margaret Ct
- 2325 Truman Trail
- Lot 37 Margaret Ct
- 2314 Tyler Trail
- 1817 Margaret Ct
- 1811 Mason Corte Dr
- 2909 Julia Way
- 2217 Tyler Trail
- 1718 W Lincoln Rd
- 2001 Anthony Ln
- 2015 N Woodlawn Park Ave
- 2115 N Woodlawn Park Ave
- 3010 Mary Ln
- 0000 Fairview Ave
- 1828 Orchard Beach Rd
- 2215 N Woodlawn Park Ave
- 2210 W Fairview Ln
- 2210 Fairview Ave
- 2210 W Fairview Ave
- 2212 W Fairview Ln
- 2212 W Fairview Ln
- 1509 Eastwood Ln
- 2211 W Lincoln Rd
- 2214 W Fairview Ln
- 2211 W Fairview Ln
- 2211 W Fairview Ln
- 1501 Eastwood Ln
- 2213 W Lincoln Rd
- 2302 W Fairview Ln
- 1506 Eastwood Ln
- 1508 Eastwood Ln
- 1413 N Edgewood Ln
- 2215 W Lincoln Rd
- 1504 Eastwood Ln
- 2301 W Fairview Ln
- 2301 W Fairview Ln
