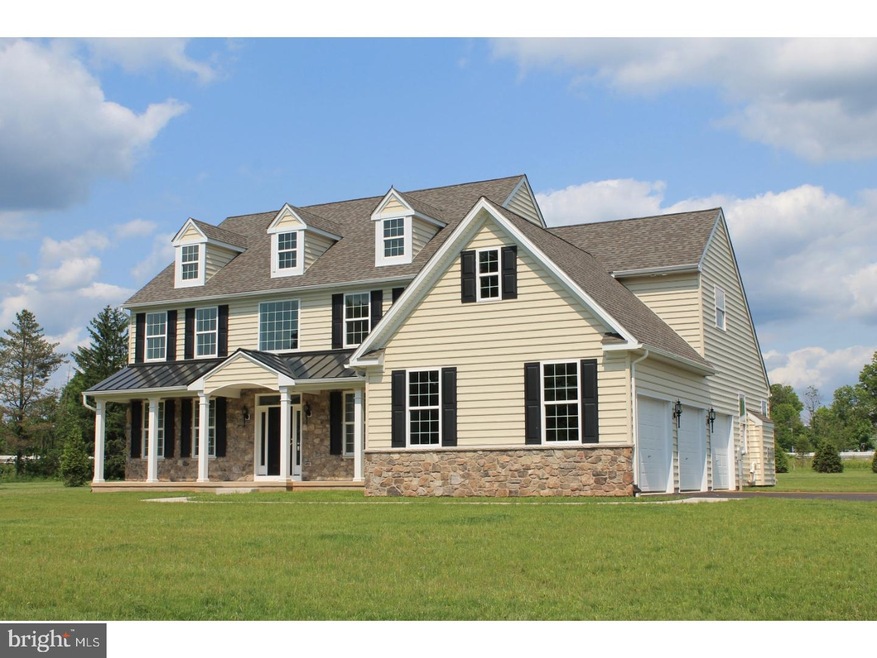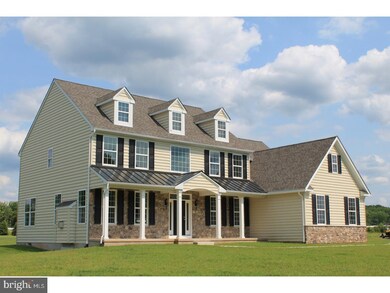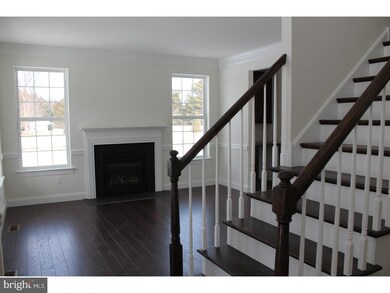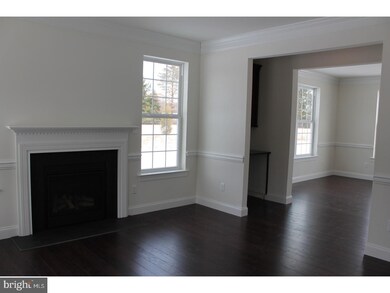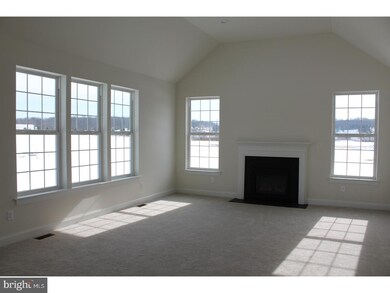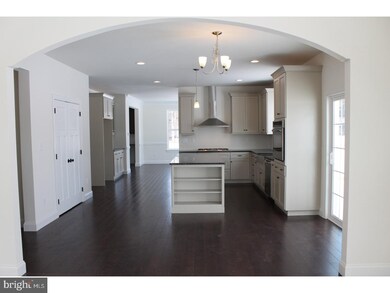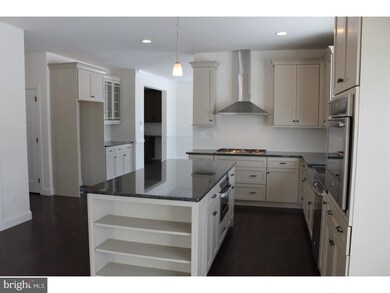
2210 Weber Rd Lansdale, PA 19446
Worcester Township NeighborhoodEstimated Value: $752,000 - $962,525
Highlights
- 2.4 Acre Lot
- Colonial Architecture
- 1 Fireplace
- Worcester El School Rated A
- Wood Flooring
- No HOA
About This Home
As of September 2018This home is move-in ready with more than $60,000 in builder incentives included. The Hamilton model, considered Rotelle's most classic model, encompasses characteristics that have withstood the test of time. It offers a multitude of timeless features including a natural stone front that blends with the tranquil country setting, an elegant two-story foyer, study, formal dining and living rooms as well as a large, gourmet kitchen with separate breakfast room that opens to a large family room. The kitchen has beautifully crafted raised panel Century Kitchens cabinetry, spacious 42" cabinets, granite counters with a single bowl stainless steel sink with a Kohler faucet. The GE appliance package includes a self cleaning wall oven, space maker microwave over a 4-burner gas cook top and stainless steel dishwasher. The first floor has dramatic 9-foot ceilings, a gas fireplace in the family room with slate surround and a decorative mantle. There is traditional crown molding and chair rail in the living and dining rooms. Completing the first floor is a powder room and mudroom with custom shelving and cabinetry. Upstairs, the owner's suite offers a large walk-in closet and a deluxe master bath with a luxurious Kohler soaking tub, separate shower with clear glass door, tile flooring and cultured marble vanities. Additionally, there are 3 additional bedrooms an 1 hall bath plus a second floor laundry room! There's also a full front porch and 3-car garage. Served by top rated Methacton School District, it sits in a most convenient location, just minutes from Route 73 and the turnpike. Schedule your private tour today!
Last Agent to Sell the Property
Keller Williams Realty Group License #RM419528 Listed on: 05/15/2018

Home Details
Home Type
- Single Family
Est. Annual Taxes
- $2,715
Year Built
- Built in 2017
Lot Details
- 2.4 Acre Lot
- Open Lot
- Back, Front, and Side Yard
- Property is in good condition
Home Design
- Colonial Architecture
- Stone Siding
- Stucco
Interior Spaces
- 3,000 Sq Ft Home
- Property has 2 Levels
- Ceiling height of 9 feet or more
- 1 Fireplace
- Family Room
- Living Room
- Dining Room
- Unfinished Basement
- Basement Fills Entire Space Under The House
Kitchen
- Butlers Pantry
- Built-In Oven
- Cooktop
- Dishwasher
- Kitchen Island
- Disposal
Flooring
- Wood
- Wall to Wall Carpet
Bedrooms and Bathrooms
- 4 Bedrooms
- En-Suite Primary Bedroom
- En-Suite Bathroom
Laundry
- Laundry Room
- Laundry on main level
Parking
- 3 Parking Spaces
- Driveway
Outdoor Features
- Porch
Schools
- Methacton High School
Utilities
- Central Air
- Heating System Uses Gas
- Well
- Natural Gas Water Heater
- On Site Septic
Community Details
- No Home Owners Association
- Built by ROTELLE
- Sycamore Estates Subdivision, Hamilton Floorplan
Listing and Financial Details
- Tax Lot 1
- Assessor Parcel Number 67-00-03925-00-9
Ownership History
Purchase Details
Home Financials for this Owner
Home Financials are based on the most recent Mortgage that was taken out on this home.Similar Homes in Lansdale, PA
Home Values in the Area
Average Home Value in this Area
Purchase History
| Date | Buyer | Sale Price | Title Company |
|---|---|---|---|
| Haggerty Justin J | -- | Title Services Inc |
Mortgage History
| Date | Status | Borrower | Loan Amount |
|---|---|---|---|
| Open | Haggerty Justin J | $77,890 | |
| Open | Haggerty Justin J | $453,100 |
Property History
| Date | Event | Price | Change | Sq Ft Price |
|---|---|---|---|---|
| 09/30/2018 09/30/18 | Sold | $590,000 | -6.2% | $197 / Sq Ft |
| 08/24/2018 08/24/18 | Pending | -- | -- | -- |
| 07/20/2018 07/20/18 | Price Changed | $628,900 | -0.1% | $210 / Sq Ft |
| 07/12/2018 07/12/18 | Price Changed | $629,400 | -0.1% | $210 / Sq Ft |
| 07/10/2018 07/10/18 | For Sale | $629,900 | +6.8% | $210 / Sq Ft |
| 07/10/2018 07/10/18 | Off Market | $590,000 | -- | -- |
| 05/15/2018 05/15/18 | For Sale | $629,900 | -- | $210 / Sq Ft |
Tax History Compared to Growth
Tax History
| Year | Tax Paid | Tax Assessment Tax Assessment Total Assessment is a certain percentage of the fair market value that is determined by local assessors to be the total taxable value of land and additions on the property. | Land | Improvement |
|---|---|---|---|---|
| 2024 | $12,118 | $319,920 | -- | -- |
| 2023 | $11,623 | $319,920 | $0 | $0 |
| 2022 | $11,398 | $319,920 | $0 | $0 |
| 2021 | $11,173 | $319,920 | $0 | $0 |
| 2020 | $10,966 | $319,920 | $0 | $0 |
| 2019 | $10,859 | $319,920 | $0 | $0 |
| 2018 | $312 | $80,000 | $0 | $0 |
| 2017 | $2,611 | $80,000 | $0 | $0 |
| 2016 | $2,580 | $80,000 | $0 | $0 |
| 2015 | $2,488 | $80,000 | $0 | $0 |
| 2014 | $2,488 | $80,000 | $0 | $0 |
Agents Affiliated with this Home
-
Terese Brittingham

Seller's Agent in 2018
Terese Brittingham
Keller Williams Realty Group
(610) 212-0848
1 in this area
635 Total Sales
-
Thomas McCouch

Seller Co-Listing Agent in 2018
Thomas McCouch
Keller Williams Realty Group
(610) 574-9272
118 Total Sales
-
Jon Street

Buyer's Agent in 2018
Jon Street
Coldwell Banker Realty
(610) 574-4998
1 in this area
39 Total Sales
Map
Source: Bright MLS
MLS Number: 1001315374
APN: 67-00-03925-009
- 2806 Morris Rd
- 825 Morris Rd
- 2240 Berks Rd
- 817 Maxwell Place
- 1935 Penngrove Terrace
- 1605 Grant Rd
- 2213 Bethel Rd
- 5 Capri
- 2201 Sycamore Cir
- 2 Capri Ln Unit KINSLEY
- 3202 Lilac Ct
- 2308 Lilac Ct
- 3044 Conrad Way
- 958 Musket Dr
- 649 Park Rd Unit 51
- 1302 Lilac Ct
- 432 Primrose Dr
- 279 Goldenrod Dr
- 15 Finley Ct
- 137 Mahogany Way
- 2210 Weber Rd
- 2206 Weber Rd
- 2208 Weber Rd
- 2208 Weber Rd Unit LOT A
- 2220 Weber Rd
- 2215 Weber Rd
- 2221 Weber Rd Unit 111
- 2209 Weber Rd
- 2203 Weber Rd
- 2206 Schultz Rd
- 2150 Weber Rd
- 2231 Schultz Rd
- 2208 Weber Rd
- 2202 Schultz Rd
- 2148 Weber Rd
- 2210 Schultz Rd
- 2160 Weber Rd
- 2165 Weber Rd
- 2225 Schultz Rd
- 2174 Schultz Rd
