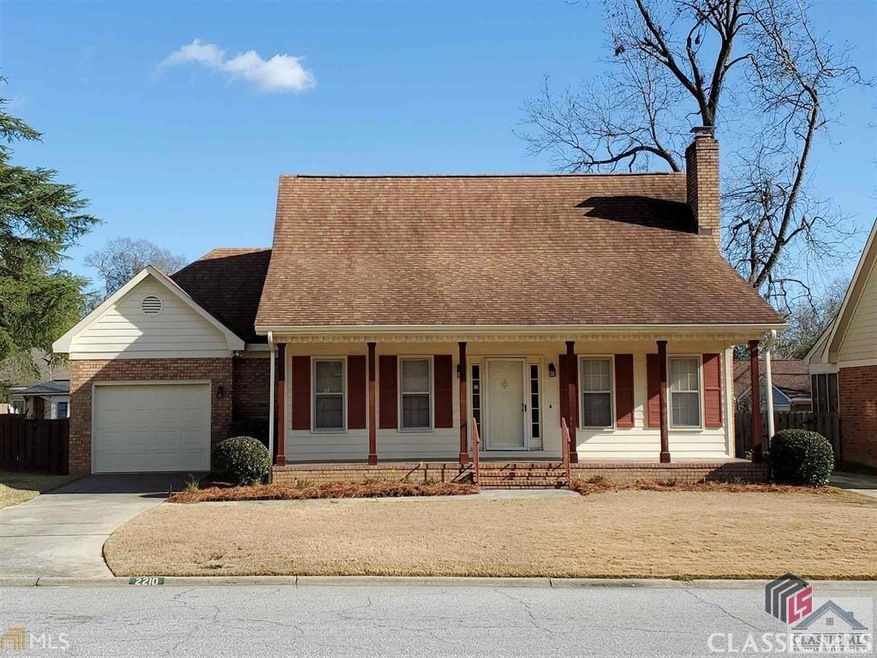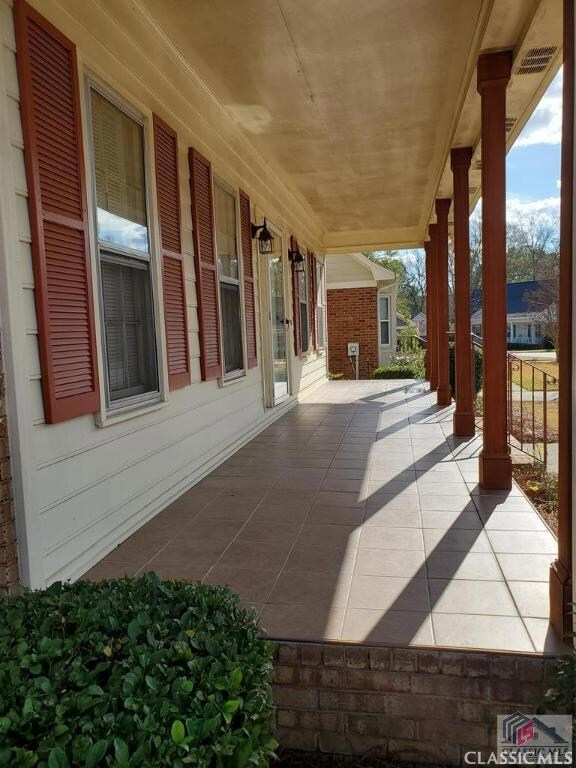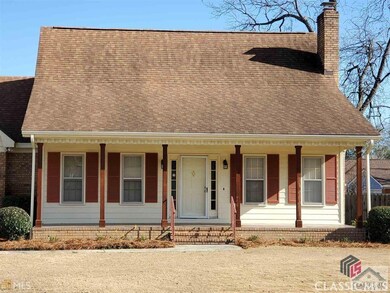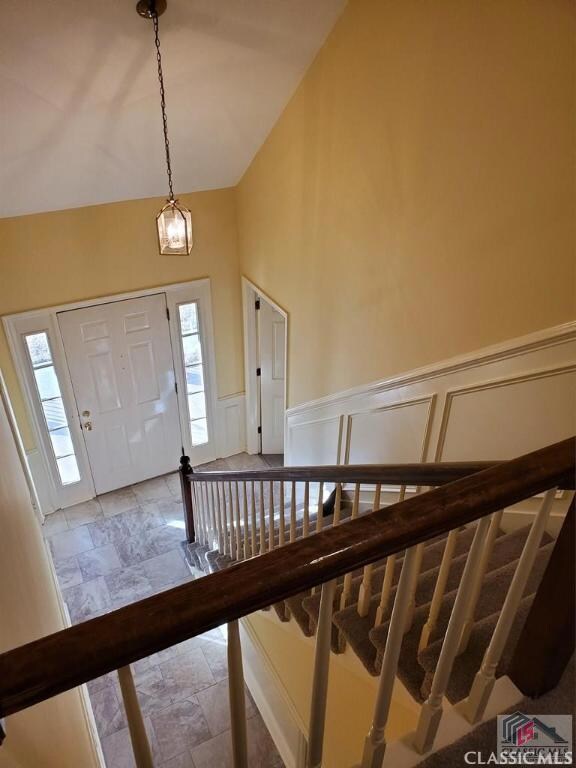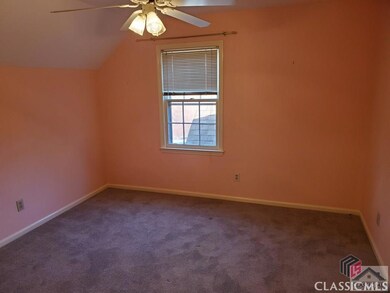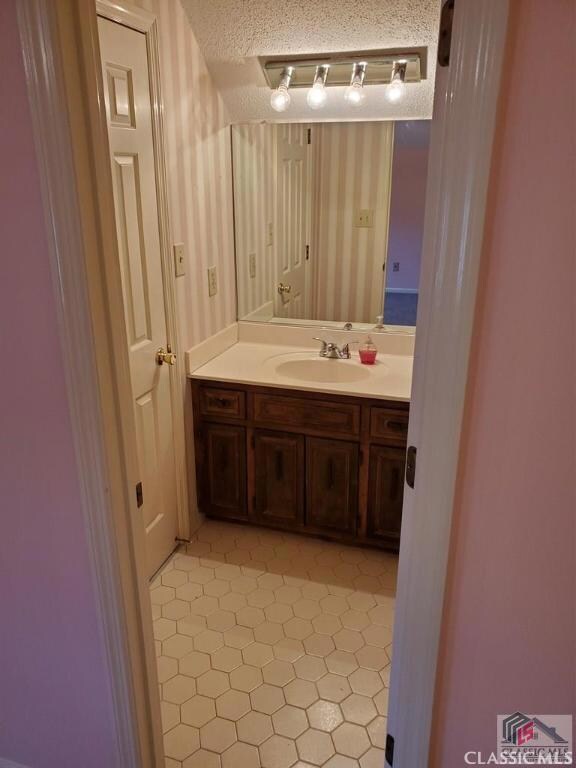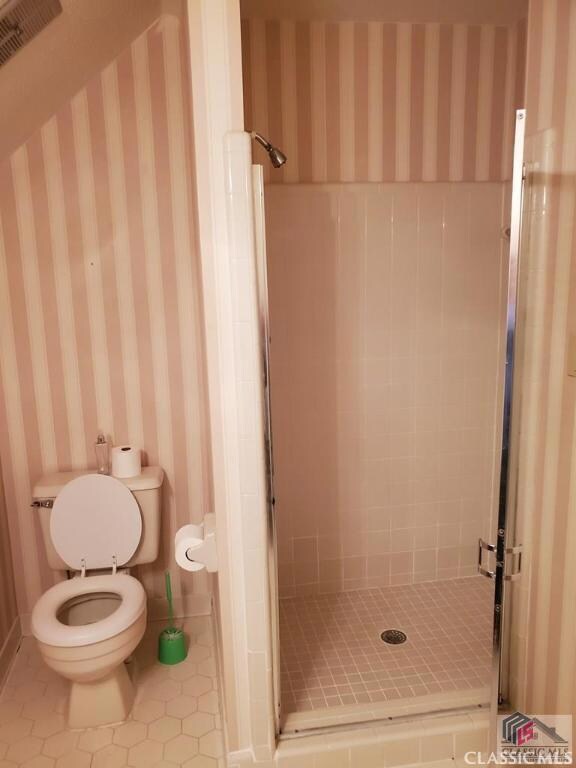
2210 Woodbluff Way Augusta, GA 30909
West Augusta NeighborhoodHighlights
- Cape Cod Architecture
- Main Floor Primary Bedroom
- Covered patio or porch
- Wood Flooring
- Attic
- 1 Car Attached Garage
About This Home
As of May 2024Adorable home in great location is ready for your own personal touch. Lovingly maintained home and yard just minutes from all Augusta has to offer, including that very famous, not to be named, golf course! Upstairs you will find two bedrooms, each with their own private bath. Hall closet, bathroom closet and the attic will provide you with plenty of storage. Downstairs master bedroom, eat-in kitchen adjoining the dining room. The cozy living room has double doors which opens to the beautifully landscaped backyard. Floors are porcelain tiles and true cinnamon maple hardwood. Covered porch in front allows you to sit and watch or interact with the neighbors. Front and back yards have irrigation system. Quiet neighborhood with well kept homes. Woodbluff HOA. This neighborhood association has an annual picnic, yard sale, annual dinner, and yard of the month contest.
Last Agent to Sell the Property
Cindy Rondeau
HomeSmart Realty Partners License #363725 Listed on: 01/27/2020
Last Buyer's Agent
Non Member
ATHENS AREA ASSOCIATION OF REALTORS
Home Details
Home Type
- Single Family
Est. Annual Taxes
- $2,445
Year Built
- Built in 1984
Lot Details
- 6,098 Sq Ft Lot
- Fenced
- Sprinkler System
HOA Fees
- $15 Monthly HOA Fees
Parking
- 1 Car Attached Garage
- Parking Available
- Garage Door Opener
Home Design
- Cape Cod Architecture
- Cottage
- Brick Exterior Construction
- HardiePlank Type
Interior Spaces
- 2,014 Sq Ft Home
- 2-Story Property
- Wired For Data
- Window Treatments
- Entrance Foyer
- Living Room with Fireplace
- Crawl Space
- Attic
Kitchen
- Eat-In Kitchen
- Dishwasher
- Disposal
Flooring
- Wood
- Carpet
- Tile
Bedrooms and Bathrooms
- 3 Bedrooms | 1 Primary Bedroom on Main
- 3 Full Bathrooms
Outdoor Features
- Covered patio or porch
Schools
- A Brian Merry Elementary School
- John M Tutt Middle School
- Westside High School
Utilities
- Cooling Available
- Forced Air Heating System
- High Speed Internet
- Cable TV Available
Listing and Financial Details
- Assessor Parcel Number 018-0-297-00-0
Ownership History
Purchase Details
Home Financials for this Owner
Home Financials are based on the most recent Mortgage that was taken out on this home.Purchase Details
Home Financials for this Owner
Home Financials are based on the most recent Mortgage that was taken out on this home.Purchase Details
Purchase Details
Home Financials for this Owner
Home Financials are based on the most recent Mortgage that was taken out on this home.Purchase Details
Purchase Details
Purchase Details
Purchase Details
Similar Homes in Augusta, GA
Home Values in the Area
Average Home Value in this Area
Purchase History
| Date | Type | Sale Price | Title Company |
|---|---|---|---|
| Warranty Deed | $290,000 | -- | |
| Warranty Deed | $175,000 | -- | |
| Warranty Deed | -- | -- | |
| Warranty Deed | $129,900 | -- | |
| Deed | -- | -- | |
| Deed | $119,000 | -- | |
| Deed | -- | -- | |
| Deed | $105,000 | -- |
Mortgage History
| Date | Status | Loan Amount | Loan Type |
|---|---|---|---|
| Previous Owner | $171,830 | FHA | |
| Previous Owner | $120,000 | Credit Line Revolving | |
| Previous Owner | $125,000 | No Value Available |
Property History
| Date | Event | Price | Change | Sq Ft Price |
|---|---|---|---|---|
| 05/16/2024 05/16/24 | Sold | $290,000 | -6.5% | $144 / Sq Ft |
| 04/19/2024 04/19/24 | Pending | -- | -- | -- |
| 03/13/2024 03/13/24 | For Sale | $310,000 | +77.1% | $154 / Sq Ft |
| 04/15/2020 04/15/20 | Sold | $175,000 | 0.0% | $87 / Sq Ft |
| 03/13/2020 03/13/20 | Pending | -- | -- | -- |
| 01/27/2020 01/27/20 | For Sale | $175,000 | -- | $87 / Sq Ft |
Tax History Compared to Growth
Tax History
| Year | Tax Paid | Tax Assessment Tax Assessment Total Assessment is a certain percentage of the fair market value that is determined by local assessors to be the total taxable value of land and additions on the property. | Land | Improvement |
|---|---|---|---|---|
| 2024 | -- | $112,964 | $14,400 | $98,564 |
| 2023 | $2,414 | $102,944 | $14,400 | $88,544 |
| 2022 | $2,487 | $79,670 | $14,400 | $65,270 |
| 2021 | $2,335 | $68,107 | $14,400 | $53,707 |
| 2020 | $2,449 | $68,107 | $14,400 | $53,707 |
| 2019 | $2,445 | $63,328 | $13,600 | $49,728 |
| 2018 | $2,462 | $63,328 | $13,600 | $49,728 |
| 2017 | $1,027 | $63,328 | $13,600 | $49,728 |
| 2016 | $1,013 | $62,164 | $13,600 | $48,564 |
| 2015 | $1,013 | $62,164 | $13,600 | $48,564 |
| 2014 | $1,012 | $62,164 | $13,600 | $48,564 |
Agents Affiliated with this Home
-
Melissa Starrette

Seller's Agent in 2024
Melissa Starrette
Berkshire Hathaway HomeServices Beazley Realtors
(706) 829-3163
1 in this area
11 Total Sales
-
Tonya Armstrong

Buyer's Agent in 2024
Tonya Armstrong
Meybohm
(706) 833-3992
9 in this area
111 Total Sales
-
C
Seller's Agent in 2020
Cindy Rondeau
HomeSmart Realty Partners
-
N
Buyer's Agent in 2020
Non Member
ATHENS AREA ASSOCIATION OF REALTORS
Map
Source: CLASSIC MLS (Athens Area Association of REALTORS®)
MLS Number: 973263
APN: 0180297000
- 2409 Woodbluff Ct
- 2212 Woodbluff Way
- 412 York Ln
- 3086 Westwood Rd
- 3084 Westwood Rd
- 3082 Westwood Rd
- 206 York Way
- 2697 York Dr
- 2946 Arrowhead Dr
- 2677 York Dr
- 2920 Arrowhead Dr
- 243 Charlestowne Way
- 49 Charlestowne Dr
- 37 Charlestowne Dr
- 2609 Sherborne Ct
- 2901 Sussex Rd
- 26 Charlestowne Dr
- 3104 Holly Haven Dr
- 250 Lafayette Dr
- 2924 Stratford Dr
