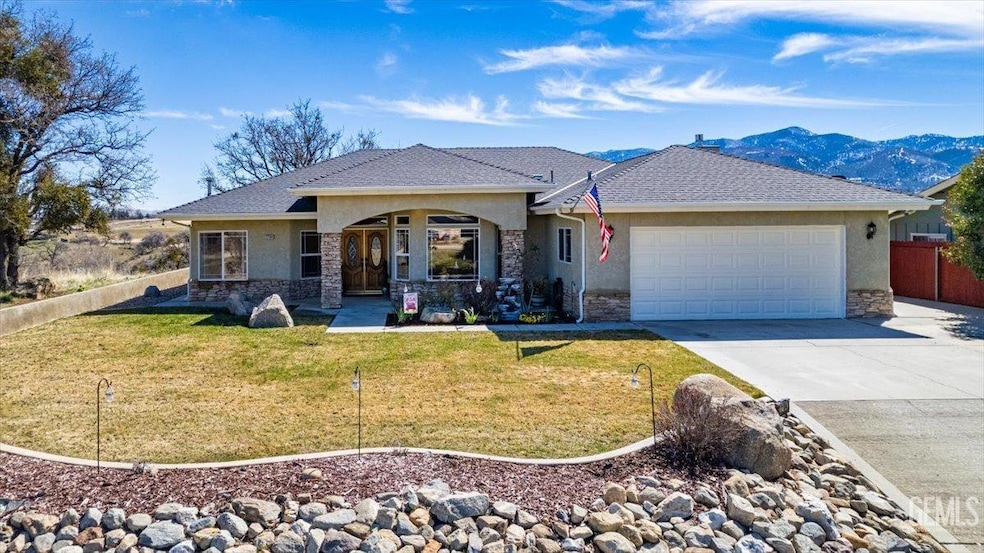22104 Mccarthy Dr Tehachapi, CA 93561
Estimated payment $2,982/month
Highlights
- Fireplace
- Central Heating and Cooling System
- 1-Story Property
- Mountainous Community
About This Home
This meticulously maintained home offers stunning 360-degree views that will leave you speechless. Nestled in the heart of West Golden Hills, this property provides a rare opportunity to enjoy unmatched privacy and tranquility while still being close to all the amenities you need. Whether you're looking for a peaceful getaway or a place to entertain, the views from this home are truly second to none. Inside, you'll find 1,866 square feet of beautifully designed living space with three bedrooms and two bathrooms. From the remodeled kitchen to the cozy living areas, every detail has been carefully considered for your comfort and convenience. The kitchen is complete with sleek granite countertops, high-end appliances, and gorgeous new flooring throughout. The open-concept family room features a gas fireplace with a blower, while the living room offers a pellet stove for additional warmth and ambiance. With central heating throughout, comfort is never compromised.
Home Details
Home Type
- Single Family
Year Built
- Built in 2002
Lot Details
- 0.28 Acre Lot
- Zoning described as E1/4
Parking
- 2 Car Garage
Interior Spaces
- 1,866 Sq Ft Home
- 1-Story Property
- Fireplace
Bedrooms and Bathrooms
- 3 Bedrooms
- 2 Bathrooms
Schools
- Golden Hills Elementary School
- Jacobsen Middle School
- Tehachapi High School
Utilities
- Central Heating and Cooling System
Community Details
- Mountainous Community
Listing and Financial Details
- Assessor Parcel Number 29027121
Map
Home Values in the Area
Average Home Value in this Area
Tax History
| Year | Tax Paid | Tax Assessment Tax Assessment Total Assessment is a certain percentage of the fair market value that is determined by local assessors to be the total taxable value of land and additions on the property. | Land | Improvement |
|---|---|---|---|---|
| 2025 | $3,969 | $332,639 | $66,288 | $266,351 |
| 2024 | $3,969 | $326,118 | $64,989 | $261,129 |
| 2023 | $3,828 | $319,724 | $63,715 | $256,009 |
| 2022 | $3,792 | $313,456 | $62,466 | $250,990 |
| 2021 | $3,762 | $307,311 | $61,242 | $246,069 |
| 2020 | $3,780 | $304,161 | $60,615 | $243,546 |
| 2019 | $3,779 | $304,161 | $60,615 | $243,546 |
| 2018 | $3,646 | $292,352 | $58,262 | $234,090 |
| 2017 | $3,641 | $286,620 | $57,120 | $229,500 |
| 2016 | $2,454 | $192,558 | $24,951 | $167,607 |
| 2015 | $2,252 | $189,667 | $24,577 | $165,090 |
| 2014 | $2,227 | $185,953 | $24,096 | $161,857 |
Property History
| Date | Event | Price | List to Sale | Price per Sq Ft | Prior Sale |
|---|---|---|---|---|---|
| 10/10/2025 10/10/25 | Sold | $490,000 | -2.0% | $263 / Sq Ft | View Prior Sale |
| 08/18/2025 08/18/25 | For Sale | $499,999 | -2.0% | $268 / Sq Ft | |
| 07/19/2025 07/19/25 | Price Changed | $510,000 | -1.9% | $273 / Sq Ft | |
| 06/02/2025 06/02/25 | For Sale | $520,000 | 0.0% | $279 / Sq Ft | |
| 06/02/2025 06/02/25 | Pending | -- | -- | -- | |
| 04/14/2025 04/14/25 | Price Changed | $520,000 | -2.8% | $279 / Sq Ft | |
| 04/05/2025 04/05/25 | For Sale | $535,000 | +90.4% | $287 / Sq Ft | |
| 02/04/2016 02/04/16 | Sold | $281,000 | -1.4% | $151 / Sq Ft | View Prior Sale |
| 12/19/2015 12/19/15 | Pending | -- | -- | -- | |
| 11/20/2015 11/20/15 | For Sale | $285,000 | -- | $153 / Sq Ft |
Purchase History
| Date | Type | Sale Price | Title Company |
|---|---|---|---|
| Grant Deed | $490,000 | Chicago Title Company | |
| Grant Deed | $281,000 | Chicago Title Company | |
| Interfamily Deed Transfer | -- | -- | |
| Grant Deed | $20,000 | Commonwealth Land Title Co |
Mortgage History
| Date | Status | Loan Amount | Loan Type |
|---|---|---|---|
| Open | $250,000 | New Conventional | |
| Previous Owner | $275,793 | FHA |
Source: Bakersfield Association of REALTORS® / GEMLS
MLS Number: 202502532
APN: 290-271-21-00-2
- 20909 Ridgeway Dr
- 22008 Tiny Ct
- 20816 Crest Dr
- 20909 Crest Dr
- 22201 Mccarthy Dr
- 0 Cummings Valley Rd Unit 9987045
- 22101 Grimsel Dr
- 0 Mariposa Unit 9993330
- 0 Ste Highway 202 Unit 9993519
- 0 Ste Highway 202 Unit 202600505
- 0 W Valley Blvd Unit 202405448
- 0 Dapple Grey Ct Unit Lot15 9993163
- 0 N Modoc St Unit CV25268744
- 0 Mariposa Unit PW25279683
- 0 Bernina Way Unit CV22116485
- 22512 Mariposa Rd
- 21312 Stage Dr
- 21201 Prospect Ave
- 20824 Brentwood Dr
- 22612 Mariposa Rd
- 21401 Golden Hills Blvd Unit D
- 21410 Golden Hills Blvd Unit b
- 20651 Valley Blvd
- 20240 Park Rd Unit B
- 21225 Campo Ct Unit B
- 1144 Miller Ln Unit 35A
- 1406 Alder Ave
- 1191 Canyon Dr E
- 23740 Lakeview Dr
- 17960 Swaps Ct
- 28100 Preakness Dr
- 3010 Milton Dr Unit 2
- 2304 Hacienda Place
- 13071 Irone Ave
- 4300 Backus Rd
- 9129 Kemper Rd
- 8445 Gaskell Rd
- 4361 Silverado Ct
- 3080 Sedona St
- 3407 Dakota St







