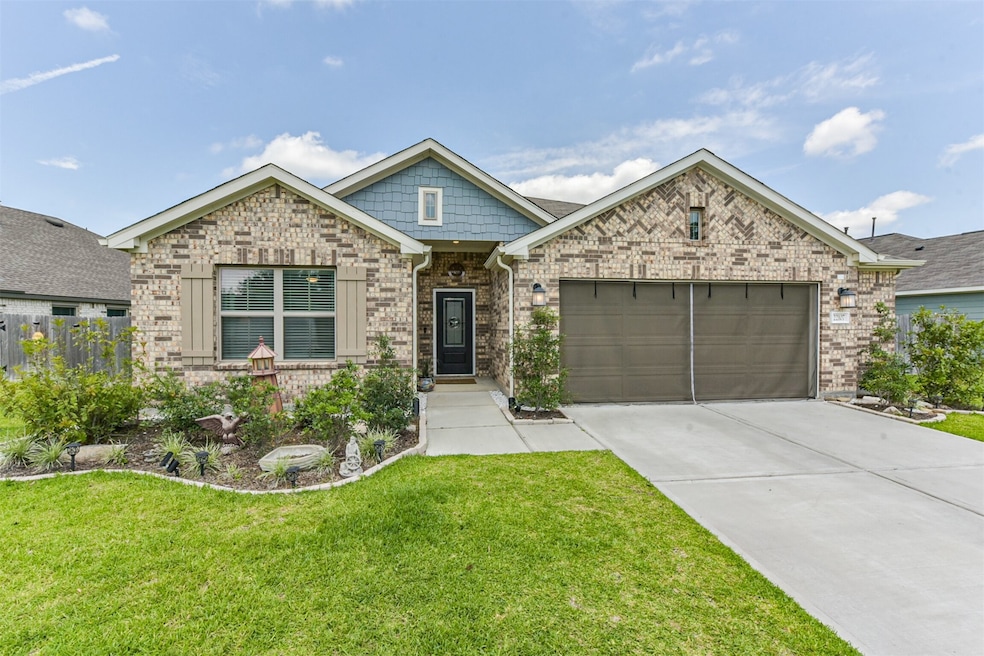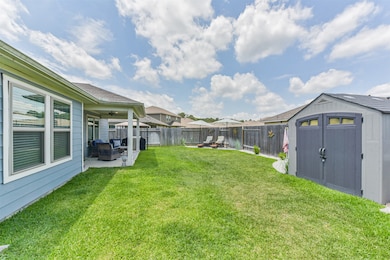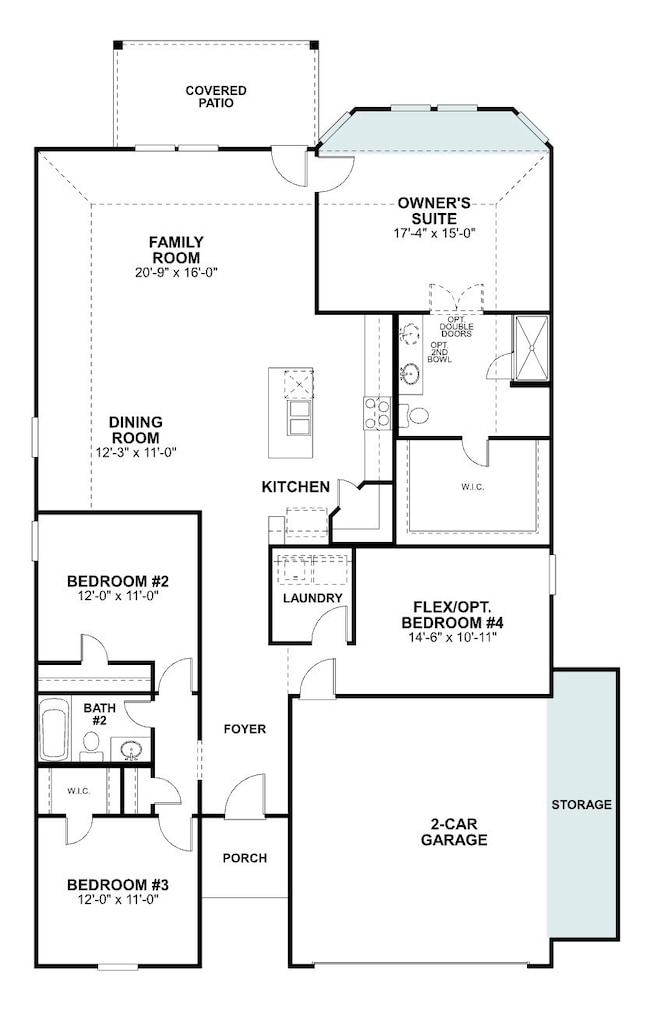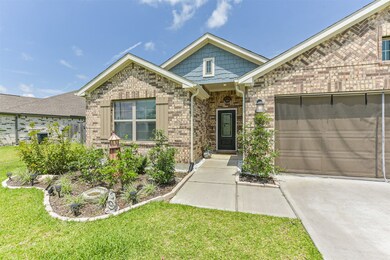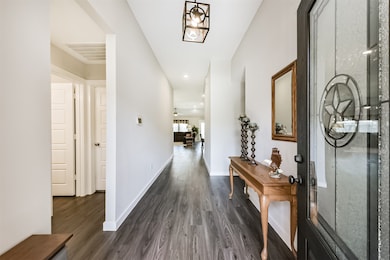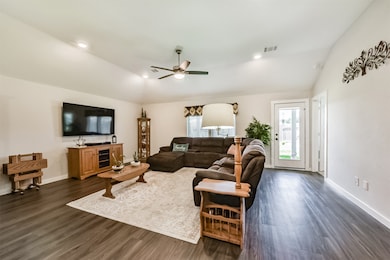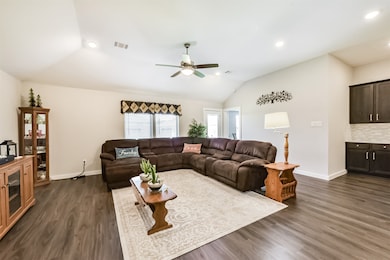
22107 Juniper Crossing Dr New Caney, TX 77357
Estimated payment $2,390/month
Highlights
- Deck
- High Ceiling
- Covered patio or porch
- Traditional Architecture
- Home Office
- Walk-In Pantry
About This Home
Welcome to 22107 Juniper Crossing Drive—an impeccably maintained one-story home in Pinewood at Grand Texas. This 3-bed, 2-bath home with bonus flex space sits on a 7,504 sq ft lot and features nearly 2,000 sq ft of thoughtfully designed living space. You'll love the open-concept layout, bay window in the primary bedroom, and an extended garage with extra lighting and storage. Upgrades include a landscaped front and backyard, shiplap kitchen island, plug for portable generator, and gutters around the entire home. The backyard features a covered patio with sunshade and a shed for added storage. Built in 2021 with hurricane straps to Galveston code, and consistently serviced for AC and pest/termite protection. Zoned to Splendora ISD and just minutes from Valley Ranch for shopping, dining, and entertainment. Enjoy a friendly, social community with two parks and year-round events for all ages.
Open House Schedule
-
Saturday, July 19, 202510:00 am to 12:00 pm7/19/2025 10:00:00 AM +00:007/19/2025 12:00:00 PM +00:00Add to Calendar
Home Details
Home Type
- Single Family
Est. Annual Taxes
- $8,799
Year Built
- Built in 2021
Lot Details
- 7,505 Sq Ft Lot
- Southeast Facing Home
- Back Yard Fenced
- Sprinkler System
HOA Fees
- $50 Monthly HOA Fees
Parking
- 2 Car Attached Garage
Home Design
- Traditional Architecture
- Brick Exterior Construction
- Slab Foundation
- Composition Roof
- Cement Siding
- Radiant Barrier
Interior Spaces
- 1,973 Sq Ft Home
- 1-Story Property
- High Ceiling
- Ceiling Fan
- Window Treatments
- Insulated Doors
- Family Room Off Kitchen
- Combination Kitchen and Dining Room
- Home Office
- Vinyl Flooring
- Washer and Electric Dryer Hookup
Kitchen
- Walk-In Pantry
- Gas Oven
- Gas Cooktop
- Microwave
- Dishwasher
- Kitchen Island
- Disposal
Bedrooms and Bathrooms
- 3 Bedrooms
- 2 Full Bathrooms
- Separate Shower
Home Security
- Security System Owned
- Fire and Smoke Detector
Eco-Friendly Details
- ENERGY STAR Qualified Appliances
- Energy-Efficient Windows with Low Emissivity
- Energy-Efficient HVAC
- Energy-Efficient Lighting
- Energy-Efficient Doors
- Energy-Efficient Thermostat
- Ventilation
Outdoor Features
- Deck
- Covered patio or porch
- Shed
Schools
- Timber Lakes Elementary School
- Splendora Junior High
- Splendora High School
Utilities
- Central Heating and Cooling System
- Heating System Uses Gas
- Programmable Thermostat
Listing and Financial Details
- Exclusions: Yard art and white rocks
Community Details
Overview
- Pinewood Grand Texas Association, Phone Number (713) 956-1995
- Pinewood At Grand Texas Subdivision
Recreation
- Community Playground
- Trails
Map
Home Values in the Area
Average Home Value in this Area
Tax History
| Year | Tax Paid | Tax Assessment Tax Assessment Total Assessment is a certain percentage of the fair market value that is determined by local assessors to be the total taxable value of land and additions on the property. | Land | Improvement |
|---|---|---|---|---|
| 2024 | $3,343 | $280,327 | $50,000 | $230,327 |
| 2023 | $8,565 | $278,180 | $50,000 | $228,180 |
| 2022 | $4,869 | $149,340 | $46,310 | $103,030 |
Property History
| Date | Event | Price | Change | Sq Ft Price |
|---|---|---|---|---|
| 05/25/2025 05/25/25 | For Sale | $290,000 | -- | $147 / Sq Ft |
Purchase History
| Date | Type | Sale Price | Title Company |
|---|---|---|---|
| Special Warranty Deed | -- | Robertson Anschutz Vetters Llc |
Mortgage History
| Date | Status | Loan Amount | Loan Type |
|---|---|---|---|
| Open | $231,032 | No Value Available | |
| Closed | $231,032 | New Conventional |
Similar Homes in New Caney, TX
Source: Houston Association of REALTORS®
MLS Number: 28281030
APN: 7987-00-03600
- 22140 Juniper Crossing Dr
- 17723 Sapphire Pines Dr
- 17427 Cyprian Cedar Ln
- 17735 Sapphire Pines Dr
- 22373 Mountain Pine Dr
- 22203 Cardinal Crest Ln
- 22168 Juniper Crossing Dr
- 22027 Juniper Crossing Dr
- 17174 Quaking Aspen Ln
- 22427 Birchfield Grove Ln
- 22431 Birchfield Grove Ln
- 17167 Quaking Aspen Ln
- 17158 Quaking Aspen Ln
- 22435 Birchfield Grove Ln
- 17163 Quaking Aspen Ln
- 17594 Longwood Trace Ln
- 22450 Birchfield Grove Ln
- 17147 Quaking Aspen Ln
- 21830 Hickory Springs Ct
- 17138 Quaking Aspen Ln
- 22084 Juniper Crossing Dr
- 16714 Largetooth Aspen Ln
- 16626 Trembling Aspen Ln
- 16531 Plum Bark Dr
- 22039 Juniper Crossing Dr
- 17159 Quaking Aspen Ln
- 22438 Douglas Ct
- 18473 Railroad Ave
- 21575 Carosella Dr
- 21431 Carosella Dr
- 18639 San Salvo Dr
- 21015 Longeni Dr
- 21358 Offida Ln
- 18011 Le Gotte Ln
- 18271 Via Aurelia Dr
- 21641 Balzola Ln
- 18979 Panzini Dr
- 18031 Valle Cupa Ln
- 18546 Cepagatti Dr
- 23415 Banks Mill Dr
