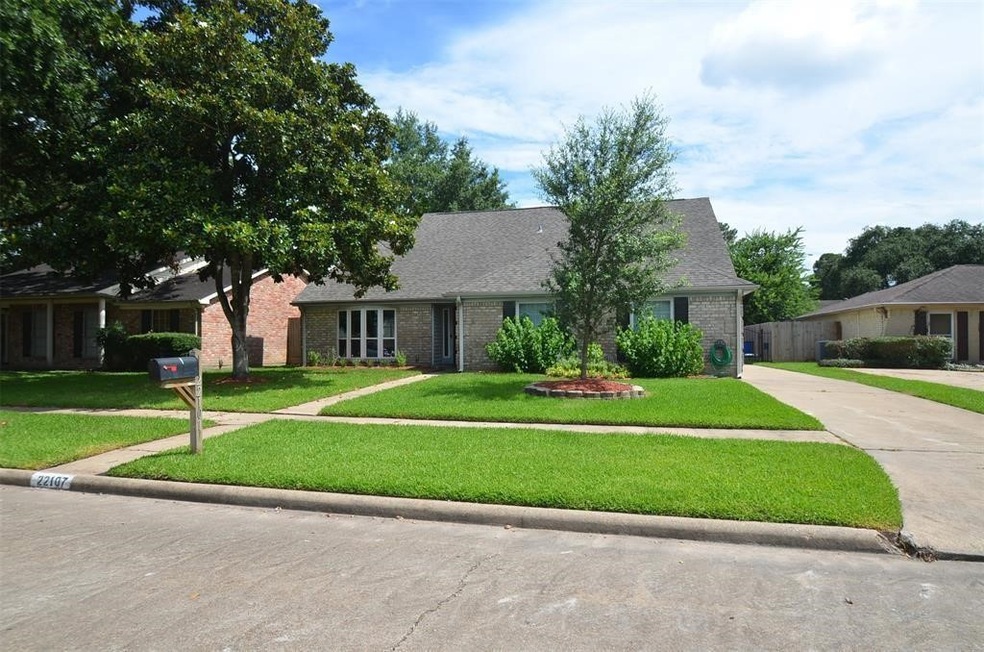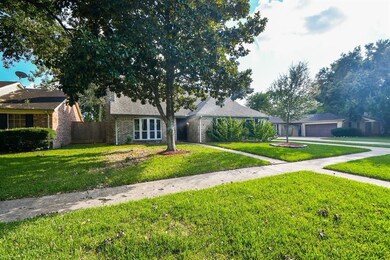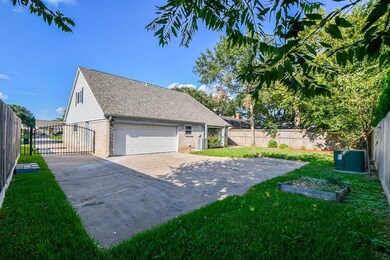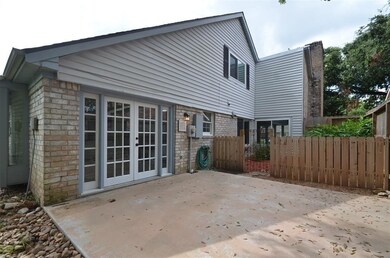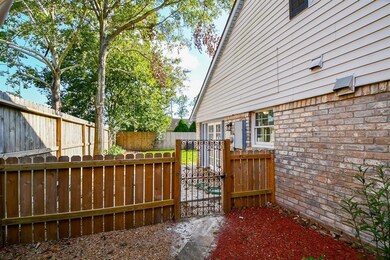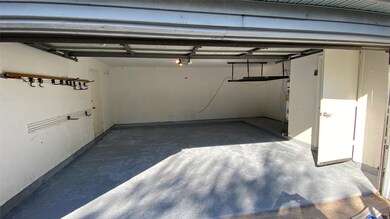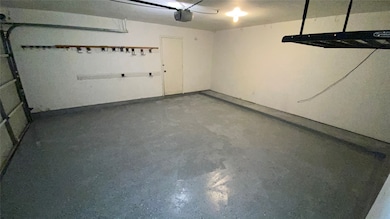
22107 N Fork Dr Katy, TX 77450
Falcon Landing NeighborhoodHighlights
- Contemporary Architecture
- 2 Car Attached Garage
- Living Room
- Cimarron Elementary School Rated A-
- Electric Gate
- Security Gate
About This Home
As of February 2022Move in Ready!!! Recent 2022 upgrading.Immaculately maintained home in West Memorial. This charming 4 bedroom home boasts wood look tile through out the main living area w/ cozy fireplace, fresh paint, new doors, new showers, newer windows, stainless steel appliances, tons of cabinets with pull out drawers and pantry with fold out shelving. French doors open onto a patio and large backyard. Second level has a game room, all full baths recently remodeled December 2021 and large bedroom with wood flooring throughout. Walk in attic storage with added flooring for tons of storage! A/C w/ air cleaner and 10 year warranty 2019, Roof 2017 ,Exterior chimney rebuilt, conveniently located near shopping, restaurants and local highways. It won't last long!
Home Details
Home Type
- Single Family
Est. Annual Taxes
- $4,756
Year Built
- Built in 1976
Lot Details
- 7,705 Sq Ft Lot
- North Facing Home
- Back Yard Fenced
HOA Fees
- $43 Monthly HOA Fees
Parking
- 2 Car Attached Garage
- Garage Door Opener
- Electric Gate
- Additional Parking
Home Design
- Contemporary Architecture
- Brick Exterior Construction
- Slab Foundation
- Composition Roof
Interior Spaces
- 2,521 Sq Ft Home
- 2-Story Property
- Ceiling Fan
- Wood Burning Fireplace
- Living Room
- Utility Room
- Security Gate
Kitchen
- <<convectionOvenToken>>
- Electric Cooktop
- <<microwave>>
- Dishwasher
- Kitchen Island
- Disposal
Flooring
- Laminate
- Tile
Bedrooms and Bathrooms
- 4 Bedrooms
- 3 Full Bathrooms
Laundry
- Dryer
- Washer
Schools
- West Memorial Elementary School
- West Memorial Junior High School
- Taylor High School
Utilities
- Central Heating and Cooling System
- Heating System Uses Gas
Community Details
- Seirra Association, Phone Number (281) 391-7914
- West Memorial Sec 03 R/P Subdivision
Similar Homes in Katy, TX
Home Values in the Area
Average Home Value in this Area
Property History
| Date | Event | Price | Change | Sq Ft Price |
|---|---|---|---|---|
| 07/10/2025 07/10/25 | For Sale | $210,000 | -38.2% | $130 / Sq Ft |
| 02/25/2022 02/25/22 | Sold | -- | -- | -- |
| 02/01/2022 02/01/22 | Pending | -- | -- | -- |
| 11/20/2021 11/20/21 | For Sale | $339,900 | -- | $135 / Sq Ft |
Tax History Compared to Growth
Tax History
| Year | Tax Paid | Tax Assessment Tax Assessment Total Assessment is a certain percentage of the fair market value that is determined by local assessors to be the total taxable value of land and additions on the property. | Land | Improvement |
|---|---|---|---|---|
| 2024 | $646 | $249,285 | $47,383 | $201,902 |
| 2023 | $631 | $263,850 | $47,383 | $216,467 |
| 2022 | $4,260 | $224,733 | $44,077 | $180,656 |
| 2021 | $4,094 | $175,839 | $40,404 | $135,435 |
| 2020 | $4,170 | $169,522 | $40,404 | $129,118 |
| 2019 | $4,178 | $163,097 | $29,385 | $133,712 |
| 2018 | $528 | $160,631 | $29,385 | $131,246 |
| 2017 | $3,698 | $146,468 | $29,385 | $117,083 |
| 2016 | $3,362 | $143,495 | $29,385 | $114,110 |
| 2015 | $842 | $143,495 | $29,385 | $114,110 |
| 2014 | $842 | $127,713 | $29,385 | $98,328 |
Agents Affiliated with this Home
-
Ryan Hajdik

Seller's Agent in 2025
Ryan Hajdik
Texas United Realty
(281) 541-2417
53 Total Sales
-
Sam Masoudi
S
Seller's Agent in 2022
Sam Masoudi
Houston Homeland
(281) 382-8091
1 in this area
35 Total Sales
-
Ivana Botero
I
Buyer's Agent in 2022
Ivana Botero
Monarch Real Estate & Ranch
(832) 641-7111
1 in this area
17 Total Sales
Map
Source: Houston Association of REALTORS®
MLS Number: 67331666
APN: 1079600000036
- 706 Geronimo Ct
- 723 Red Rock Canyon Dr
- 735 Red Rock Canyon Dr
- 22314 Smokey Hill Dr
- 22315 Waynoka Rd
- 902 Mesa Terrace Dr
- 822 Red Rock Canyon Dr
- 1011 Indian Ridge Ct
- 22002 Silver Lode Dr
- 22203 Merrymount Dr
- 947 Sierra Shadows Dr
- 22207 Kerryblue Dr
- 22127 Kerryblue Dr
- 1010 Rock Canyon Dr
- 611 Park Leaf Ln
- 1002 Hidden Canyon Rd
- 814 Pickford Dr
- 503 Concordia Dr
- 1123 Rock Canyon Dr
- 1031 Red Rock Canyon Dr
