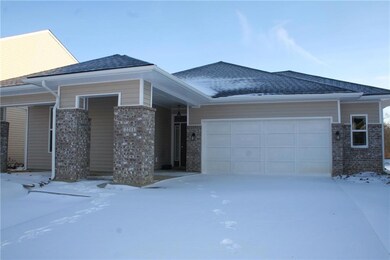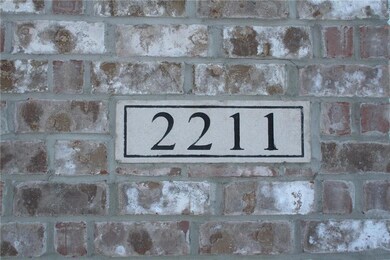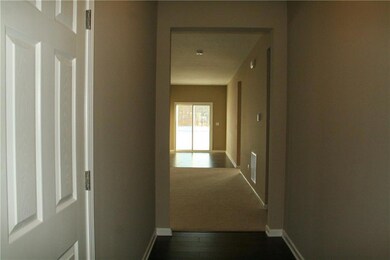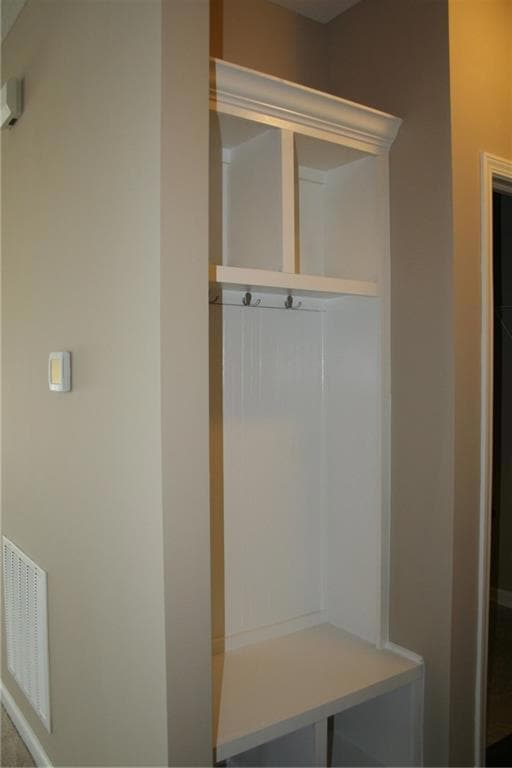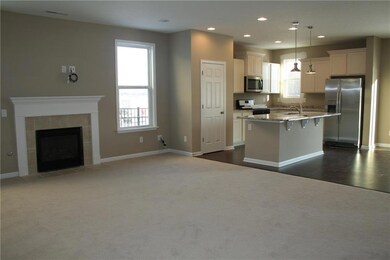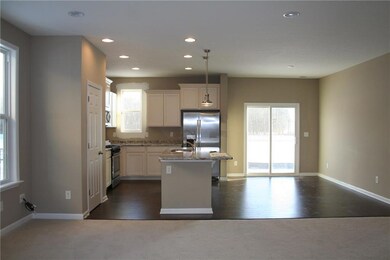
2211 Creek Bank Dr Columbus, IN 47201
Highlights
- Waterfront
- Deck
- Community Pool
- Southside Elementary School Rated A-
- Ranch Style House
- Tennis Courts
About This Home
As of November 2020The Benton is a new prototype ranch home. The 1,695 sq ft spacious home includes 3 BR, and 2 BA. It will have an open concept living/kitchen and breakfast area that overlooks water. Enjoy the evenings with a gas fireplace in the living room. The kitchen area will have granite counter tops. Stainless range, microwave and dishwasher will be included. The large master bedroom will have 2 closets and a master bath that will have a separate tub and shower and a double sink in the vanity. This is a split floor plan with a 2 car garage. Be the first to own this great home and new floor plan.
Last Agent to Sell the Property
RE/MAX Real Estate Prof License #RB14037367 Listed on: 08/18/2017

Last Buyer's Agent
Tracie Hawes
Dropped Members
Home Details
Home Type
- Single Family
Est. Annual Taxes
- $3,119
Year Built
- Built in 2017
Lot Details
- 7,196 Sq Ft Lot
- Waterfront
HOA Fees
- $29 Monthly HOA Fees
Parking
- 2 Car Attached Garage
Home Design
- Ranch Style House
- Slab Foundation
- Vinyl Construction Material
Interior Spaces
- 1,695 Sq Ft Home
- Gas Log Fireplace
- Living Room with Fireplace
- Family or Dining Combination
- 9 Foot Basement Ceiling Height
- Fire and Smoke Detector
Kitchen
- Gas Oven
- Microwave
- Dishwasher
Flooring
- Carpet
- Laminate
Bedrooms and Bathrooms
- 3 Bedrooms
- Walk-In Closet
- 2 Full Bathrooms
Outdoor Features
- Deck
Schools
- Central Middle School
- Columbus North High School
Utilities
- Forced Air Heating System
- Heating System Uses Gas
- Electric Water Heater
Listing and Financial Details
- Tax Lot 792
- Assessor Parcel Number 038502320000102005
Community Details
Overview
- Association fees include home owners, parkplayground, tennis court(s)
- Shadow Creek Subdivision
- Property managed by Shadow Creek
Recreation
- Tennis Courts
- Community Pool
Ownership History
Purchase Details
Home Financials for this Owner
Home Financials are based on the most recent Mortgage that was taken out on this home.Purchase Details
Home Financials for this Owner
Home Financials are based on the most recent Mortgage that was taken out on this home.Similar Homes in Columbus, IN
Home Values in the Area
Average Home Value in this Area
Purchase History
| Date | Type | Sale Price | Title Company |
|---|---|---|---|
| Warranty Deed | $223,500 | Security Title Services | |
| Deed | $195,000 | -- | |
| Warranty Deed | $195,000 | First American Title Insurance |
Property History
| Date | Event | Price | Change | Sq Ft Price |
|---|---|---|---|---|
| 11/09/2020 11/09/20 | Sold | $223,500 | -1.3% | $132 / Sq Ft |
| 10/14/2020 10/14/20 | Pending | -- | -- | -- |
| 09/28/2020 09/28/20 | Price Changed | $226,400 | -1.6% | $134 / Sq Ft |
| 09/04/2020 09/04/20 | Price Changed | $230,000 | -2.1% | $136 / Sq Ft |
| 07/27/2020 07/27/20 | For Sale | $235,000 | +20.5% | $139 / Sq Ft |
| 03/19/2018 03/19/18 | Sold | $195,000 | -8.6% | $115 / Sq Ft |
| 02/12/2018 02/12/18 | Pending | -- | -- | -- |
| 01/18/2018 01/18/18 | For Sale | $213,400 | +9.4% | $126 / Sq Ft |
| 01/17/2018 01/17/18 | Off Market | $195,000 | -- | -- |
| 01/12/2018 01/12/18 | Price Changed | $213,400 | -0.2% | $126 / Sq Ft |
| 12/04/2017 12/04/17 | Price Changed | $213,900 | -0.5% | $126 / Sq Ft |
| 08/18/2017 08/18/17 | For Sale | $214,900 | -- | $127 / Sq Ft |
Tax History Compared to Growth
Tax History
| Year | Tax Paid | Tax Assessment Tax Assessment Total Assessment is a certain percentage of the fair market value that is determined by local assessors to be the total taxable value of land and additions on the property. | Land | Improvement |
|---|---|---|---|---|
| 2024 | $3,119 | $276,400 | $60,500 | $215,900 |
| 2023 | $2,996 | $264,500 | $60,500 | $204,000 |
| 2022 | $2,751 | $242,100 | $60,500 | $181,600 |
| 2021 | $2,419 | $211,900 | $34,900 | $177,000 |
| 2020 | $2,436 | $213,700 | $34,900 | $178,800 |
| 2019 | $2,076 | $192,300 | $34,900 | $157,400 |
| 2018 | $2,075 | $170,900 | $34,900 | $136,000 |
| 2017 | $35 | $200 | $200 | $0 |
Agents Affiliated with this Home
-
Anuja Gupta

Seller's Agent in 2020
Anuja Gupta
RE/MAX Real Estate Prof
(812) 350-5162
222 Total Sales
-

Buyer's Agent in 2020
Kelly Sullivan
RE/MAX
(812) 350-7071
246 Total Sales
-
Natalie Adkins

Seller's Agent in 2018
Natalie Adkins
RE/MAX Real Estate Prof
(812) 343-0587
159 Total Sales
-
T
Buyer's Agent in 2018
Tracie Hawes
Dropped Members
Map
Source: MIBOR Broker Listing Cooperative®
MLS Number: 21507149
APN: 03-85-02-320-000.102-005
- 2282 Creekland Dr
- 2396 Creek Bank Dr
- 3367 Rolling Knoll Ln
- 2006 Creek Bank Dr
- 2502 Creekland Dr
- 2473 Shadow Bend Dr
- 2468 Shadow Bend Dr
- 2416 Meadow Bend Dr
- 2449 Orchard Creek Dr
- 2344 Orchard Creek Dr
- 2390 Lakecrest Dr
- 2898 Creekridge Ct
- 2545 Coneflower Ct
- 4605 S 150 W
- 2838 Violet Ct W
- 2898 Violet Ct W
- 2803 Wild Orchid Way
- 3243 Red Fox Trail
- 1452 Brookside Ct N
- 1314 Brookside Dr

