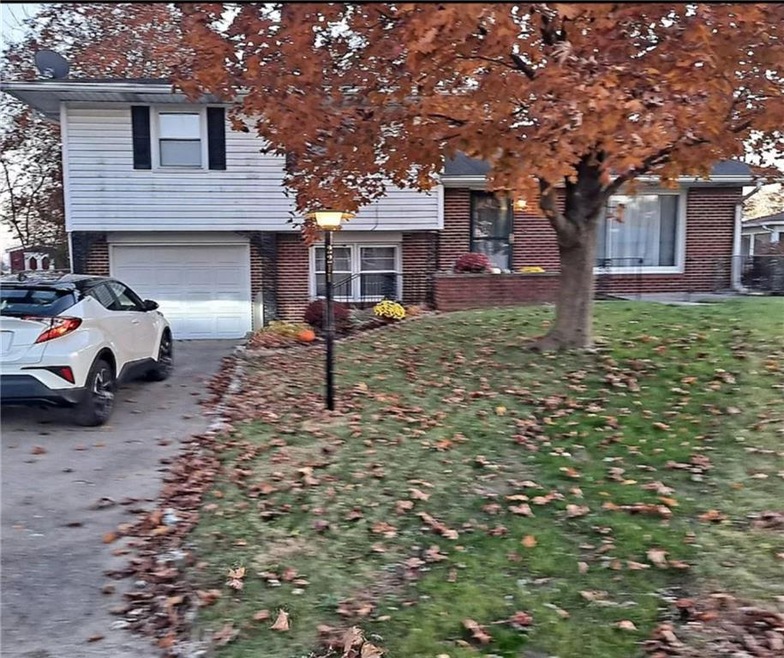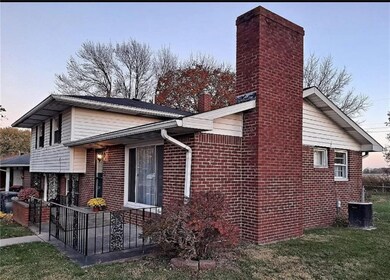
2211 Dover St Anderson, IN 46013
Estimated Value: $165,000 - $218,000
3
Beds
1.5
Baths
1,725
Sq Ft
$111/Sq Ft
Est. Value
Highlights
- Mature Trees
- 1 Fireplace
- 1 Car Attached Garage
- A-Frame Home
- No HOA
- Patio
About This Home
As of March 2021Listed and sold
Home Details
Home Type
- Single Family
Est. Annual Taxes
- $1,318
Year Built
- Built in 1960
Lot Details
- 75 Sq Ft Lot
- Mature Trees
Parking
- 1 Car Attached Garage
Home Design
- A-Frame Home
- Brick Exterior Construction
- Vinyl Siding
Interior Spaces
- 3-Story Property
- 1 Fireplace
- Window Screens
- Combination Kitchen and Dining Room
- Finished Basement
- Crawl Space
- Attic Access Panel
- Gas Oven
Flooring
- Carpet
- Vinyl
Bedrooms and Bathrooms
- 3 Bedrooms
Outdoor Features
- Patio
- Shed
Utilities
- Forced Air Heating System
- Heating System Uses Gas
- Gas Water Heater
Community Details
- No Home Owners Association
- Devonshire Subdivision
Listing and Financial Details
- Tax Lot 037
- Assessor Parcel Number 481232200063000003
Ownership History
Date
Name
Owned For
Owner Type
Purchase Details
Listed on
Jan 29, 2021
Closed on
Mar 11, 2021
Sold by
Ellingwood Stephen T
Bought by
Reyes Marlen A Canales
Seller's Agent
Non-BLC Member
MIBOR REALTOR® Association
Buyer's Agent
Gabriela Pitts
Highgarden Real Estate
List Price
$147,900
Sold Price
$149,700
Premium/Discount to List
$1,800
1.22%
Total Days on Market
0
Current Estimated Value
Home Financials for this Owner
Home Financials are based on the most recent Mortgage that was taken out on this home.
Estimated Appreciation
$41,034
Avg. Annual Appreciation
6.01%
Original Mortgage
$146,988
Outstanding Balance
$133,946
Interest Rate
2.9%
Mortgage Type
FHA
Estimated Equity
$56,788
Purchase Details
Closed on
Aug 25, 2020
Sold by
Phillips Robin
Bought by
Ellingwood Stephen T
Create a Home Valuation Report for This Property
The Home Valuation Report is an in-depth analysis detailing your home's value as well as a comparison with similar homes in the area
Similar Homes in Anderson, IN
Home Values in the Area
Average Home Value in this Area
Purchase History
| Date | Buyer | Sale Price | Title Company |
|---|---|---|---|
| Reyes Marlen A Canales | -- | None Available | |
| Ellingwood Stephen T | -- | None Available |
Source: Public Records
Mortgage History
| Date | Status | Borrower | Loan Amount |
|---|---|---|---|
| Open | Reyes Marlen A Canales | $146,988 | |
| Closed | Reyes Marlen A Canales | $146,988 |
Source: Public Records
Property History
| Date | Event | Price | Change | Sq Ft Price |
|---|---|---|---|---|
| 03/19/2021 03/19/21 | Sold | $149,700 | +1.2% | $87 / Sq Ft |
| 01/29/2021 01/29/21 | Pending | -- | -- | -- |
| 01/29/2021 01/29/21 | For Sale | $147,900 | -- | $86 / Sq Ft |
Source: MIBOR Broker Listing Cooperative®
Tax History Compared to Growth
Tax History
| Year | Tax Paid | Tax Assessment Tax Assessment Total Assessment is a certain percentage of the fair market value that is determined by local assessors to be the total taxable value of land and additions on the property. | Land | Improvement |
|---|---|---|---|---|
| 2024 | $1,442 | $132,500 | $11,900 | $120,600 |
| 2023 | $1,314 | $120,500 | $11,300 | $109,200 |
| 2022 | $1,330 | $120,700 | $10,500 | $110,200 |
| 2021 | $1,026 | $94,000 | $10,400 | $83,600 |
| 2020 | $53 | $89,500 | $10,000 | $79,500 |
| 2019 | $190 | $93,700 | $10,000 | $83,700 |
| 2018 | $0 | $85,900 | $10,000 | $75,900 |
| 2017 | $1,711 | $85,400 | $10,000 | $75,400 |
| 2016 | $1,711 | $85,400 | $10,000 | $75,400 |
| 2014 | $1,613 | $80,400 | $9,900 | $70,500 |
| 2013 | $1,613 | $80,400 | $9,900 | $70,500 |
Source: Public Records
Agents Affiliated with this Home
-
Non-BLC Member
N
Seller's Agent in 2021
Non-BLC Member
MIBOR REALTOR® Association
(317) 956-1912
-

Buyer's Agent in 2021
Gabriela Pitts
Highgarden Real Estate
(317) 439-3971
39 in this area
261 Total Sales
Map
Source: MIBOR Broker Listing Cooperative®
MLS Number: 21775203
APN: 48-12-32-200-063.000-003
Nearby Homes
- 53 E 53rd St
- 4619 Mac Dr
- 1718 Charles St
- 4349 Alhambra Dr
- 1823 E 44th St
- 1908 Roundhill Dr
- 2319 E 40th St
- 1309 E 47th St
- 0 S 100 E Unit MBR22031482
- 4206 Clark St
- 6524 Turf Way
- 5107 Saddle Ln
- 1408 Lawrence Way
- 6606 Colt Ln
- 3615 S Scatterfield Rd
- 518 Wedgewood Dr
- 515 Wedgewood Dr
- 00 E 400 S
- 4715 Southern Ave
- 3737 Forest Terrace

