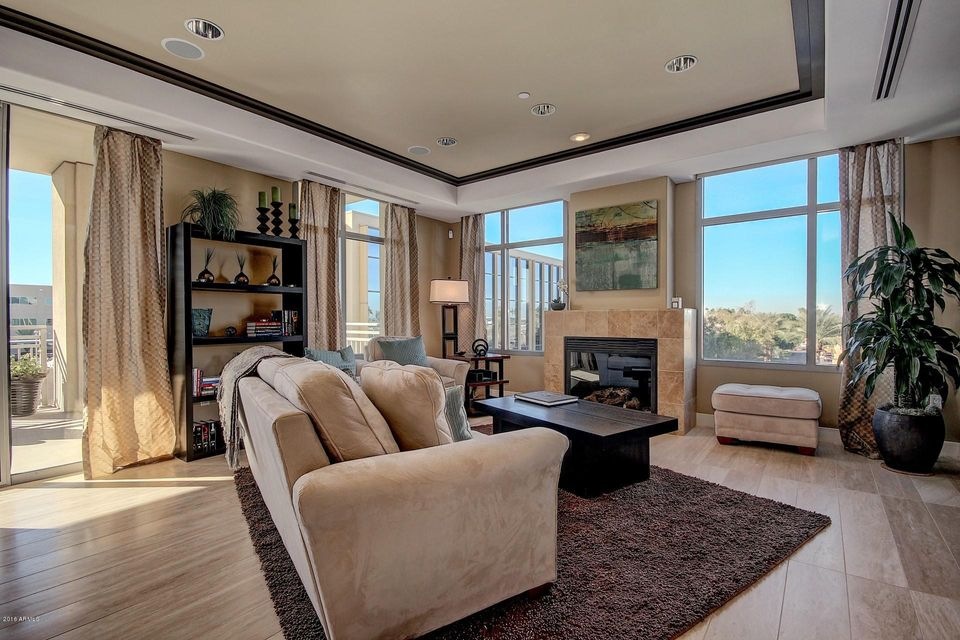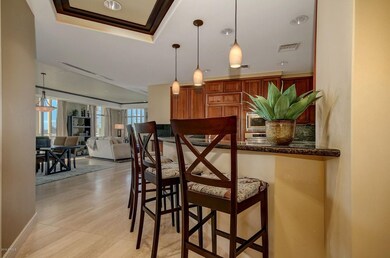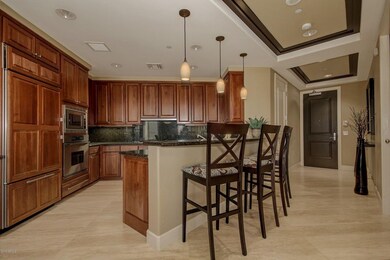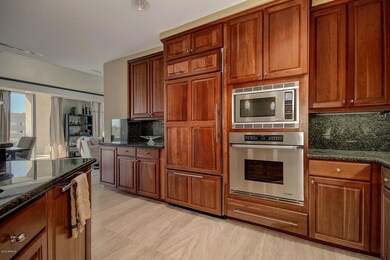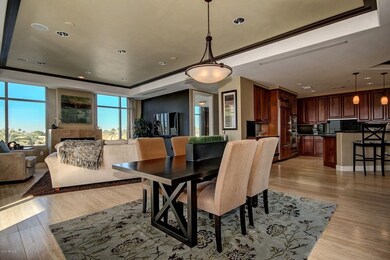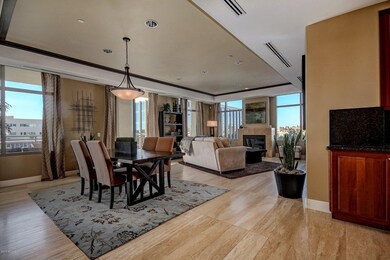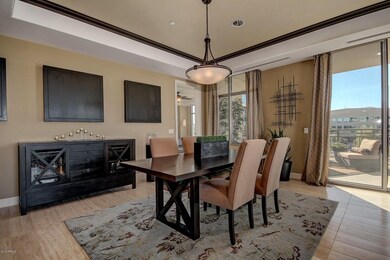
Residences at 2211 Camelback 2211 E Camelback Rd Unit 308 Phoenix, AZ 85016
Camelback East Village NeighborhoodHighlights
- Valet Parking
- Fitness Center
- Gated Parking
- Phoenix Coding Academy Rated A
- Gated with Attendant
- Clubhouse
About This Home
As of February 2025Corner unit condo with open layout, lots of windows and large balcony, perfect for enjoying sunsets! Split 2 bedroom home has all the upgrades you would expect including gourmet kitchen w/built-in fridge, well-appointed bathrooms, new travertine plank stone floor & carpeted bedrooms. Oversized balcony off the great room works well for indoor/outdoor entertaining. Impressive master suite has private access to the large balcony, tranquil bathroom, and spacious walk-in closet. Secondary room works well as an office or bedroom. In addition to an open and bright floor plan, building amenities are unsurpassed! High security building, valet, 24hr front desk, rooftop pool, spa, BBQ w/360 degree views, club room w/catering kitchen, conference room & business center, fitness center, dog run & mo
Property Details
Home Type
- Condominium
Est. Annual Taxes
- $3,856
Year Built
- Built in 2006
Lot Details
- Desert faces the front of the property
- End Unit
- Block Wall Fence
- Grass Covered Lot
HOA Fees
- $1,204 Monthly HOA Fees
Parking
- 5 Open Parking Spaces
- 2 Car Garage
- Circular Driveway
- Gated Parking
- Assigned Parking
- Community Parking Structure
Home Design
- Contemporary Architecture
- Built-Up Roof
- Metal Construction or Metal Frame
- Stucco
Interior Spaces
- 1,827 Sq Ft Home
- Ceiling height of 9 feet or more
- Ceiling Fan
- Gas Fireplace
- Double Pane Windows
- Low Emissivity Windows
- Family Room with Fireplace
- Security System Owned
Kitchen
- Breakfast Bar
- Gas Cooktop
- Built-In Microwave
- Granite Countertops
Flooring
- Carpet
- Stone
Bedrooms and Bathrooms
- 2 Bedrooms
- Primary Bathroom is a Full Bathroom
- 2 Bathrooms
- Dual Vanity Sinks in Primary Bathroom
- Bathtub With Separate Shower Stall
Schools
- Madison Camelview Elementary School
- Camelback High School
Utilities
- Refrigerated Cooling System
- Heating Available
- High Speed Internet
- Cable TV Available
Additional Features
- No Interior Steps
Listing and Financial Details
- Tax Lot 308
- Assessor Parcel Number 163-19-037
Community Details
Overview
- Association fees include insurance, sewer, pest control, cable TV, ground maintenance, street maintenance, front yard maint, gas, trash, water, roof replacement, maintenance exterior
- Aam Association, Phone Number (602) 967-9191
- High-Rise Condominium
- Built by McCarthy
- Residences At 2211 Camelback Condominium Subdivision
- 12-Story Property
Amenities
- Valet Parking
- Recreation Room
Recreation
- Community Spa
Security
- Gated with Attendant
- Fire Sprinkler System
Map
About Residences at 2211 Camelback
Home Values in the Area
Average Home Value in this Area
Property History
| Date | Event | Price | Change | Sq Ft Price |
|---|---|---|---|---|
| 02/28/2025 02/28/25 | Sold | $987,500 | -1.3% | $541 / Sq Ft |
| 11/18/2024 11/18/24 | Pending | -- | -- | -- |
| 11/18/2024 11/18/24 | For Sale | $1,000,000 | +58.7% | $547 / Sq Ft |
| 04/13/2018 04/13/18 | Sold | $630,000 | -3.1% | $345 / Sq Ft |
| 01/17/2018 01/17/18 | Price Changed | $649,982 | -3.7% | $356 / Sq Ft |
| 10/18/2017 10/18/17 | For Sale | $674,980 | -- | $369 / Sq Ft |
Tax History
| Year | Tax Paid | Tax Assessment Tax Assessment Total Assessment is a certain percentage of the fair market value that is determined by local assessors to be the total taxable value of land and additions on the property. | Land | Improvement |
|---|---|---|---|---|
| 2025 | $4,748 | $43,062 | -- | -- |
| 2024 | $4,605 | $41,012 | -- | -- |
| 2023 | $4,605 | $59,050 | $11,810 | $47,240 |
| 2022 | $4,450 | $54,050 | $10,810 | $43,240 |
| 2021 | $4,502 | $52,130 | $10,420 | $41,710 |
| 2020 | $4,429 | $48,850 | $9,770 | $39,080 |
| 2019 | $4,329 | $48,250 | $9,650 | $38,600 |
| 2018 | $4,215 | $50,030 | $10,000 | $40,030 |
| 2017 | $4,002 | $46,100 | $9,220 | $36,880 |
| 2016 | $3,856 | $45,670 | $9,130 | $36,540 |
| 2015 | $3,588 | $49,460 | $9,890 | $39,570 |
Mortgage History
| Date | Status | Loan Amount | Loan Type |
|---|---|---|---|
| Previous Owner | $512,000 | New Conventional |
Deed History
| Date | Type | Sale Price | Title Company |
|---|---|---|---|
| Warranty Deed | $987,500 | Equity Title Agency | |
| Interfamily Deed Transfer | -- | None Available | |
| Warranty Deed | $630,000 | Equity Title Agency Inc | |
| Cash Sale Deed | $479,478 | Old Republic Title Agency | |
| Special Warranty Deed | $760,000 | Old Republic Title Agency |
Similar Homes in the area
Source: Arizona Regional Multiple Listing Service (ARMLS)
MLS Number: 5675770
APN: 163-19-037
- 2211 E Camelback Rd Unit 402
- 2211 E Camelback Rd Unit 604
- 2211 E Camelback Rd Unit 605
- 2211 E Camelback Rd Unit 601
- 2211 E Camelback Rd Unit 306
- 2211 E Camelback Rd Unit 201
- 2211 E Camelback Rd Unit 607
- 2211 E Camelback Rd Unit 505
- 4808 N 24th St Unit 1003
- 4808 N 24th St Unit 1303
- 4808 N 24th St Unit 806
- 4808 N 24th St Unit 527
- 4808 N 24th St Unit 1424
- 4808 N 24th St Unit 303
- 4808 N 24th St Unit 1427
- 4808 N 24th St Unit 1305
- 4808 N 24th St Unit 1402
- 4808 N 24th St Unit 908
- 4808 N 24th St Unit 925
- 4808 N 24th St Unit 305
