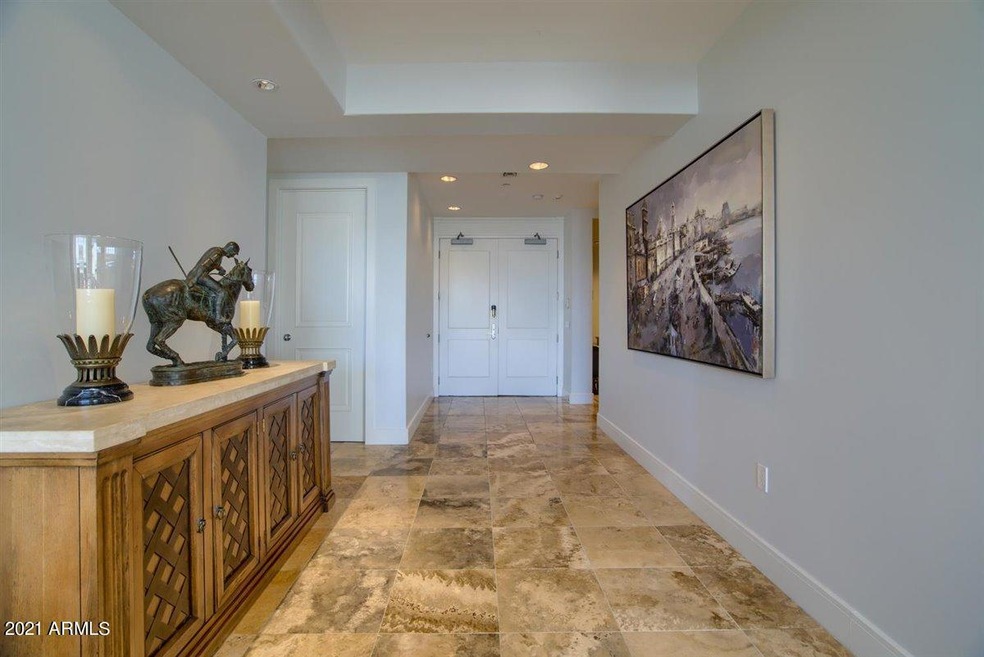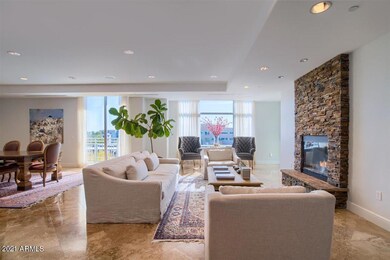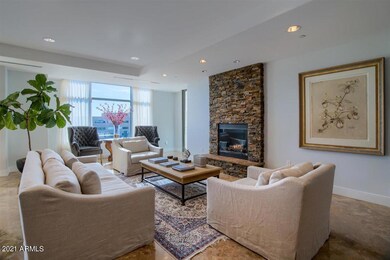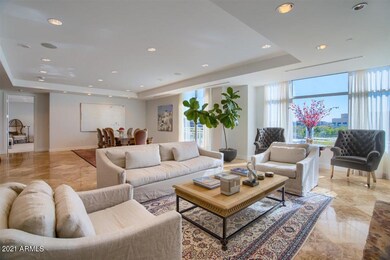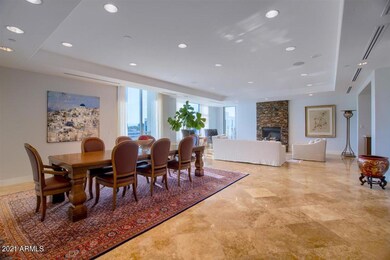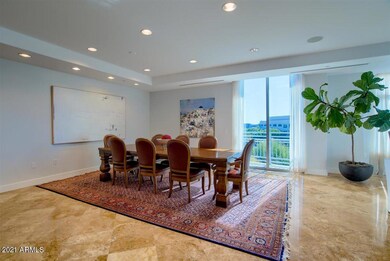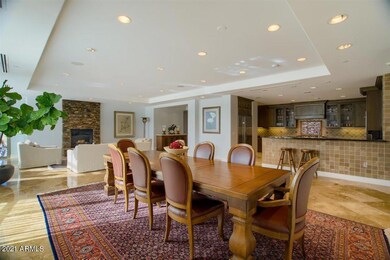
Residences at 2211 Camelback 2211 E Camelback Rd Unit 407 Phoenix, AZ 85016
Camelback East Village NeighborhoodHighlights
- Concierge
- Fitness Center
- Unit is on the top floor
- Phoenix Coding Academy Rated A
- Gated with Attendant
- Gated Parking
About This Home
As of November 2024The ultimate in luxury hi-rise living in the heart of Biltmore. Amenities include everything from rooftop pool (completely re-imagined in 2021), entertaning space both roof top and ground floor with walk-out patio, utilities, valet, front desk, and dog park.
Two combined units make this the ideal floorplan. The benefits of high rise living without losing open living space. Updated appliances and HVAC, repainted, office/den, plush carpeting in bedrooms, junior master suite, oversize walk-in master closet, double balconies, high ceilings, 3 parking spaces (standard is 2), oversize parking garage storage, secured building, minutes to everything Biltmore has to offer.
The list goes on! This is a must-see to appreciate. Enjoy a private showing of the condo and building amenities.
Co-Listed By
Tina Williams
HomeSmart License #SA658993000
Property Details
Home Type
- Condominium
Est. Annual Taxes
- $11,818
Year Built
- Built in 2006
Lot Details
- Desert faces the front of the property
- End Unit
- 1 Common Wall
- Wrought Iron Fence
- Block Wall Fence
- Grass Covered Lot
HOA Fees
- $2,975 Monthly HOA Fees
Parking
- 3 Car Direct Access Garage
- Garage ceiling height seven feet or more
- Circular Driveway
- Gated Parking
- Assigned Parking
- Community Parking Structure
Property Views
- City Lights
- Mountain
Home Design
- Contemporary Architecture
- Built-Up Roof
- Block Exterior
Interior Spaces
- 3,904 Sq Ft Home
- Ceiling height of 9 feet or more
- 1 Fireplace
- Double Pane Windows
- Low Emissivity Windows
Kitchen
- Breakfast Bar
- Gas Cooktop
- Kitchen Island
- Granite Countertops
Flooring
- Carpet
- Stone
- Tile
Bedrooms and Bathrooms
- 3 Bedrooms
- Remodeled Bathroom
- Primary Bathroom is a Full Bathroom
- 4 Bathrooms
- Dual Vanity Sinks in Primary Bathroom
- Bathtub With Separate Shower Stall
Home Security
Accessible Home Design
- No Interior Steps
Outdoor Features
- Pool Updated in 2021
- Outdoor Fireplace
- Outdoor Storage
- Built-In Barbecue
Location
- Unit is on the top floor
- Property is near a bus stop
Schools
- Madison #1 Middle Elementary School
- Lowell Elementary School - Phoenix Middle School
- Camelback High School
Utilities
- Refrigerated Cooling System
- Zoned Heating
- Heating System Uses Natural Gas
- High Speed Internet
Listing and Financial Details
- Tax Lot 407
- Assessor Parcel Number 163-19-046-A
Community Details
Overview
- Association fees include roof repair, insurance, sewer, pest control, electricity, cable TV, ground maintenance, street maintenance, front yard maint, gas, air conditioning and heating, trash, water, roof replacement, maintenance exterior
- Firstservices Association, Phone Number (480) 551-4300
- High-Rise Condominium
- Built by McCarthy
- Residences At 2211 Camelback Condominium Subdivision
- 12-Story Property
Amenities
- Concierge
- Theater or Screening Room
- Recreation Room
Recreation
- Community Spa
Security
- Gated with Attendant
- Fire Sprinkler System
Map
About Residences at 2211 Camelback
Home Values in the Area
Average Home Value in this Area
Property History
| Date | Event | Price | Change | Sq Ft Price |
|---|---|---|---|---|
| 11/04/2024 11/04/24 | Sold | $1,800,000 | -7.7% | $461 / Sq Ft |
| 04/21/2024 04/21/24 | Price Changed | $1,950,000 | -2.5% | $499 / Sq Ft |
| 04/21/2024 04/21/24 | Price Changed | $1,999,000 | -2.5% | $512 / Sq Ft |
| 03/01/2024 03/01/24 | Price Changed | $2,050,000 | -2.4% | $525 / Sq Ft |
| 02/21/2024 02/21/24 | Price Changed | $2,100,000 | -4.5% | $538 / Sq Ft |
| 01/24/2024 01/24/24 | For Sale | $2,200,000 | +76.0% | $564 / Sq Ft |
| 07/01/2021 07/01/21 | Sold | $1,250,000 | -3.0% | $320 / Sq Ft |
| 05/05/2021 05/05/21 | Price Changed | $1,288,000 | -8.0% | $330 / Sq Ft |
| 04/14/2021 04/14/21 | Price Changed | $1,399,900 | +833.9% | $359 / Sq Ft |
| 01/09/2021 01/09/21 | For Sale | $149,900 | -90.6% | $38 / Sq Ft |
| 01/08/2015 01/08/15 | Sold | $1,600,000 | -14.6% | $410 / Sq Ft |
| 10/21/2014 10/21/14 | Pending | -- | -- | -- |
| 05/27/2014 05/27/14 | For Sale | $1,874,000 | -- | $480 / Sq Ft |
Tax History
| Year | Tax Paid | Tax Assessment Tax Assessment Total Assessment is a certain percentage of the fair market value that is determined by local assessors to be the total taxable value of land and additions on the property. | Land | Improvement |
|---|---|---|---|---|
| 2025 | $12,005 | $101,492 | -- | -- |
| 2024 | $11,668 | $96,659 | -- | -- |
| 2023 | $11,668 | $137,780 | $27,550 | $110,230 |
| 2022 | $11,302 | $129,200 | $25,840 | $103,360 |
| 2021 | $12,005 | $127,420 | $25,480 | $101,940 |
| 2020 | $11,818 | $122,220 | $24,440 | $97,780 |
| 2019 | $11,558 | $122,410 | $24,480 | $97,930 |
| 2018 | $11,274 | $130,860 | $26,170 | $104,690 |
| 2017 | $10,743 | $117,630 | $23,520 | $94,110 |
| 2016 | $10,373 | $114,180 | $22,830 | $91,350 |
| 2015 | $9,034 | $117,000 | $23,400 | $93,600 |
Mortgage History
| Date | Status | Loan Amount | Loan Type |
|---|---|---|---|
| Open | $1,372,000 | New Conventional | |
| Previous Owner | $1,100,000 | Adjustable Rate Mortgage/ARM | |
| Previous Owner | $800,000 | Purchase Money Mortgage |
Deed History
| Date | Type | Sale Price | Title Company |
|---|---|---|---|
| Warranty Deed | $1,800,000 | Title Agency | |
| Special Warranty Deed | -- | Professional Escrow Services | |
| Warranty Deed | $1,250,000 | Grand Canyon Title Agency | |
| Interfamily Deed Transfer | -- | None Available | |
| Interfamily Deed Transfer | -- | None Available | |
| Warranty Deed | $1,600,000 | Old Republic Title Agency | |
| Cash Sale Deed | $901,500 | Security Title Agency | |
| Deed Of Distribution | -- | None Available | |
| Special Warranty Deed | $1,188,182 | Old Republic Title Agency |
About the Listing Agent

With more than 40 years of experience as a renowned Realtor and sales trainer in the luxury home market, Mike Domer has set records in nearly every sales category.
Those interested in luxury real estate in Arizona's most desirable areas would have a hard time finding a better resource than Mike Domer.
Michael's Other Listings
Source: Arizona Regional Multiple Listing Service (ARMLS)
MLS Number: 6179002
APN: 163-19-046A
- 2211 E Camelback Rd Unit 402
- 2211 E Camelback Rd Unit 604
- 2211 E Camelback Rd Unit 605
- 2211 E Camelback Rd Unit 601
- 2211 E Camelback Rd Unit 306
- 2211 E Camelback Rd Unit 201
- 2211 E Camelback Rd Unit 607
- 2211 E Camelback Rd Unit 505
- 4808 N 24th St Unit 1003
- 4808 N 24th St Unit 1303
- 4808 N 24th St Unit 806
- 4808 N 24th St Unit 527
- 4808 N 24th St Unit 1424
- 4808 N 24th St Unit 303
- 4808 N 24th St Unit 1427
- 4808 N 24th St Unit 1305
- 4808 N 24th St Unit 1402
- 4808 N 24th St Unit 908
- 4808 N 24th St Unit 925
- 4808 N 24th St Unit 305
