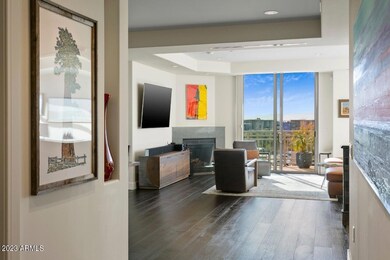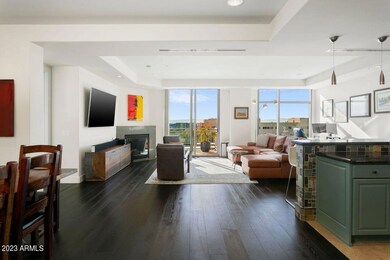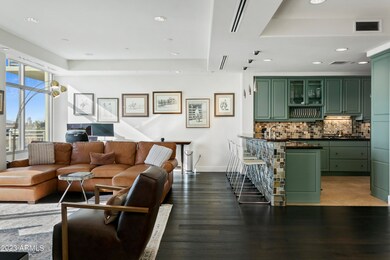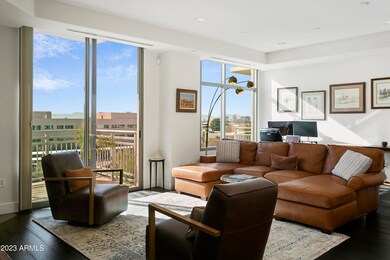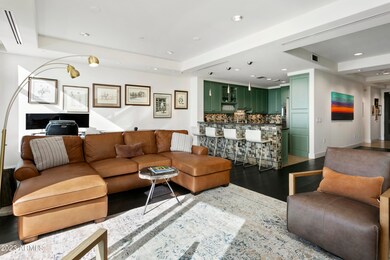
Residences at 2211 Camelback 2211 E Camelback Rd Unit 505 Phoenix, AZ 85016
Camelback East Village NeighborhoodHighlights
- Concierge
- Fitness Center
- Unit is on the top floor
- Phoenix Coding Academy Rated A
- Gated with Attendant
- Gated Parking
About This Home
As of May 2023This tastefully updated home is the perfect balance of form meets function. From the moment you enter you are greeted by big views of South Mountain and beyond. Picturesque sunset views from the floor to ceiling windows in the great room will put you at ease while you decide whether to make a gourmet dinner in your chef's kitchen or reservations at the over 50 restaurants within a mile of your new home. As you take in the home you will find the great room, master bedroom, closet and bath are all exceedingly gracious and will never feel like you are downsizing. Then there is the building, which is second to none featuring friendly fulltime staff, an amazing clubroom, a gracious 24 hour gym, and a rooftop pool and entertainment space that is a must see. Welcome to The Residences at 2211.
Last Agent to Sell the Property
Cambridge Properties License #SA525096000 Listed on: 01/17/2023
Property Details
Home Type
- Condominium
Est. Annual Taxes
- $6,626
Year Built
- Built in 2006
Lot Details
- Two or More Common Walls
- Private Streets
- Desert faces the front and back of the property
- Wrought Iron Fence
- Front and Back Yard Sprinklers
- Sprinklers on Timer
- Grass Covered Lot
HOA Fees
- $1,678 Monthly HOA Fees
Parking
- 2 Car Garage
- Heated Garage
- Garage Door Opener
- Circular Driveway
- Gated Parking
- Assigned Parking
Home Design
- Contemporary Architecture
- Built-Up Roof
- Stucco
Interior Spaces
- 2,077 Sq Ft Home
- Ceiling height of 9 feet or more
- 1 Fireplace
- Double Pane Windows
- Mountain Views
- Security System Owned
Kitchen
- Breakfast Bar
- Gas Cooktop
- Built-In Microwave
- Granite Countertops
Flooring
- Wood
- Tile
Bedrooms and Bathrooms
- 2 Bedrooms
- Primary Bathroom is a Full Bathroom
- 2 Bathrooms
- Dual Vanity Sinks in Primary Bathroom
- Bathtub With Separate Shower Stall
Outdoor Features
- Covered patio or porch
- Outdoor Storage
- Built-In Barbecue
Schools
- Madison Elementary School
- Camelback High School
Utilities
- Central Air
- Heating System Uses Natural Gas
- Water Purifier
- High Speed Internet
- Cable TV Available
Additional Features
- No Interior Steps
- Unit is on the top floor
Listing and Financial Details
- Tax Lot 505
- Assessor Parcel Number 163-19-052
Community Details
Overview
- Association fees include roof repair, insurance, sewer, pest control, cable TV, ground maintenance, front yard maint, gas, trash, water, roof replacement, maintenance exterior
- City Property Mg Association, Phone Number (602) 953-2211
- High-Rise Condominium
- Residences At 2211 Camelback Condominium Subdivision
- 12-Story Property
Amenities
- Concierge
- Valet Parking
- Recreation Room
Recreation
- Community Spa
Security
- Gated with Attendant
Ownership History
Purchase Details
Home Financials for this Owner
Home Financials are based on the most recent Mortgage that was taken out on this home.Purchase Details
Home Financials for this Owner
Home Financials are based on the most recent Mortgage that was taken out on this home.Purchase Details
Home Financials for this Owner
Home Financials are based on the most recent Mortgage that was taken out on this home.Purchase Details
Purchase Details
Home Financials for this Owner
Home Financials are based on the most recent Mortgage that was taken out on this home.Purchase Details
Purchase Details
Purchase Details
Purchase Details
Home Financials for this Owner
Home Financials are based on the most recent Mortgage that was taken out on this home.Similar Homes in the area
Home Values in the Area
Average Home Value in this Area
Purchase History
| Date | Type | Sale Price | Title Company |
|---|---|---|---|
| Warranty Deed | $825,000 | Wfg National Title Insurance C | |
| Warranty Deed | $725,000 | Security Title Agency Inc | |
| Warranty Deed | $750,000 | Equity Title Agency Inc | |
| Quit Claim Deed | -- | None Available | |
| Cash Sale Deed | $640,000 | Magnus Title Agency | |
| Cash Sale Deed | $350,000 | First American Title Ins Co | |
| Cash Sale Deed | $310,000 | North American Title Company | |
| Quit Claim Deed | -- | North American Title Company | |
| Special Warranty Deed | $695,000 | Old Republic Title Agency |
Mortgage History
| Date | Status | Loan Amount | Loan Type |
|---|---|---|---|
| Open | $618,750 | New Conventional | |
| Previous Owner | $250,000 | New Conventional | |
| Previous Owner | $230,000 | Unknown | |
| Previous Owner | $550,000 | Commercial | |
| Previous Owner | $556,000 | Negative Amortization |
Property History
| Date | Event | Price | Change | Sq Ft Price |
|---|---|---|---|---|
| 06/30/2025 06/30/25 | For Sale | $935,000 | 0.0% | $450 / Sq Ft |
| 06/20/2025 06/20/25 | Off Market | $935,000 | -- | -- |
| 04/22/2025 04/22/25 | For Sale | $935,000 | 0.0% | $450 / Sq Ft |
| 03/22/2025 03/22/25 | Pending | -- | -- | -- |
| 10/11/2024 10/11/24 | For Sale | $935,000 | +13.3% | $450 / Sq Ft |
| 05/26/2023 05/26/23 | Sold | $825,000 | -8.2% | $397 / Sq Ft |
| 04/16/2023 04/16/23 | Pending | -- | -- | -- |
| 04/07/2023 04/07/23 | Price Changed | $899,000 | -5.4% | $433 / Sq Ft |
| 01/17/2023 01/17/23 | For Sale | $950,000 | +31.0% | $457 / Sq Ft |
| 05/28/2021 05/28/21 | Sold | $725,000 | -9.4% | $349 / Sq Ft |
| 04/29/2021 04/29/21 | Price Changed | $800,000 | -5.9% | $385 / Sq Ft |
| 04/13/2021 04/13/21 | For Sale | $850,000 | +13.3% | $409 / Sq Ft |
| 02/14/2020 02/14/20 | Sold | $750,000 | 0.0% | $361 / Sq Ft |
| 11/20/2019 11/20/19 | Pending | -- | -- | -- |
| 11/20/2019 11/20/19 | For Sale | $750,000 | 0.0% | $361 / Sq Ft |
| 08/04/2018 08/04/18 | Rented | $4,500 | 0.0% | -- |
| 06/28/2018 06/28/18 | For Rent | $4,500 | 0.0% | -- |
| 01/14/2015 01/14/15 | Sold | $640,000 | -2.9% | $308 / Sq Ft |
| 12/18/2014 12/18/14 | Pending | -- | -- | -- |
| 11/24/2014 11/24/14 | For Sale | $659,000 | -- | $317 / Sq Ft |
Tax History Compared to Growth
Tax History
| Year | Tax Paid | Tax Assessment Tax Assessment Total Assessment is a certain percentage of the fair market value that is determined by local assessors to be the total taxable value of land and additions on the property. | Land | Improvement |
|---|---|---|---|---|
| 2025 | $6,200 | $61,615 | -- | -- |
| 2024 | $6,848 | $58,681 | -- | -- |
| 2023 | $6,848 | $72,070 | $14,410 | $57,660 |
| 2022 | $6,626 | $65,510 | $13,100 | $52,410 |
| 2021 | $6,688 | $64,100 | $12,820 | $51,280 |
| 2020 | $6,575 | $60,420 | $12,080 | $48,340 |
| 2019 | $7,617 | $59,550 | $11,910 | $47,640 |
| 2018 | $6,245 | $61,150 | $12,230 | $48,920 |
| 2017 | $5,922 | $56,260 | $11,250 | $45,010 |
| 2016 | $5,697 | $55,430 | $11,080 | $44,350 |
| 2015 | $5,249 | $60,780 | $12,150 | $48,630 |
Agents Affiliated with this Home
-
L
Seller's Agent in 2024
Linda Jeffries
Coldwell Banker Realty
-
C
Seller's Agent in 2023
Cory Mishkin
Cambridge Properties
-
K
Seller Co-Listing Agent in 2023
Keith Mishkin
Cambridge Properties
-
K
Seller's Agent in 2021
Kelly Jones
Griggs's Group Powered by The Altman Brothers
-
T
Seller Co-Listing Agent in 2021
Thomas Scott
Griggs's Group Powered by The Altman Brothers
-
J
Buyer's Agent in 2021
Jacqueline Zonno
Brokers Hub Realty, LLC
About Residences at 2211 Camelback
Map
Source: Arizona Regional Multiple Listing Service (ARMLS)
MLS Number: 6508710
APN: 163-19-052
- 2211 E Camelback Rd Unit 402
- 2211 E Camelback Rd Unit 604
- 2211 E Camelback Rd Unit 605
- 2211 E Camelback Rd Unit 306
- 2211 E Camelback Rd Unit 201
- 4808 N 24th St Unit 627
- 4808 N 24th St Unit 1127
- 4808 N 24th St Unit 1228
- 4808 N 24th St Unit 702
- 4808 N 24th St Unit 528
- 4808 N 24th St Unit 204
- 4808 N 24th St Unit 1003
- 4808 N 24th St Unit 1303
- 4808 N 24th St Unit 806
- 4808 N 24th St Unit 303
- 4808 N 24th St Unit 1305
- 4808 N 24th St Unit 925
- 4808 N 24th St Unit 605
- 4808 N 24th St Unit 1123
- 4808 N 24th St Unit 621

