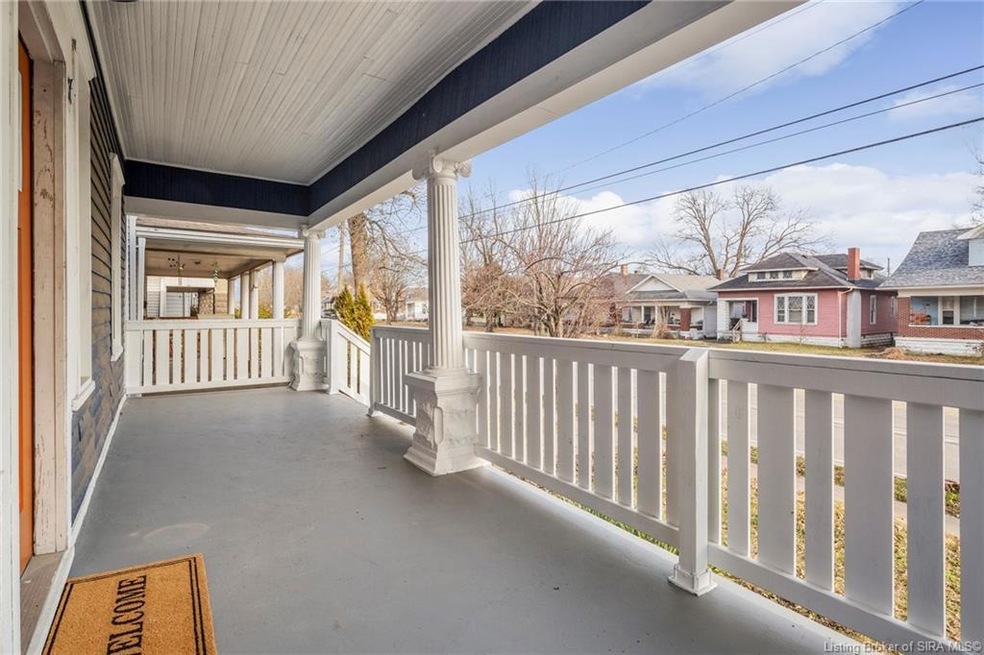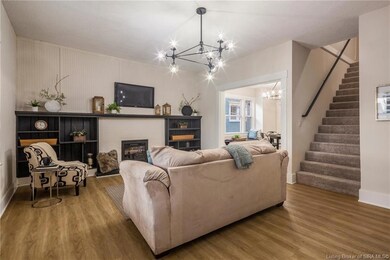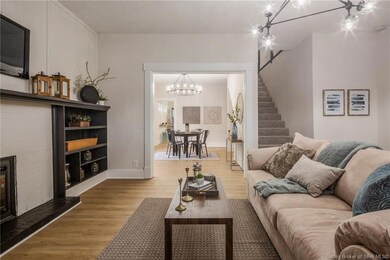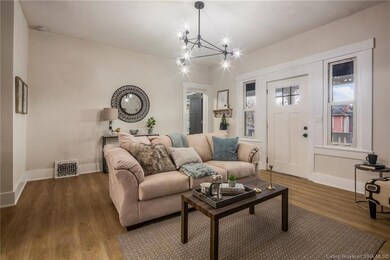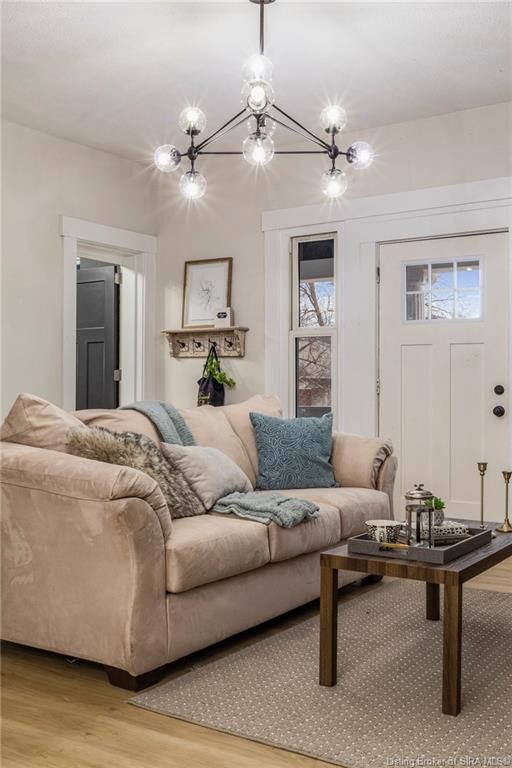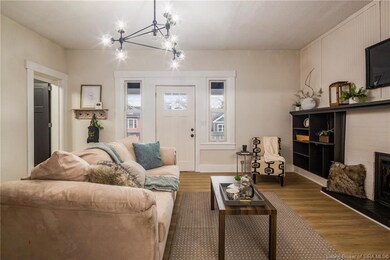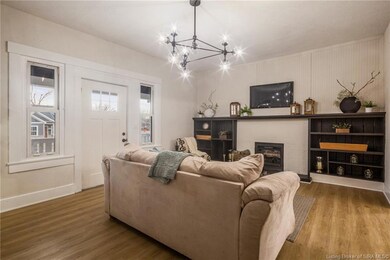
2211 E Spring St New Albany, IN 47150
Highlights
- Main Floor Primary Bedroom
- Covered patio or porch
- 2 Car Detached Garage
- Slate Run Elementary School Rated A-
- Formal Dining Room
- 4-minute walk to Bicknell Park
About This Home
As of June 2024Step inside to discover a spacious layout adorned with elegant details throughout. The main floor showcases three generous bedrooms, a cozy fireplace gracing the expansive living room, and a formal dining room perfect for hosting gatherings.
Ascend the staircase to find a luxurious master suite, complete with a serene sitting area and a full bathroom retreat.
Indulge in culinary delights in the brand new kitchen, featuring top-of-the-line appliances and stylish finishes. With two full bathrooms beautifully remodeled, convenience meets luxury at every turn.
Entertain with ease in the partially finished basement, ideal for a game room or cozy movie nights. Outside, the covered front porch beckons you to relax and unwind, while the newly installed privacy fence ensures tranquility and seclusion.
Updates abound, including new plumbing, HVAC, wiring, and a fresh water heater, ensuring peace of mind for years to come. Additionally, a new garage door and opener offer added convenience and security.
Don't miss your chance to call this enchanting residence your own – schedule your private tour today and experience urban living at its finest!
Square ft are approximate, if critical buyers should verify.
Last Agent to Sell the Property
Schuler Bauer Real Estate Services ERA Powered (N License #RB14039714 Listed on: 02/10/2024

Home Details
Home Type
- Single Family
Est. Annual Taxes
- $3,901
Year Built
- Built in 1940
Lot Details
- 5,619 Sq Ft Lot
- Lot Dimensions are 40x140
Parking
- 2 Car Detached Garage
- Rear-Facing Garage
- On-Street Parking
Home Design
- Block Foundation
- Frame Construction
Interior Spaces
- 3,245 Sq Ft Home
- 1.5-Story Property
- Electric Fireplace
- Family Room
- Formal Dining Room
- Storage
- Basement Fills Entire Space Under The House
Kitchen
- Oven or Range
- Microwave
- Dishwasher
Bedrooms and Bathrooms
- 4 Bedrooms
- Primary Bedroom on Main
- Walk-In Closet
- 2 Full Bathrooms
Outdoor Features
- Covered patio or porch
Utilities
- Forced Air Heating and Cooling System
- Two Heating Systems
- Natural Gas Water Heater
Listing and Financial Details
- Assessor Parcel Number 220502900825000008
Ownership History
Purchase Details
Home Financials for this Owner
Home Financials are based on the most recent Mortgage that was taken out on this home.Purchase Details
Home Financials for this Owner
Home Financials are based on the most recent Mortgage that was taken out on this home.Purchase Details
Purchase Details
Purchase Details
Home Financials for this Owner
Home Financials are based on the most recent Mortgage that was taken out on this home.Similar Homes in the area
Home Values in the Area
Average Home Value in this Area
Purchase History
| Date | Type | Sale Price | Title Company |
|---|---|---|---|
| Warranty Deed | $362,000 | None Listed On Document | |
| Special Warranty Deed | $145,000 | None Listed On Document | |
| Warranty Deed | -- | -- | |
| Sheriffs Deed | $109,000 | -- | |
| Warranty Deed | -- | None Available |
Mortgage History
| Date | Status | Loan Amount | Loan Type |
|---|---|---|---|
| Open | $349,058 | New Conventional | |
| Previous Owner | $205,500 | New Conventional | |
| Previous Owner | $92,000 | New Conventional |
Property History
| Date | Event | Price | Change | Sq Ft Price |
|---|---|---|---|---|
| 06/20/2024 06/20/24 | Sold | $362,000 | -1.2% | $112 / Sq Ft |
| 05/07/2024 05/07/24 | Pending | -- | -- | -- |
| 03/18/2024 03/18/24 | Price Changed | $366,500 | 0.0% | $113 / Sq Ft |
| 03/17/2024 03/17/24 | Price Changed | $366,500 | 0.0% | $113 / Sq Ft |
| 03/16/2024 03/16/24 | Price Changed | $366,500 | -0.1% | $113 / Sq Ft |
| 03/07/2024 03/07/24 | Price Changed | $367,000 | -1.5% | $113 / Sq Ft |
| 02/23/2024 02/23/24 | Price Changed | $372,500 | -0.7% | $115 / Sq Ft |
| 02/10/2024 02/10/24 | For Sale | $375,000 | +158.6% | $116 / Sq Ft |
| 06/01/2023 06/01/23 | Sold | $145,000 | -5.2% | $51 / Sq Ft |
| 05/04/2023 05/04/23 | Pending | -- | -- | -- |
| 04/27/2023 04/27/23 | For Sale | $152,900 | -- | $54 / Sq Ft |
Tax History Compared to Growth
Tax History
| Year | Tax Paid | Tax Assessment Tax Assessment Total Assessment is a certain percentage of the fair market value that is determined by local assessors to be the total taxable value of land and additions on the property. | Land | Improvement |
|---|---|---|---|---|
| 2024 | $4,190 | $278,000 | $13,400 | $264,600 |
| 2023 | $4,190 | $196,300 | $13,400 | $182,900 |
| 2022 | $3,906 | $182,900 | $13,400 | $169,500 |
| 2021 | $3,579 | $166,300 | $13,400 | $152,900 |
| 2020 | $3,423 | $158,800 | $13,400 | $145,400 |
| 2019 | $3,119 | $144,600 | $13,400 | $131,200 |
| 2018 | $3,110 | $143,300 | $13,400 | $129,900 |
| 2017 | $2,840 | $128,600 | $13,400 | $115,200 |
| 2016 | $2,548 | $127,400 | $13,400 | $114,000 |
| 2014 | $2,334 | $116,700 | $13,400 | $103,300 |
| 2013 | -- | $123,900 | $13,400 | $110,500 |
Agents Affiliated with this Home
-
Stephannie Wilson

Seller's Agent in 2024
Stephannie Wilson
Schuler Bauer Real Estate Services ERA Powered (N
(502) 736-8606
165 in this area
915 Total Sales
-
Bethany Kerr

Buyer's Agent in 2024
Bethany Kerr
eXp Realty, LLC
(812) 207-6869
18 in this area
68 Total Sales
-
M
Seller's Agent in 2023
Michael Zink
RE/MAX
Map
Source: Southern Indiana REALTORS® Association
MLS Number: 202405584
APN: 22-05-02-900-825.000-008
- 2215 Reno Ave
- 2303 Reno Ave
- 2411 E Elm St
- 2109 E Market St
- 2107 E Market St
- 2214 Ekin Ave
- 2113 Willow St
- 2209 Shelby St
- 1907 Culbertson Ave
- 1903 Ekin Ave
- 2309 Mclean Ave
- 417 E 18th St
- 321 Galt St
- 608 E Oak St
- 1615 Culbertson Ave
- 1617 King St
- 1601 Culbertson Ave
- 336 E 16th St
- 330 E 16th St
- 1511 E Elm St
