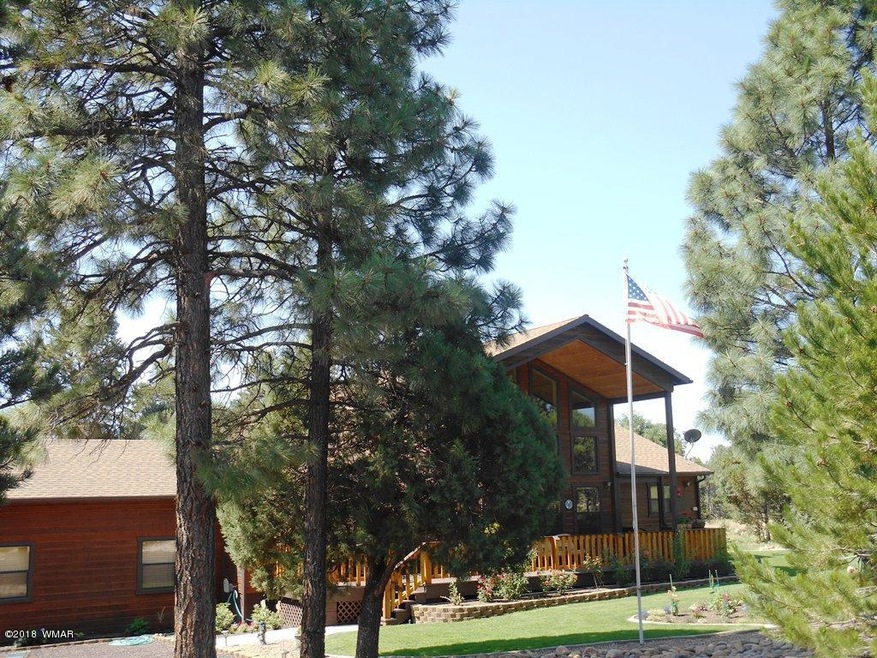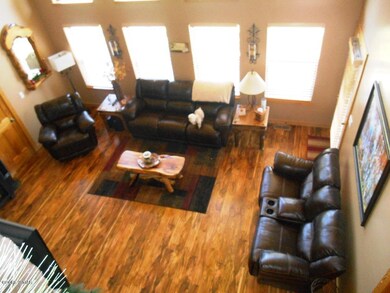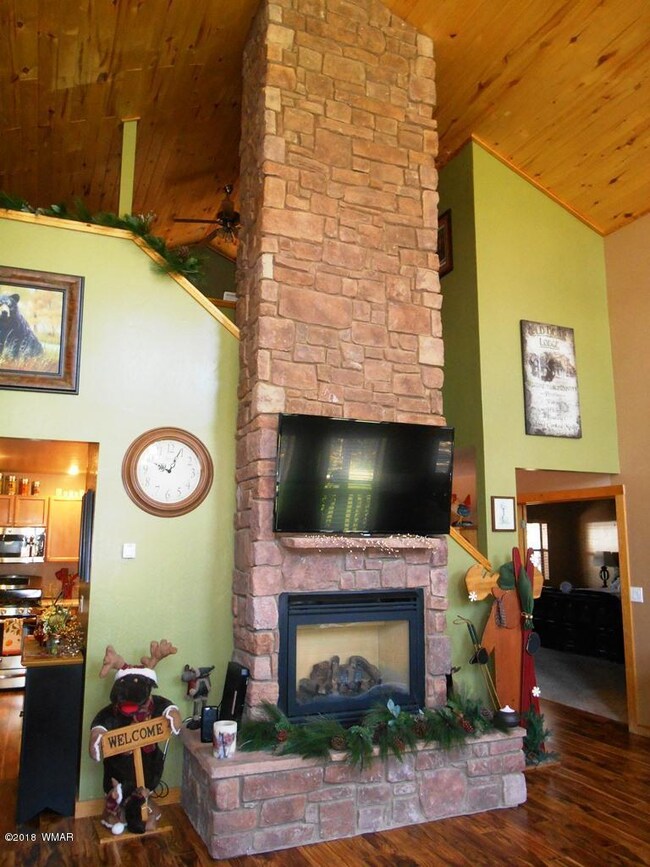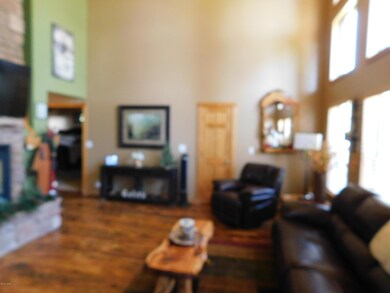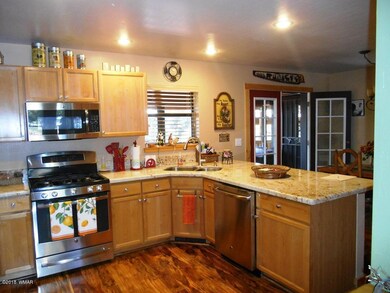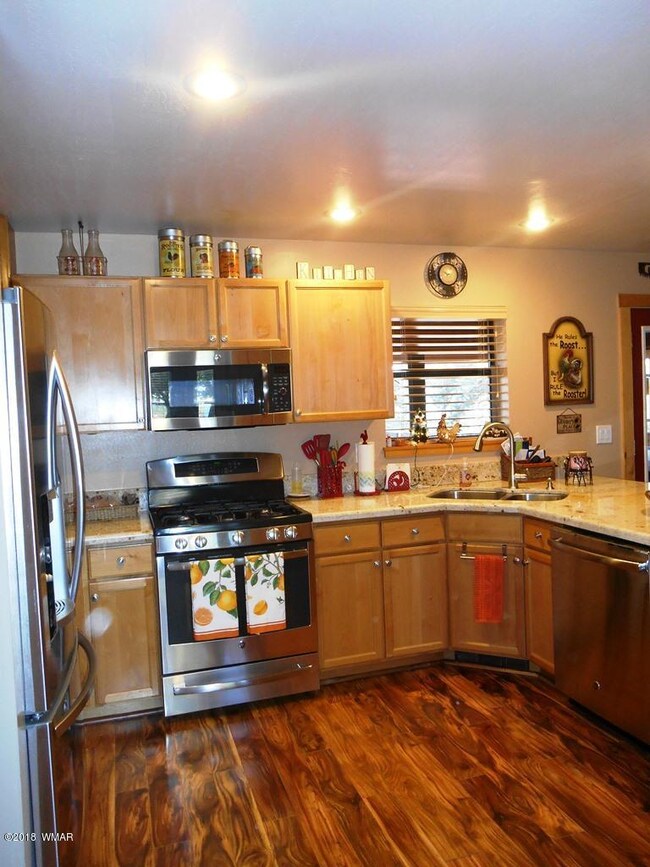
2211 Four Point Cir Overgaard, AZ 85933
Highlights
- Spa
- 1.1 Acre Lot
- Chalet
- Capps Elementary School Rated A-
- Pine Trees
- Covered Deck
About This Home
As of November 2018Enjoy a gorgeous park like setting in Forest Trails. 3BR/2.5BA chalet offers a stone faced fireplace, spacious master bedroom with walk-in closet. Upstairs loft has 1/2 bath. Fully remodeled kitchen with granite countertops and Stainless Steel Appliances. Attached 2 car garage and detached 2 car garage. 1.10 acres with beautiful gardens. Large front deck with Trek decking. Back deck is partially covered and has Trek decking. Outdoor covered hot tub. Outside was freshly painted in 2017 and trim painted in 2018. Furniture may be available outside of escrow.
Last Agent to Sell the Property
Diane Dahlin's Pine Rim Realty License #SA038473000 Listed on: 11/05/2018
Co-Listed By
Kim Gauman
Diane Dahlin's Pine Rim Realty License #SA627235000
Last Buyer's Agent
CHRISTINE HAENICHEN
COLDWELL BANKER RESIDENTIAL BROKERAGE - HEBER
Home Details
Home Type
- Single Family
Est. Annual Taxes
- $2,557
Year Built
- Built in 2004
Lot Details
- 1.1 Acre Lot
- Property fronts a private road
- Cul-De-Sac
- Drip System Landscaping
- Corners Of The Lot Have Been Marked
- Pine Trees
HOA Fees
- $3 Monthly HOA Fees
Home Design
- Chalet
- Stem Wall Foundation
- Wood Frame Construction
Interior Spaces
- 2,027 Sq Ft Home
- Multi-Level Property
- Vaulted Ceiling
- Double Pane Windows
- Living Room with Fireplace
- Combination Kitchen and Dining Room
- Screened Porch
- Utility Room
- Fire and Smoke Detector
Kitchen
- Breakfast Bar
- Gas Range
- Microwave
- Dishwasher
- Disposal
Flooring
- Carpet
- Laminate
Bedrooms and Bathrooms
- 3 Bedrooms
- Primary Bedroom on Main
- Split Bedroom Floorplan
- 2.5 Bathrooms
- Granite Bathroom Countertops
- Double Vanity
- Bathtub with Shower
- Shower Only
Laundry
- Dryer
- Washer
Parking
- 4 Garage Spaces | 2 Attached and 2 Detached
- Garage Door Opener
Outdoor Features
- Spa
- Balcony
- Covered Deck
- Utility Building
- Rain Gutters
Utilities
- Forced Air Heating and Cooling System
- Heating System Powered By Owned Propane
- Bottled Gas Heating
- Separate Meters
- Electric Water Heater
- Septic System
- Phone Available
Listing and Financial Details
- Assessor Parcel Number 206-41-405
Ownership History
Purchase Details
Home Financials for this Owner
Home Financials are based on the most recent Mortgage that was taken out on this home.Purchase Details
Home Financials for this Owner
Home Financials are based on the most recent Mortgage that was taken out on this home.Purchase Details
Home Financials for this Owner
Home Financials are based on the most recent Mortgage that was taken out on this home.Purchase Details
Home Financials for this Owner
Home Financials are based on the most recent Mortgage that was taken out on this home.Similar Homes in Overgaard, AZ
Home Values in the Area
Average Home Value in this Area
Purchase History
| Date | Type | Sale Price | Title Company |
|---|---|---|---|
| Warranty Deed | $355,000 | Lawyers Title Heber | |
| Warranty Deed | $284,000 | Pioneer Title Agency | |
| Warranty Deed | $325,000 | First American Title | |
| Warranty Deed | $246,000 | First American Title |
Mortgage History
| Date | Status | Loan Amount | Loan Type |
|---|---|---|---|
| Open | $205,000 | New Conventional | |
| Previous Owner | $290,816 | VA | |
| Previous Owner | $192,800 | Unknown | |
| Previous Owner | $165,000 | New Conventional | |
| Previous Owner | $196,800 | New Conventional |
Property History
| Date | Event | Price | Change | Sq Ft Price |
|---|---|---|---|---|
| 06/25/2025 06/25/25 | Off Market | $355,000 | -- | -- |
| 11/05/2018 11/05/18 | Sold | $355,000 | 0.0% | $175 / Sq Ft |
| 11/05/2018 11/05/18 | Sold | $355,000 | -8.0% | $175 / Sq Ft |
| 09/26/2018 09/26/18 | For Sale | $385,777 | 0.0% | $190 / Sq Ft |
| 08/24/2018 08/24/18 | Pending | -- | -- | -- |
| 07/28/2018 07/28/18 | For Sale | $385,777 | -- | $190 / Sq Ft |
Tax History Compared to Growth
Tax History
| Year | Tax Paid | Tax Assessment Tax Assessment Total Assessment is a certain percentage of the fair market value that is determined by local assessors to be the total taxable value of land and additions on the property. | Land | Improvement |
|---|---|---|---|---|
| 2026 | $3,395 | -- | -- | -- |
| 2025 | $3,310 | $57,391 | $7,856 | $49,535 |
| 2024 | $3,156 | $58,969 | $8,068 | $50,901 |
| 2023 | $3,310 | $42,453 | $5,570 | $36,883 |
| 2022 | $3,156 | $0 | $0 | $0 |
| 2021 | $3,120 | $0 | $0 | $0 |
| 2020 | $3,031 | $0 | $0 | $0 |
| 2019 | $2,774 | $0 | $0 | $0 |
| 2018 | $2,647 | $0 | $0 | $0 |
| 2017 | $2,558 | $0 | $0 | $0 |
| 2016 | $2,051 | $0 | $0 | $0 |
| 2015 | $1,911 | $18,114 | $4,400 | $13,714 |
Agents Affiliated with this Home
-

Seller's Agent in 2018
Christine Haenichen
Diane Dahlin's Pine Rim Realty
(480) 993-7321
107 in this area
127 Total Sales
-
K
Seller Co-Listing Agent in 2018
Kim Gauman
Diane Dahlin's Pine Rim Realty
Map
Source: White Mountain Association of REALTORS®
MLS Number: 221079
APN: 206-41-405
- 2185 Gingerbread Ln
- 2176 Tenderfoot Trail
- 2185 Wildlife Trail
- 2853 Markham Rd
- 2183 Hashknife Dr
- 2181 Hashknife Dr
- 2181 Hashknife Dr Unit 41
- 2202 Forest Park Dr
- 2214 Forest Park Dr
- 2252 Mulligan Dr
- 2255 Bootlegger #3 -- Unit 3
- 2255 Bootlegger Dr Unit 2
- 2888 Dale
- 2222 Fairway Dr
- 2255 Bootlegger -- Unit 1
- 2219 Fairway Dr
- 2937 Ransack Rd
- 2887 Tracy Rd
- 3377 Mogollon Dr
- 2232 Eagle Ln
