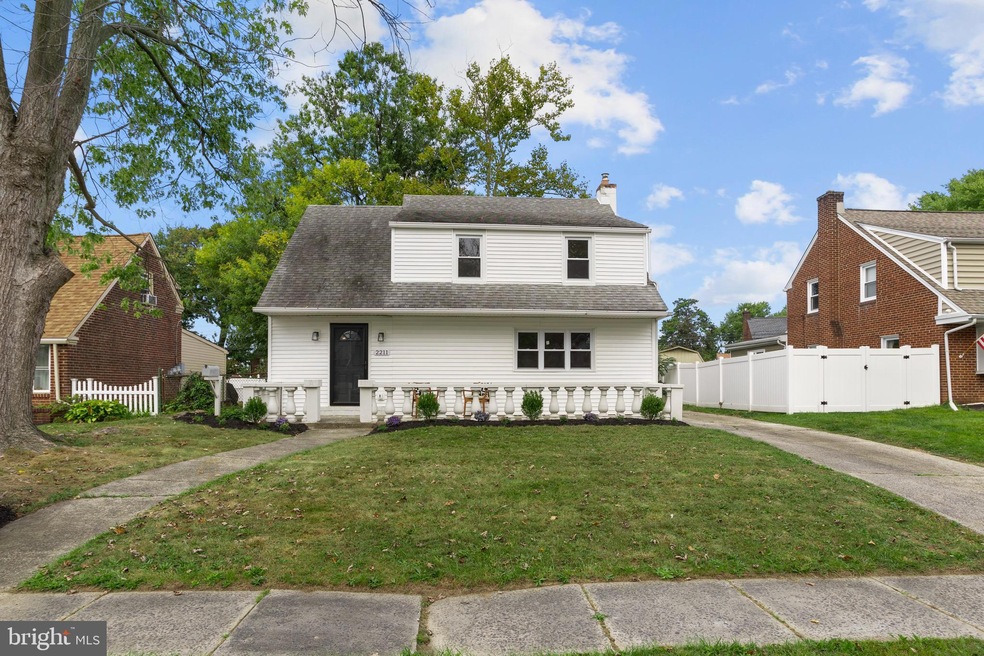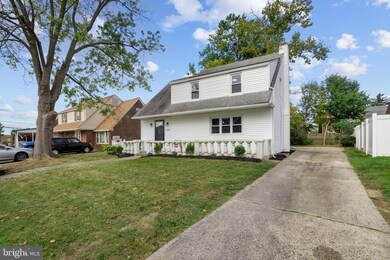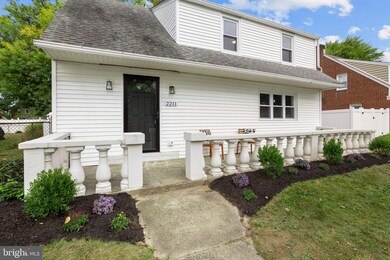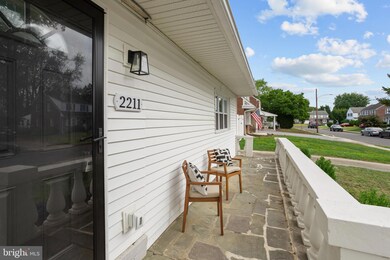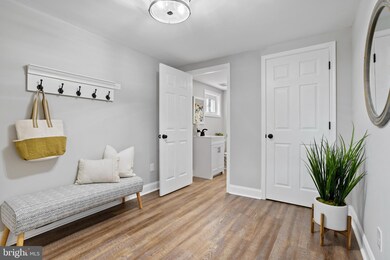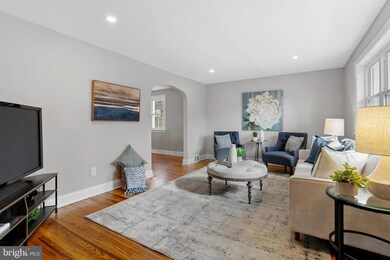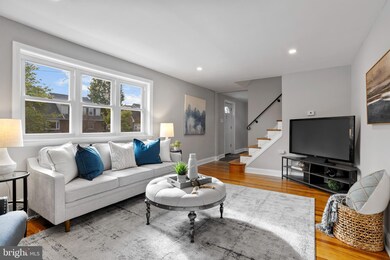
2211 Locust Rd Morton, PA 19070
Ridley Township NeighborhoodHighlights
- Cape Cod Architecture
- No HOA
- Forced Air Heating and Cooling System
- 1 Fireplace
- Back, Front, and Side Yard
About This Home
As of November 2024Welcome to 2211 Locust Rd, Morton – a beautifully remodeled Cape Cod that blends charm with modern upgrades. This fully detached 3-bedroom, 1.5-bathroom home features an inviting mudroom entrance, leading to an open and airy main floor. The first-floor laundry and powder room add convenience, while refinished hardwood floors shine throughout the living and dining rooms. The heart of the home is the stunning new kitchen, boasting quartz countertops, stainless steel appliances, and a cozy peninsula perfect for casual seating. Upstairs, you'll find three spacious bedrooms, all with refinished hardwoods, and a sleek new bathroom with a tub. The unfinished basement offers endless potential to make the space your own. Beyond the home itself, the location is unbeatable! Situated near major roads like MacDade Blvd, Baltimore Pike, I-95, and I-476, commuting is a breeze. Families will appreciate being within walking distance to Amosland Elementary in the sought-after Ridley School District. Plus, enjoy local favorites like Delco Steaks, Nifty Fifty’s, Roma Deli, Ridley House, and more, all just minutes away. This is a move-in-ready gem in the great spot—don’t miss out!
Last Agent to Sell the Property
Long & Foster Real Estate, Inc. License #RS277114 Listed on: 10/08/2024

Home Details
Home Type
- Single Family
Est. Annual Taxes
- $6,312
Year Built
- Built in 1940
Lot Details
- 6,098 Sq Ft Lot
- Lot Dimensions are 55.30 x 113.91
- Back, Front, and Side Yard
Home Design
- Cape Cod Architecture
- Vinyl Siding
Interior Spaces
- 1,344 Sq Ft Home
- Property has 2 Levels
- 1 Fireplace
- Unfinished Basement
- Basement Fills Entire Space Under The House
Bedrooms and Bathrooms
- 3 Bedrooms
Parking
- Driveway
- On-Street Parking
Schools
- Amosland Elementary School
- Ridley Middle School
- Ridley High School
Utilities
- Forced Air Heating and Cooling System
- Heating System Powered By Leased Propane
- Electric Water Heater
Community Details
- No Home Owners Association
Listing and Financial Details
- Tax Lot 115-000
- Assessor Parcel Number 38-04-01446-00
Ownership History
Purchase Details
Home Financials for this Owner
Home Financials are based on the most recent Mortgage that was taken out on this home.Purchase Details
Home Financials for this Owner
Home Financials are based on the most recent Mortgage that was taken out on this home.Purchase Details
Purchase Details
Purchase Details
Similar Homes in the area
Home Values in the Area
Average Home Value in this Area
Purchase History
| Date | Type | Sale Price | Title Company |
|---|---|---|---|
| Deed | $379,900 | Title Services | |
| Special Warranty Deed | $220,001 | None Listed On Document | |
| Sheriffs Deed | -- | None Available | |
| Interfamily Deed Transfer | -- | None Available | |
| Interfamily Deed Transfer | -- | None Available |
Mortgage History
| Date | Status | Loan Amount | Loan Type |
|---|---|---|---|
| Open | $368,503 | New Conventional | |
| Previous Owner | $310,000 | New Conventional | |
| Previous Owner | $300,000 | Reverse Mortgage Home Equity Conversion Mortgage |
Property History
| Date | Event | Price | Change | Sq Ft Price |
|---|---|---|---|---|
| 11/27/2024 11/27/24 | Sold | $379,900 | +1.3% | $283 / Sq Ft |
| 10/31/2024 10/31/24 | Pending | -- | -- | -- |
| 10/21/2024 10/21/24 | Price Changed | $374,900 | 0.0% | $279 / Sq Ft |
| 10/08/2024 10/08/24 | For Sale | $375,000 | +87.5% | $279 / Sq Ft |
| 03/15/2024 03/15/24 | Sold | $200,001 | -4.8% | $149 / Sq Ft |
| 01/29/2024 01/29/24 | Pending | -- | -- | -- |
| 01/19/2024 01/19/24 | For Sale | $210,000 | -- | $156 / Sq Ft |
Tax History Compared to Growth
Tax History
| Year | Tax Paid | Tax Assessment Tax Assessment Total Assessment is a certain percentage of the fair market value that is determined by local assessors to be the total taxable value of land and additions on the property. | Land | Improvement |
|---|---|---|---|---|
| 2024 | $6,312 | $181,800 | $66,190 | $115,610 |
| 2023 | $6,038 | $181,800 | $66,190 | $115,610 |
| 2022 | $5,844 | $181,800 | $66,190 | $115,610 |
| 2021 | $9,047 | $181,800 | $66,190 | $115,610 |
| 2020 | $6,539 | $115,750 | $33,720 | $82,030 |
| 2019 | $6,419 | $115,750 | $33,720 | $82,030 |
| 2018 | $6,339 | $115,750 | $0 | $0 |
| 2017 | $6,339 | $115,750 | $0 | $0 |
| 2016 | $648 | $115,750 | $0 | $0 |
| 2015 | $648 | $115,750 | $0 | $0 |
| 2014 | $648 | $115,750 | $0 | $0 |
Agents Affiliated with this Home
-
Mike Mulholland

Seller's Agent in 2024
Mike Mulholland
Long & Foster
(610) 996-7222
120 in this area
954 Total Sales
-
Mary Jo Potts

Seller's Agent in 2024
Mary Jo Potts
Elfant Wissahickon-Mt Airy
(215) 651-6538
6 in this area
669 Total Sales
-
Christopher Wharton

Seller Co-Listing Agent in 2024
Christopher Wharton
Long & Foster
(484) 486-3391
16 in this area
136 Total Sales
-
Victor Strong

Buyer's Agent in 2024
Victor Strong
Coldwell Banker Realty
(610) 517-3690
2 in this area
57 Total Sales
-
Ron Carrea

Buyer's Agent in 2024
Ron Carrea
Keller Williams Main Line
(484) 429-4262
1 in this area
67 Total Sales
Map
Source: Bright MLS
MLS Number: PADE2076990
APN: 38-04-01446-00
- 513 Ridley Cir
- 2209 Clayton Rd
- 2120 Grand Ave
- 622 Hutchinson Terrace
- 668 Hutchinson Terrace
- 361 Amosland Rd
- 501 Kedron Ave
- 363 Holmes Rd
- 739 Brooke Cir
- 731 Hickory Rd
- 2329 E Macdade Blvd
- 153 Maple Ave
- 812 Agnes Ave
- 230 Holmes Rd
- 616 Glenfield Ave
- 303 Sutton Ave
- 2228 Theresa Ave
- 1620 Macdade Blvd
- 205 Linden Ave
- 2904 Armstrong Ave
