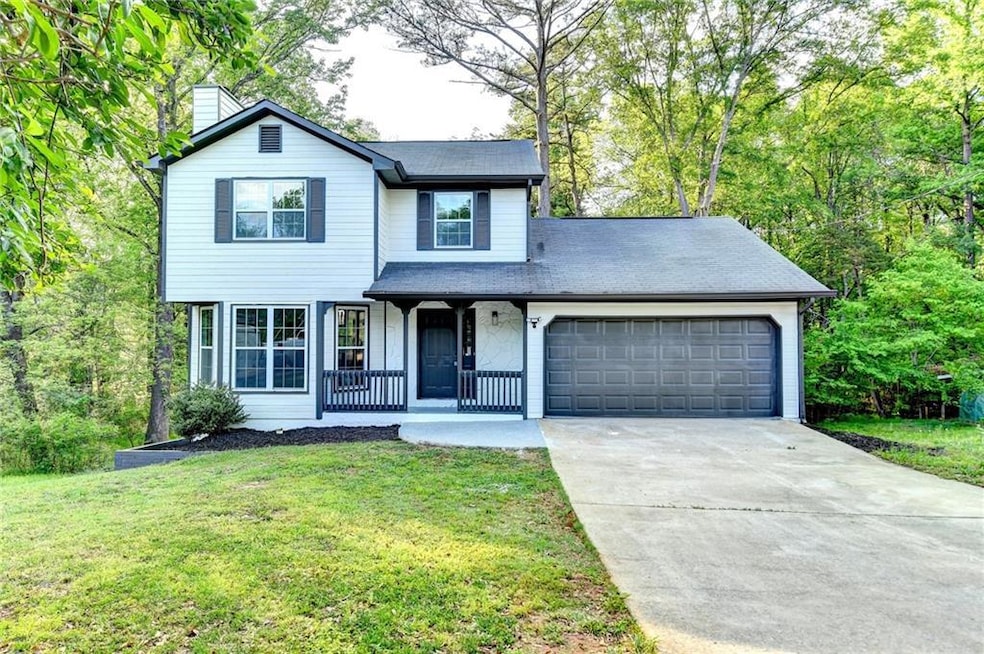Investor can use as dual units. Welcome to beautifully updated home in an established neighborhood with NO HOA! This spacious 5-bedroom, 3.5-bathroom home features a fully finished daylight basement with scenic creek views, offering the perfect blend of privacy and space. Ideally located just 2 minutes from Ronald Reagan Parkway and Sugarloaf Parkway, this home provides convenient access to shopping, dining, and major highways.
Recent upgrades include fresh interior and exterior paint, updated siding, and two brand-new HVAC systems. Enjoy new luxury vinyl plank (LVP) flooring throughout, as well as an updated kitchen with granite countertops, tiled backsplash, new appliances, new windows, and upgraded electrical and plumbing systems. Bathrooms have been tastefully renovated with granite vanities, tile flooring, and matte-black fixtures throughout the home.
Relax or entertain on the updated deck overlooking the creek and its tranquil waterfalls. With modern updates throughout, ample living space, and a serene natural setting, this home is move-in ready and waiting for you!

