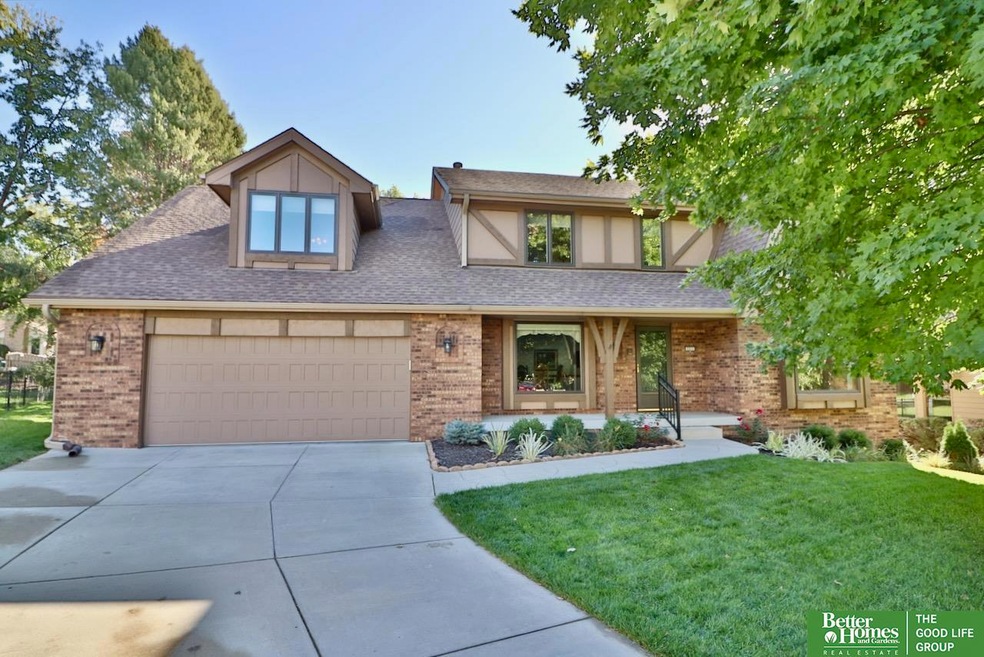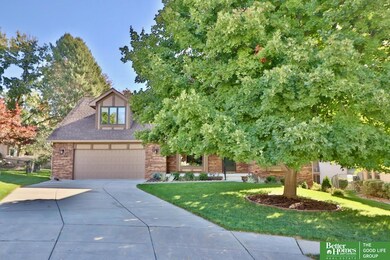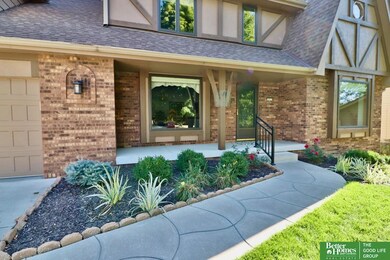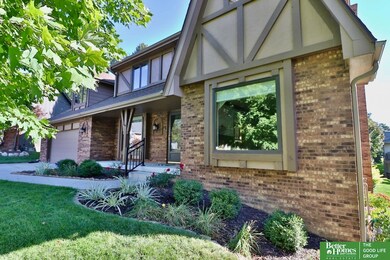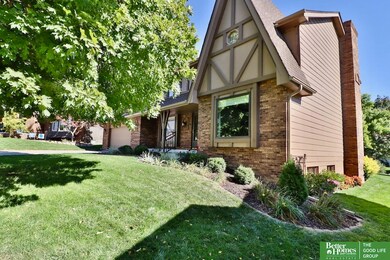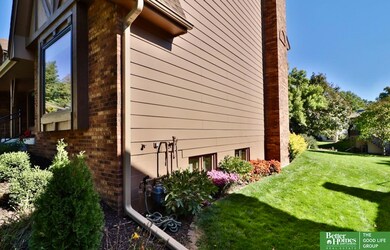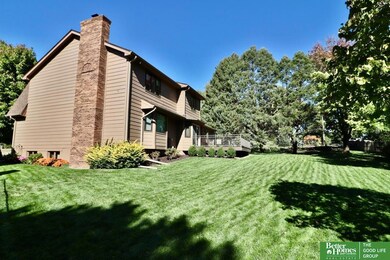
2211 S 117th Cir Omaha, NE 68144
Skylark-Cryer NeighborhoodHighlights
- Deck
- No HOA
- Balcony
- Cathedral Ceiling
- Formal Dining Room
- 2-minute walk to Cryer Park
About This Home
As of December 2024Pre-inspected, 1 owner home on a cul-de-sac with 0.3 acres! 3700 finished sq feet provides lots of room to stretch out. Kitchen updated with granite, tile backsplash, pantry. Large main floor laundry could be your new mud room. Living room & family room have oversized picture windows & crown moulding. Wood wainscoting, a wood beam ceiling, gas fireplace and wet bar complete the living room. Primary suite has dual walk-in closets, updated ensuite bath with double sinks, an XL soaking tub, decorative glass shower door and vaulted ceiling; very spa-like. Large walk-in closets in every bedroom. Basement is well-appointed with large rec room, 2nd wet bar, 1/2 bath, office/flex room, and a 400 sq ft storage room with built-in shelving & workbench. 2 furnace & AC's serviced annually. Washer & dryer included. Roof & gutter guards 2018. Composite deck 2019. Windows 2023. Lovingly maintained & ready for your cosmetic updates.
Last Agent to Sell the Property
Better Homes and Gardens R.E. License #20020721 Listed on: 10/16/2024

Home Details
Home Type
- Single Family
Est. Annual Taxes
- $7,958
Year Built
- Built in 1980
Lot Details
- 0.31 Acre Lot
- Lot Dimensions are 146 x 95
- Level Lot
- Sprinkler System
Parking
- 2 Car Attached Garage
- Garage Door Opener
Home Design
- Block Foundation
- Composition Roof
- Hardboard
Interior Spaces
- 2-Story Property
- Cathedral Ceiling
- Ceiling Fan
- Gas Log Fireplace
- Window Treatments
- Bay Window
- Living Room with Fireplace
- Formal Dining Room
- Partially Finished Basement
- Basement Windows
Kitchen
- Oven or Range
- Microwave
- Dishwasher
- Disposal
Flooring
- Wall to Wall Carpet
- Laminate
- Ceramic Tile
Bedrooms and Bathrooms
- 4 Bedrooms
- Walk-In Closet
- Dual Sinks
- Shower Only
Laundry
- Dryer
- Washer
Outdoor Features
- Balcony
- Deck
- Porch
Schools
- Crestridge Elementary School
- Beveridge Middle School
- Burke High School
Utilities
- Humidifier
- Forced Air Heating and Cooling System
- Heating System Uses Gas
Community Details
- No Home Owners Association
- Heritage Hill Subdivision
Listing and Financial Details
- Assessor Parcel Number 1306635024
Ownership History
Purchase Details
Home Financials for this Owner
Home Financials are based on the most recent Mortgage that was taken out on this home.Similar Homes in the area
Home Values in the Area
Average Home Value in this Area
Purchase History
| Date | Type | Sale Price | Title Company |
|---|---|---|---|
| Warranty Deed | $433,000 | Green Title & Escrow |
Mortgage History
| Date | Status | Loan Amount | Loan Type |
|---|---|---|---|
| Open | $411,350 | New Conventional |
Property History
| Date | Event | Price | Change | Sq Ft Price |
|---|---|---|---|---|
| 12/02/2024 12/02/24 | Sold | $433,000 | -0.5% | $116 / Sq Ft |
| 10/22/2024 10/22/24 | Price Changed | $435,000 | +2.4% | $117 / Sq Ft |
| 10/21/2024 10/21/24 | Pending | -- | -- | -- |
| 10/16/2024 10/16/24 | For Sale | $425,000 | -- | $114 / Sq Ft |
Tax History Compared to Growth
Tax History
| Year | Tax Paid | Tax Assessment Tax Assessment Total Assessment is a certain percentage of the fair market value that is determined by local assessors to be the total taxable value of land and additions on the property. | Land | Improvement |
|---|---|---|---|---|
| 2023 | $7,958 | $377,200 | $35,900 | $341,300 |
| 2022 | $6,942 | $325,200 | $35,900 | $289,300 |
| 2021 | $6,883 | $325,200 | $35,900 | $289,300 |
| 2020 | $5,461 | $255,100 | $35,900 | $219,200 |
| 2019 | $5,478 | $255,100 | $35,900 | $219,200 |
| 2018 | $5,485 | $255,100 | $35,900 | $219,200 |
| 2017 | $5,512 | $255,100 | $35,900 | $219,200 |
| 2016 | $5,425 | $252,800 | $18,300 | $234,500 |
| 2015 | $5,003 | $236,300 | $17,100 | $219,200 |
| 2014 | $5,003 | $236,300 | $17,100 | $219,200 |
Agents Affiliated with this Home
-
Jen Manhart

Seller's Agent in 2024
Jen Manhart
Better Homes and Gardens R.E.
(402) 630-5582
1 in this area
234 Total Sales
-
Peter Manhart

Seller Co-Listing Agent in 2024
Peter Manhart
Better Homes and Gardens R.E.
(402) 350-3890
2 in this area
219 Total Sales
-
Jonie Sturek

Buyer's Agent in 2024
Jonie Sturek
Better Homes and Gardens R.E.
(402) 305-8195
1 in this area
188 Total Sales
Map
Source: Great Plains Regional MLS
MLS Number: 22426586
APN: 0663-5024-13
- 10508 S 117th St
- 1905 S 116th St
- 2318 S 119th Plaza
- 11704 Elm St
- 2706 S 116th Ave
- 1610 Pine Rd
- 2931 S 114th St
- 2918 S 112th St
- 1605 S 113th Plaza
- 3105 S 118th St
- 11364 William Plaza
- 3117 S 117th St
- 11205 William Plaza
- 3129 S 118th St
- 2535 S 124th St
- 12310 Woolworth Ave
- 1231 S 121st Plaza Unit 312
- 10733 Cedar St
- 12025 Pierce Plaza Unit 123
- 3030 S 122nd Ave
