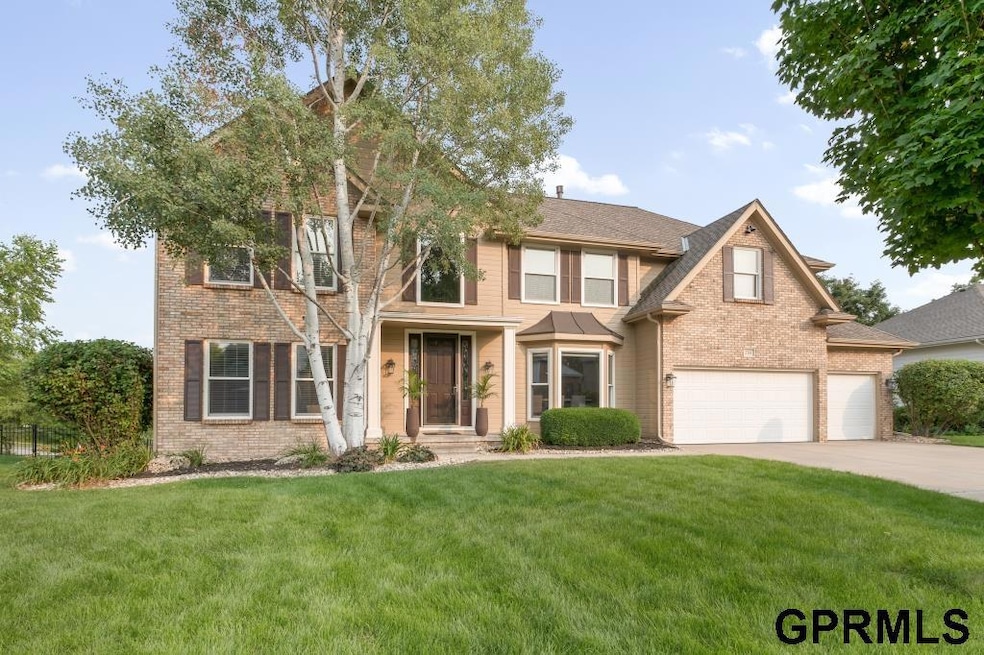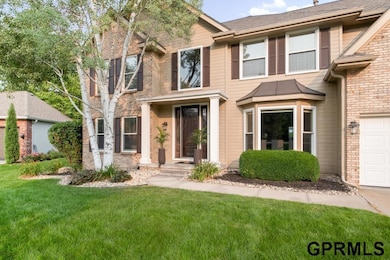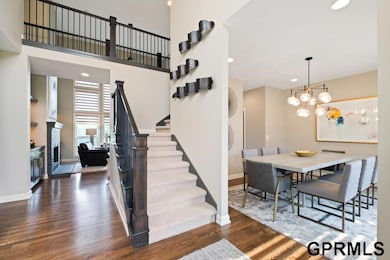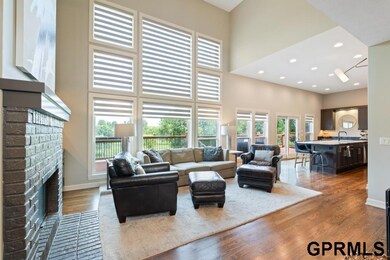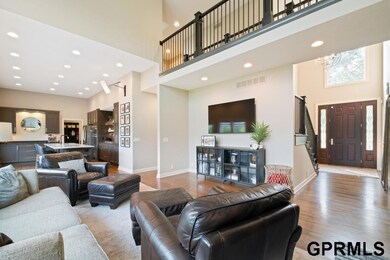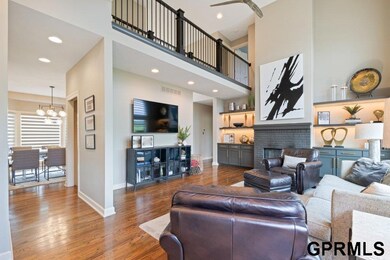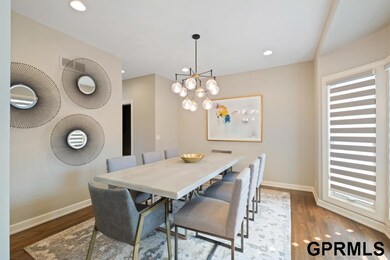
2211 S 185th St Omaha, NE 68130
The Ridges NeighborhoodHighlights
- Deck
- Contemporary Architecture
- Wood Flooring
- Spring Ridge Elementary School Rated A
- Cathedral Ceiling
- 3-minute walk to The Ridges Field
About This Home
As of November 2024Stunning 1 1/2 Story Home with Major Updates and a Large Lot - 5 Bedrooms | 5 Bathrooms | 4989 Sq. Ft. This exquisite 1 1/2 story residence boasts 5 spacious bedrooms and 5 bathrooms nestled on a ½ acre lot in The Ridges. The home features two-story ceilings with expansive windows that provide breathtaking views of the adjacent park. The main floor was fully updated in 2019, including a fully remodeled kitchen with top-of-the-line appliances, quartz countertops, custom cabinetry, and walk-in pantry. Basement is finished, complete with bar area, exercise room, and pool table. Second floor includes bonus living room space with large home office. Exterior/mechanical upgrades include a new roof, gutters, and downspouts (2018), new A/C units and furnace (2018), huge composite deck with stairs on both sides, and large backyard patio with fire pit. Additional features include: three-car garage, walk-in closets in every bedroom, motorized window coverings and heated floors in master bath.
Last Agent to Sell the Property
ListWithFreedom.com Brokerage Phone: 855-456-4945 License #202003322 Listed on: 07/28/2024

Home Details
Home Type
- Single Family
Est. Annual Taxes
- $10,172
Year Built
- Built in 1995
Lot Details
- 0.46 Acre Lot
- Lot Dimensions are 68 x 213 x 157 x 171
- Property is Fully Fenced
- Level Lot
HOA Fees
- $63 Monthly HOA Fees
Parking
- 3 Car Attached Garage
- Garage Door Opener
Home Design
- Contemporary Architecture
- Frame Construction
- Shake Roof
- Wood Shingle Roof
Interior Spaces
- 2-Story Property
- Cathedral Ceiling
- Ceiling Fan
- Gas Log Fireplace
- Living Room with Fireplace
- Finished Basement
Kitchen
- <<microwave>>
- Dishwasher
- Disposal
Flooring
- Wood
- Carpet
- Ceramic Tile
Bedrooms and Bathrooms
- 5 Bedrooms
- Walk-In Closet
- Dual Sinks
- Shower Only
Outdoor Features
- Deck
- Patio
Schools
- Spring Ridge Elementary School
- Elkhorn Ridge Middle School
- Elkhorn South High School
Utilities
- Forced Air Zoned Cooling and Heating System
- Heating System Uses Gas
- Cable TV Available
Community Details
- The Ridges Subdivision
Listing and Financial Details
- Assessor Parcel Number 2117433257
Ownership History
Purchase Details
Home Financials for this Owner
Home Financials are based on the most recent Mortgage that was taken out on this home.Purchase Details
Home Financials for this Owner
Home Financials are based on the most recent Mortgage that was taken out on this home.Similar Homes in the area
Home Values in the Area
Average Home Value in this Area
Purchase History
| Date | Type | Sale Price | Title Company |
|---|---|---|---|
| Warranty Deed | $825,000 | Ambassador Title | |
| Warranty Deed | $420,000 | None Available |
Mortgage History
| Date | Status | Loan Amount | Loan Type |
|---|---|---|---|
| Open | $660,000 | New Conventional | |
| Previous Owner | $1,400,000 | New Conventional | |
| Previous Owner | $333,000 | New Conventional | |
| Previous Owner | $336,000 | New Conventional | |
| Previous Owner | $332,000 | New Conventional | |
| Previous Owner | $72,800 | Credit Line Revolving | |
| Previous Owner | $291,200 | Credit Line Revolving |
Property History
| Date | Event | Price | Change | Sq Ft Price |
|---|---|---|---|---|
| 11/04/2024 11/04/24 | Sold | $825,000 | 0.0% | $165 / Sq Ft |
| 08/05/2024 08/05/24 | Pending | -- | -- | -- |
| 07/28/2024 07/28/24 | For Sale | $825,000 | -- | $165 / Sq Ft |
Tax History Compared to Growth
Tax History
| Year | Tax Paid | Tax Assessment Tax Assessment Total Assessment is a certain percentage of the fair market value that is determined by local assessors to be the total taxable value of land and additions on the property. | Land | Improvement |
|---|---|---|---|---|
| 2023 | $10,172 | $483,800 | $53,500 | $430,300 |
| 2022 | $8,778 | $383,900 | $53,500 | $330,400 |
| 2021 | $8,835 | $383,900 | $53,500 | $330,400 |
| 2020 | $8,918 | $383,900 | $53,500 | $330,400 |
| 2019 | $8,890 | $383,900 | $53,500 | $330,400 |
| 2018 | $7,771 | $338,600 | $53,500 | $285,100 |
| 2017 | $7,664 | $338,600 | $53,500 | $285,100 |
| 2016 | $7,117 | $316,200 | $53,500 | $262,700 |
| 2015 | $6,601 | $295,500 | $50,000 | $245,500 |
| 2014 | $6,601 | $295,500 | $50,000 | $245,500 |
Agents Affiliated with this Home
-
Ralph Harvey

Seller's Agent in 2024
Ralph Harvey
ListWithFreedom.com
(855) 456-4945
1 in this area
11,095 Total Sales
-
Jacquelyn Alexander

Buyer's Agent in 2024
Jacquelyn Alexander
BHHS Ambassador Real Estate
(402) 955-9767
2 in this area
64 Total Sales
Map
Source: Great Plains Regional MLS
MLS Number: 22419303
APN: 1743-3257-21
- 2307 S 184th Cir
- 18320 Dupont Cir
- 18205 Cedar Cir
- 2330 S 183rd Cir
- 2227 S 189th Cir
- 2221 S 181st Cir
- 2215 S 181st Cir
- 2143 S 181st Cir
- 2107 S 181st Cir
- 2025 S 189th Cir
- 21619 Arbor St
- 1701 S 189th Ct
- 18419 Poppleton Cir
- 2639 S 191st Cir
- 1322 S 180th Plaza
- 19252 Shirley St
- 18024 Poppleton Plaza
- 18421 Mason St
- 18415 Mason St
- 18411 Mason St
