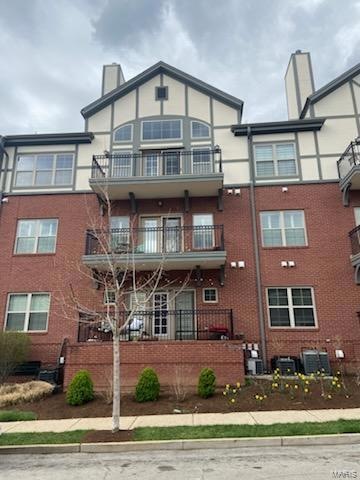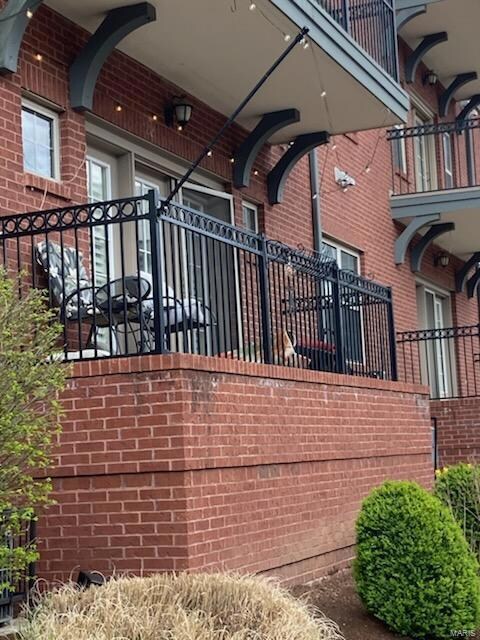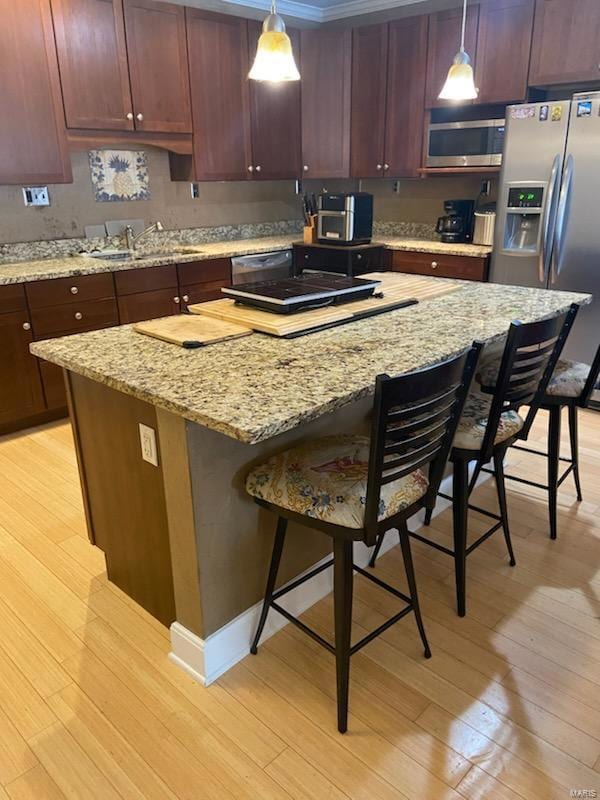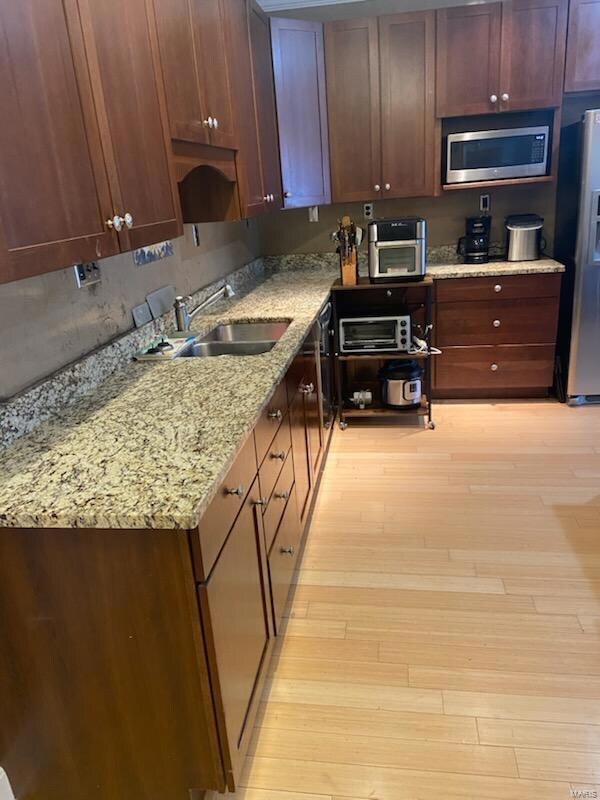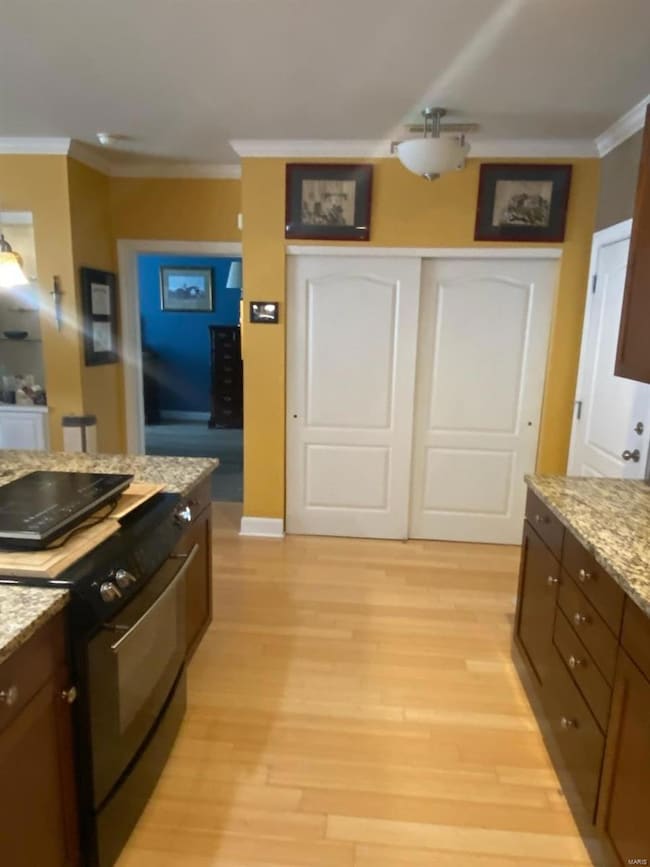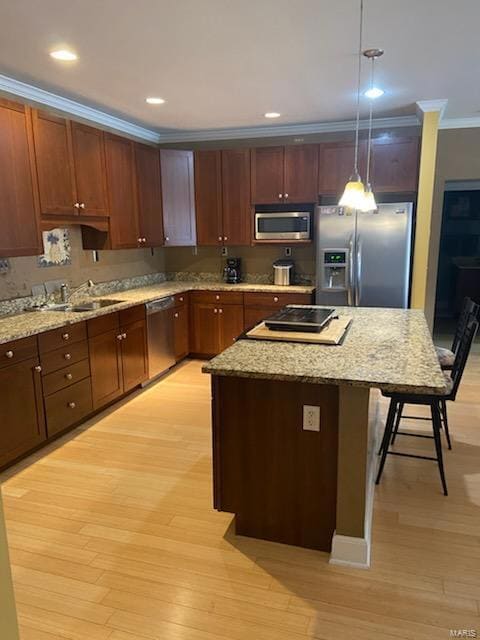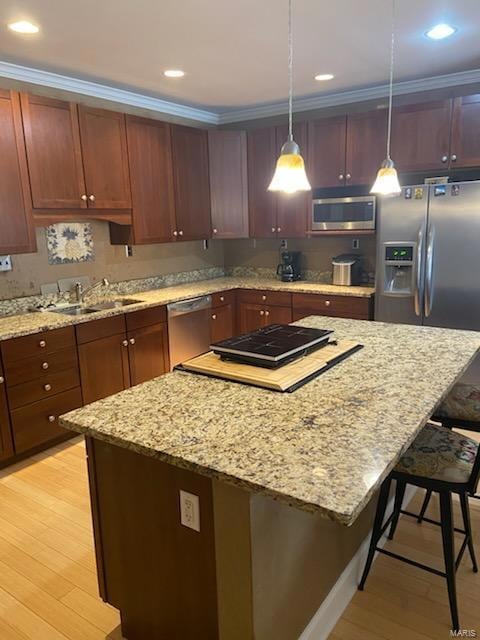
2211 S Grand Blvd Unit 110 Saint Louis, MO 63104
Shaw NeighborhoodHighlights
- 1 Fireplace
- Brick Veneer
- Laundry Room
- Historic or Period Millwork
- Living Room
- Accessible Doors
About This Home
As of May 2025Easy access to a fantastic location 1st floor condo home. Spacious open space design with large kitchen loaded with 42" cabinets and center island granite surface cooktop and seating area. Plenty of counter space. Bright living area with 6' Fanamation ceiling fan, Crown molding, 6 inch baseboards, built in shelves flanking gas fireplace, and plantation shutters. Split bedrooms with exceptional size primary suite. Walk in closet with organizer shelves. Large primary bath with double granite surface vanity sinks and large shower. There is a mini ceiling fan in the owner bath. Large laundry/utility room with extra storage. Secure basement parking with storage and quick elevator ride to 1st floor. The property and common areas have a luxury vibe! The outside grounds and common area feel inviting. Close to midtown action and eateries. Come see and tour the home and complex. Bring your own decorating ideas and make it your special home. Some Accessible Features Location: City
Last Agent to Sell the Property
Berkshire Hathaway HomeServices Alliance Real Estate License #1999034450 Listed on: 04/01/2025

Property Details
Home Type
- Condominium
Est. Annual Taxes
- $3,045
Year Built
- Built in 2007
Parking
- 1 Car Garage
- Garage Door Opener
Home Design
- Brick Veneer
Interior Spaces
- 1,370 Sq Ft Home
- Historic or Period Millwork
- 1 Fireplace
- Living Room
- Basement
- Basement Ceilings are 8 Feet High
- Dishwasher
- Laundry Room
Bedrooms and Bathrooms
- 2 Bedrooms
- 2 Full Bathrooms
Schools
- Shenandoah Elem. Elementary School
- Fanning Middle Community Ed.
- Roosevelt High School
Additional Features
- Accessible Doors
- Historic Home
- Forced Air Heating and Cooling System
Community Details
- Association fees include ground maintenance, pool, snow removal, trash
- 36 Units
Listing and Financial Details
- Assessor Parcel Number 2115-00-0999-0
Ownership History
Purchase Details
Home Financials for this Owner
Home Financials are based on the most recent Mortgage that was taken out on this home.Similar Homes in Saint Louis, MO
Home Values in the Area
Average Home Value in this Area
Purchase History
| Date | Type | Sale Price | Title Company |
|---|---|---|---|
| Warranty Deed | -- | Assured Title Company |
Mortgage History
| Date | Status | Loan Amount | Loan Type |
|---|---|---|---|
| Open | $3,415 | FHA | |
| Open | $165,690 | FHA |
Property History
| Date | Event | Price | Change | Sq Ft Price |
|---|---|---|---|---|
| 05/28/2025 05/28/25 | Sold | -- | -- | -- |
| 04/01/2025 04/01/25 | For Sale | $242,000 | -- | $177 / Sq Ft |
| 03/24/2025 03/24/25 | Off Market | -- | -- | -- |
Tax History Compared to Growth
Tax History
| Year | Tax Paid | Tax Assessment Tax Assessment Total Assessment is a certain percentage of the fair market value that is determined by local assessors to be the total taxable value of land and additions on the property. | Land | Improvement |
|---|---|---|---|---|
| 2024 | $2,896 | $36,380 | -- | $36,380 |
| 2023 | $2,896 | $36,380 | $0 | $36,380 |
| 2022 | $2,891 | $34,980 | $0 | $34,980 |
| 2021 | $2,887 | $34,980 | $0 | $34,980 |
| 2020 | $2,865 | $34,980 | $0 | $34,980 |
| 2019 | $2,855 | $34,980 | $0 | $34,980 |
| 2018 | $2,832 | $32,010 | $0 | $32,010 |
| 2017 | $224 | $2,710 | $0 | $2,710 |
| 2016 | $227 | $2,710 | $0 | $2,710 |
| 2015 | $206 | $2,710 | $0 | $2,710 |
| 2014 | $206 | $2,710 | $0 | $2,710 |
| 2013 | -- | $2,710 | $0 | $2,710 |
Agents Affiliated with this Home
-
Thomas Kruse

Seller's Agent in 2025
Thomas Kruse
Berkshire Hathaway HomeServices Alliance Real Estate
(636) 343-7800
1 in this area
80 Total Sales
-
Brian Estey
B
Buyer's Agent in 2025
Brian Estey
The Estey Real Estate Group
(314) 607-8950
4 in this area
66 Total Sales
Map
Source: MARIS MLS
MLS Number: MIS25017648
APN: 2115-00-0999-1
- 2211 S Grand Blvd Unit 102
- 2211 S Grand Blvd Unit 310
- 3630 Flad Ave
- 3655 Botanical Ave
- 3463 Longfellow Blvd
- 3830 Cleveland Ave
- 3831 Shenandoah Ave
- 3524 Sidney St
- 3918 Cleveland Ave
- 3903 Botanical Ave Unit F
- 3312 Shenandoah Ave
- 2715 Arkansas Ave
- 3921 Shenandoah Ave
- 3922 Botanical Ave
- 3318 Sidney St
- 2351 Virginia Ave
- 3559 Halliday Ave Unit 102
- 2320 Virginia Ave
- 3944 Russell Blvd
- 3834 de Tonty St
