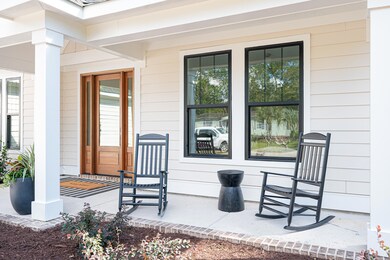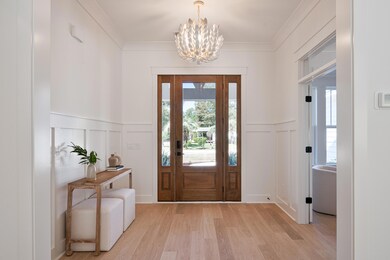
2211 Sally Gaillard Ln Mount Pleasant, SC 29466
Six Mile NeighborhoodHighlights
- Under Construction
- 0.37 Acre Lot
- High Ceiling
- Jennie Moore Elementary School Rated A
- Craftsman Architecture
- Home Office
About This Home
As of December 2024Brand New, Mt Pleasant Home 1 Block from the Isle of Palms Connector to be featured in the January issue of Charleston Home and Design Magazine. Show stopping design including black windows, 10 ceilings, trey ceiling in in the master, cabinets to ceiling, gorgeous crown molding and built ins throughout. This is an entertainer's dream with an extra large 4 panel sliding glass door leading to an oversized covered patio complete with outdoor kitchen, built in fireplace, and private putting green surround by palm trees. Easy main floor living with a separate guest suite over the garage. Close to award winning schools and the Town Center, Mt Pleasant's premier shopping and dining hub.
Home Details
Home Type
- Single Family
Year Built
- Built in 2024 | Under Construction
Parking
- 2 Car Attached Garage
- Garage Door Opener
Home Design
- Craftsman Architecture
- Traditional Architecture
- Slab Foundation
- Cement Siding
Interior Spaces
- 2,891 Sq Ft Home
- 2-Story Property
- Tray Ceiling
- Smooth Ceilings
- High Ceiling
- Ceiling Fan
- Stubbed Gas Line For Fireplace
- Entrance Foyer
- Family Room with Fireplace
- Formal Dining Room
- Home Office
Kitchen
- Eat-In Kitchen
- Gas Range
- Dishwasher
- Kitchen Island
Bedrooms and Bathrooms
- 4 Bedrooms
- Dual Closets
- Walk-In Closet
Schools
- Jennie Moore Elementary School
- Laing Middle School
- Wando High School
Utilities
- Central Air
- Heating Available
- Tankless Water Heater
- Septic Tank
Additional Features
- Screened Patio
- 0.37 Acre Lot
Community Details
- Built by Hunter Quinn Homes
Listing and Financial Details
- Home warranty included in the sale of the property
Map
Similar Homes in Mount Pleasant, SC
Home Values in the Area
Average Home Value in this Area
Property History
| Date | Event | Price | Change | Sq Ft Price |
|---|---|---|---|---|
| 12/19/2024 12/19/24 | Sold | $1,500,000 | 0.0% | $519 / Sq Ft |
| 10/21/2024 10/21/24 | For Sale | $1,500,000 | +426.3% | $519 / Sq Ft |
| 04/26/2024 04/26/24 | Sold | $285,000 | -12.3% | -- |
| 07/10/2023 07/10/23 | For Sale | $325,000 | +14.0% | -- |
| 07/08/2023 07/08/23 | Off Market | $285,000 | -- | -- |
| 03/01/2023 03/01/23 | For Sale | $325,000 | -- | -- |
Source: CHS Regional MLS
MLS Number: 24026888
- 2253 Norwood Oaks Dr
- 2261 Norwood Oaks Dr
- 2254 Show Basket Way
- 0 N Rifle Range Rd Unit 24028206
- 2461 Fulford Ct
- 2177 Gulf Dr
- 2369 Chadbury Ln
- 2173 Annie Laura Ln
- 0 Lucys Ln Unit 24029805
- 2165 Annie Laura Ln
- 3507 Welks Way
- 3104 Sandy Pearl Way
- 2154 Country Manor Dr
- 3825 Cracked Shell Ln
- 3108 Sandy Pearl Way
- 3116 Sandy Pearl Way
- 1379 Downsberry Dr
- 2119 Oyster Reef Ln
- 1233 Bridgeport Dr
- 1472 Longspur Dr






