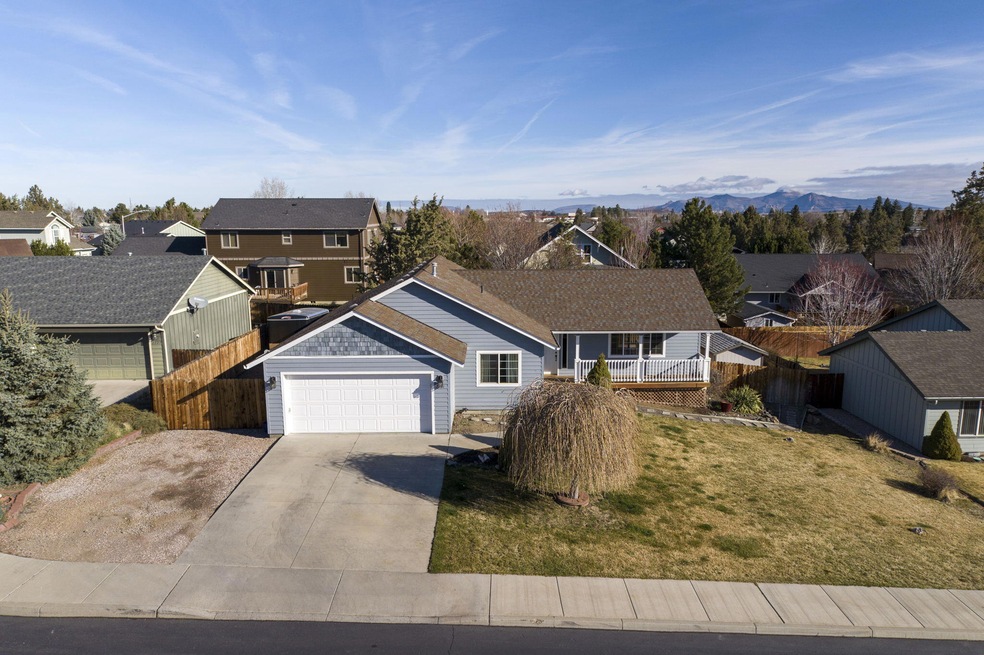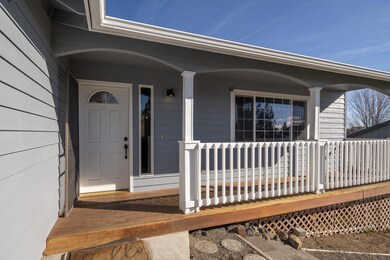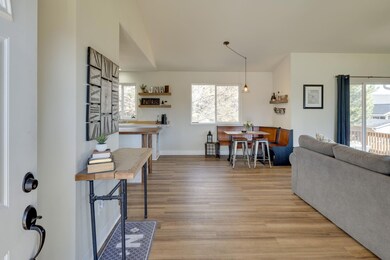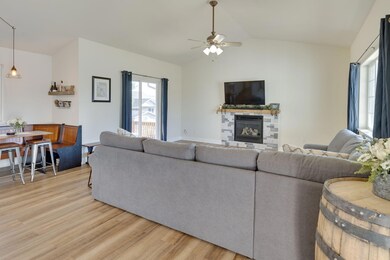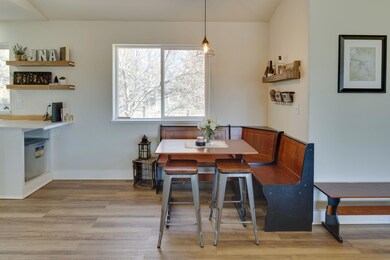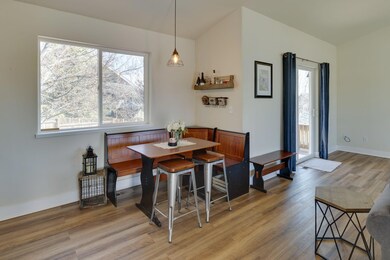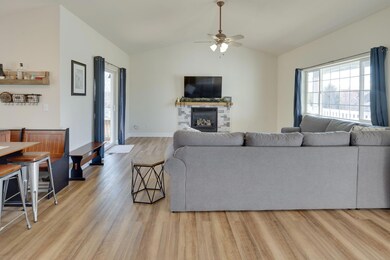
2211 SW Newberry Ct Redmond, OR 97756
Highlights
- Spa
- Open Floorplan
- Deck
- RV Access or Parking
- Clubhouse
- Contemporary Architecture
About This Home
As of April 2022Beautiful single level home with bright, open floorplan. Living room has vaulted ceiling and gas fireplace. Large, nicely laid out kitchen with breakfast bar, pantry, and new kitchen island. New upgrades also include smart thermostat system, new hot water heater, upgraded luxury vinyl, and LED lighting throughout. Private back deck with a hot tub (included) and deck off the living room. All the bedrooms are carpeted and the primary bedroom has a large walk-in closet. Property has RV parking space and extra storage in the outdoor shed (included). Located in a quiet cul-de-sac of Stonehedge on the Rim. Community amenities: clubhouse, private pond, and large 18+ acre common area.
Last Agent to Sell the Property
Keller Williams Realty Central Oregon License #201229316 Listed on: 03/25/2022

Last Buyer's Agent
Tim Kizziar
Stellar Realty Northwest License #201212058
Home Details
Home Type
- Single Family
Est. Annual Taxes
- $3,137
Year Built
- Built in 2002
Lot Details
- 8,712 Sq Ft Lot
- Fenced
- Landscaped
- Front and Back Yard Sprinklers
- Sprinklers on Timer
- Property is zoned R3, R3
HOA Fees
- $27 Monthly HOA Fees
Parking
- 2 Car Attached Garage
- Garage Door Opener
- Driveway
- RV Access or Parking
Property Views
- Territorial
- Neighborhood
Home Design
- Contemporary Architecture
- Stem Wall Foundation
- Frame Construction
- Composition Roof
Interior Spaces
- 1,416 Sq Ft Home
- 1-Story Property
- Open Floorplan
- Vaulted Ceiling
- Gas Fireplace
- Vinyl Clad Windows
- Great Room
Kitchen
- Eat-In Kitchen
- Oven
- Range
- Microwave
- Dishwasher
- Kitchen Island
- Disposal
Flooring
- Carpet
- Tile
- Vinyl
Bedrooms and Bathrooms
- 3 Bedrooms
- Walk-In Closet
- 2 Full Bathrooms
Laundry
- Laundry Room
- Dryer
- Washer
Home Security
- Surveillance System
- Smart Thermostat
- Carbon Monoxide Detectors
- Fire and Smoke Detector
Outdoor Features
- Spa
- Deck
- Shed
Schools
- M A Lynch Elementary School
- Obsidian Middle School
- Ridgeview High School
Utilities
- Forced Air Heating and Cooling System
- Heating System Uses Natural Gas
- Water Heater
Listing and Financial Details
- Exclusions: Washer/Dryer, Audio/Video Surveillance System.
- Tax Lot 13
- Assessor Parcel Number 206952
Community Details
Overview
- Stonehedge Subdivision
Amenities
- Clubhouse
Ownership History
Purchase Details
Home Financials for this Owner
Home Financials are based on the most recent Mortgage that was taken out on this home.Purchase Details
Home Financials for this Owner
Home Financials are based on the most recent Mortgage that was taken out on this home.Similar Homes in Redmond, OR
Home Values in the Area
Average Home Value in this Area
Purchase History
| Date | Type | Sale Price | Title Company |
|---|---|---|---|
| Warranty Deed | $324,000 | First American Title | |
| Warranty Deed | $295,000 | First Amer Title Ins Co Or |
Mortgage History
| Date | Status | Loan Amount | Loan Type |
|---|---|---|---|
| Open | $331,452 | VA | |
| Previous Owner | $104,000 | New Conventional | |
| Previous Owner | $144,400 | New Conventional | |
| Previous Owner | $148,000 | Unknown |
Property History
| Date | Event | Price | Change | Sq Ft Price |
|---|---|---|---|---|
| 04/29/2022 04/29/22 | Sold | $480,000 | +1.1% | $339 / Sq Ft |
| 03/29/2022 03/29/22 | Pending | -- | -- | -- |
| 03/21/2022 03/21/22 | For Sale | $475,000 | +46.6% | $335 / Sq Ft |
| 03/19/2020 03/19/20 | Sold | $324,000 | -1.5% | $229 / Sq Ft |
| 02/05/2020 02/05/20 | Pending | -- | -- | -- |
| 12/02/2019 12/02/19 | For Sale | $329,000 | -- | $232 / Sq Ft |
Tax History Compared to Growth
Tax History
| Year | Tax Paid | Tax Assessment Tax Assessment Total Assessment is a certain percentage of the fair market value that is determined by local assessors to be the total taxable value of land and additions on the property. | Land | Improvement |
|---|---|---|---|---|
| 2024 | $3,731 | $185,190 | -- | -- |
| 2023 | $3,568 | $179,800 | $0 | $0 |
| 2022 | $3,244 | $169,490 | $0 | $0 |
| 2021 | $3,137 | $164,560 | $0 | $0 |
| 2020 | $2,995 | $164,560 | $0 | $0 |
| 2019 | $2,864 | $159,770 | $0 | $0 |
| 2018 | $2,793 | $155,120 | $0 | $0 |
| 2017 | $2,727 | $150,610 | $0 | $0 |
| 2016 | $2,689 | $146,230 | $0 | $0 |
| 2015 | $2,607 | $141,980 | $0 | $0 |
| 2014 | $2,539 | $137,850 | $0 | $0 |
Agents Affiliated with this Home
-
Jason Luecker

Seller's Agent in 2022
Jason Luecker
Keller Williams Realty Central Oregon
(541) 760-3229
5 in this area
53 Total Sales
-
T
Buyer's Agent in 2022
Tim Kizziar
Stellar Realty Northwest
-
Michelle Mills

Seller's Agent in 2020
Michelle Mills
RE/MAX
(541) 905-5999
9 in this area
144 Total Sales
-
Whitney Smith
W
Buyer's Agent in 2020
Whitney Smith
Harcourts The Garner Group Real Estate
(541) 619-9060
2 in this area
19 Total Sales
Map
Source: Oregon Datashare
MLS Number: 220141663
APN: 206952
- 2447 SW Mariposa Loop
- 2476 SW Mariposa Loop
- 2290 SW Kalama Ave
- 1732 SW Newberry Ave
- 1212 SW 18th St Unit 1210, 1212, 1220, 12
- 2636 SW Mariposa Loop
- 964 SW 25th Ln
- 1444 SW 16th St
- 1926 SW 25th St
- 1832 SW Canyon Dr
- 1740 SW 27th St
- 2762 SW Juniper Ave
- 0 SW Reindeer Ave Unit 139 220199678
- 2010 SW Reindeer Ave
- 1833 SW Canal Blvd Unit 7
- 2425 SW Glacier Ave
- 1725 SW Parkway Dr
- 623 SW 23rd St
- 1201 SW 28th St Unit 27
- 1201 SW 28th St Unit 4
