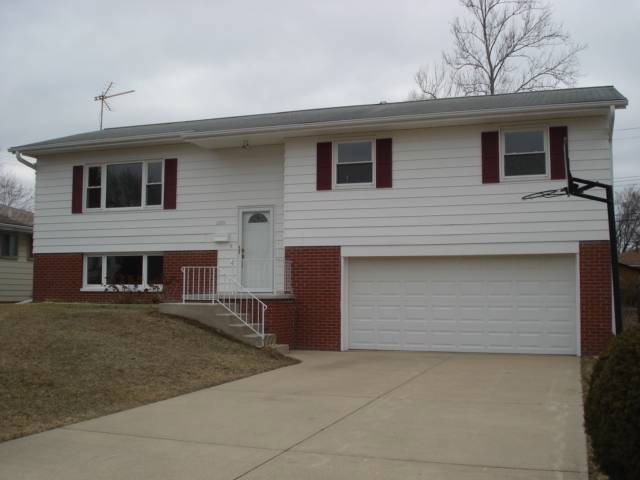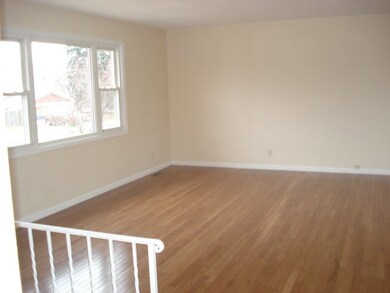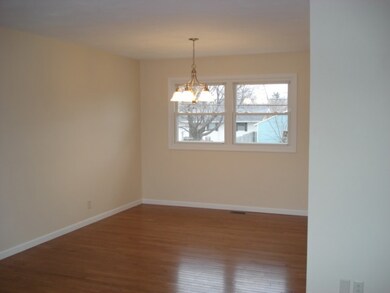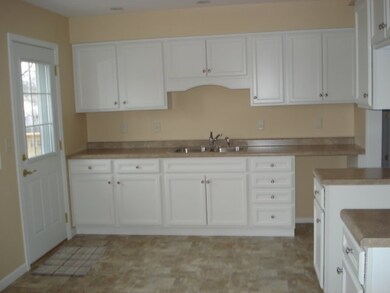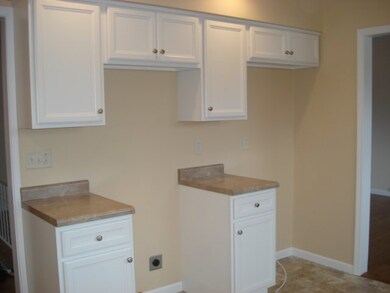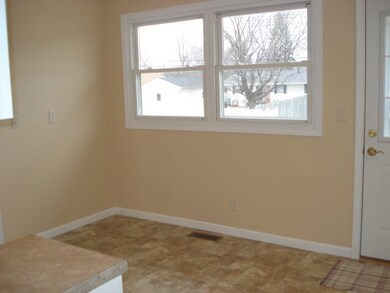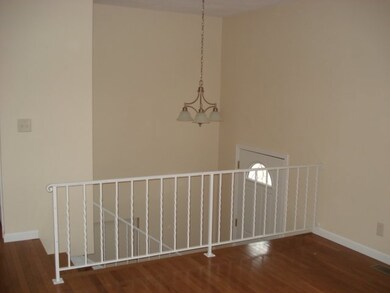
$119,900
- 4 Beds
- 2 Baths
- 1,958 Sq Ft
- 2505 N Hilltop Ct
- Peoria, IL
This 1.5-story home is nestled in a quiet cul-de-sac, just minutes from the interstate and shopping. It offers four bedrooms, two full bathrooms, a spacious living room, kitchen, and a full basement with a finished rec room. Recent updates include a new roof (2023), fresh paint throughout, and LVP flooring. Move-in ready home provides an excellent opportunity to build equity as you add your
Donna Fauntleroy Coldwell Banker Real Estate Group
