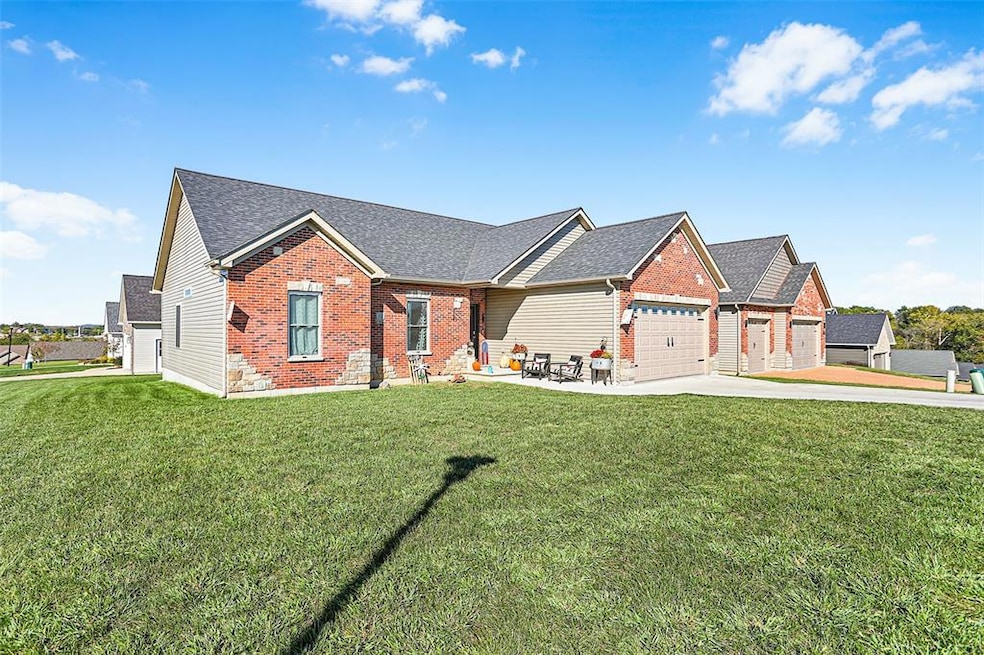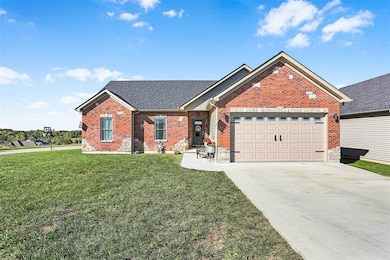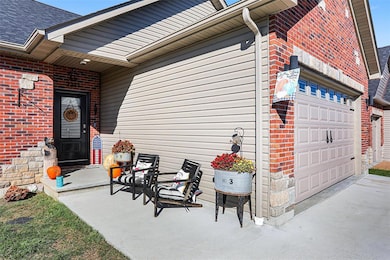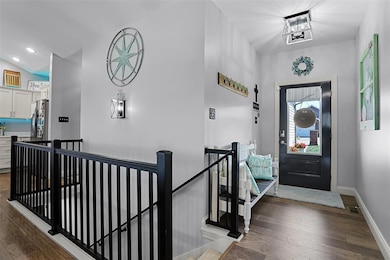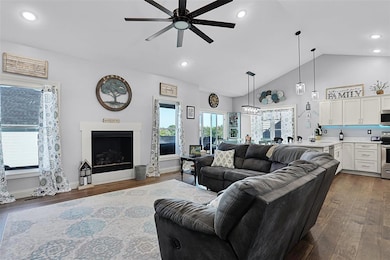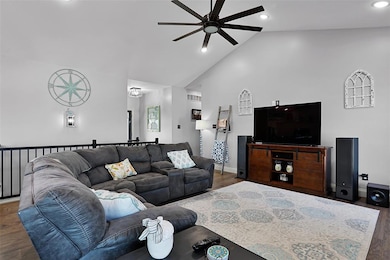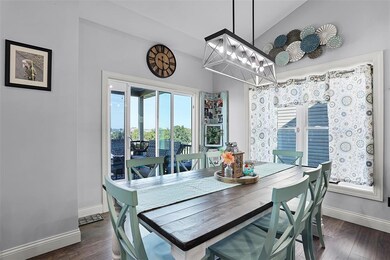
2211 Wind Crest Ct Washington, MO 63090
Estimated payment $2,250/month
Highlights
- Popular Property
- 1 Fireplace
- Great Room
- Community Lake
- Corner Lot
- 2 Car Attached Garage
About This Home
Welcome Home!! This gorgeous ranch has 3 bed/2 full baths with an open floor plan with awesome upgrades. The Great Rm offers vaulted ceiling, recessed lighting, and a Gas Fireplace. The kitchen offers lots of counter space, under/over cabinet lighting, granite counter tops, huge walk-in pantry, and Stainless Steel Appliances. The Primary Bedroom offers a walk-in closet, a Primary Bath with double sinks and a walk in shower. The Lower Level has a large egress window for an additional bedroom or whatever you'd like it to be. This home also has a beautiful covered deck out back with a patio off to the side. Some of the upgrades are ceiling fans in all the bedrooms, rod iron railing around the stairway, extra recessed lighting, panel doors, large laundry room, spice rack cabinet, soft close drawers, and more. This is a must see. Schedule your showing today.
Home Details
Home Type
- Single Family
Est. Annual Taxes
- $3,360
Year Built
- Built in 2023
Lot Details
- 8,712 Sq Ft Lot
- Lot Dimensions are 106x62x108x78
- Corner Lot
HOA Fees
- $21 Monthly HOA Fees
Parking
- 2 Car Attached Garage
Home Design
- Brick Exterior Construction
- Vinyl Siding
Interior Spaces
- 1,569 Sq Ft Home
- 1-Story Property
- 1 Fireplace
- Great Room
- Dining Room
- Laundry Room
Kitchen
- Electric Cooktop
- Microwave
- Dishwasher
- Disposal
Bedrooms and Bathrooms
- 3 Bedrooms
- 2 Full Bathrooms
Unfinished Basement
- Basement Ceilings are 8 Feet High
- Rough-In Basement Bathroom
Schools
- South Point Elem. Elementary School
- Washington Middle School
- Washington High School
Utilities
- Central Air
- Heat Pump System
- 220 Volts
Community Details
- Association fees include ground maintenance
- Community Lake
Listing and Financial Details
- Assessor Parcel Number 1072500060096000
Map
Home Values in the Area
Average Home Value in this Area
Tax History
| Year | Tax Paid | Tax Assessment Tax Assessment Total Assessment is a certain percentage of the fair market value that is determined by local assessors to be the total taxable value of land and additions on the property. | Land | Improvement |
|---|---|---|---|---|
| 2024 | $3,360 | $59,208 | $0 | $0 |
| 2023 | $3,360 | $59,208 | $0 | $0 |
| 2022 | $239 | $4,212 | $0 | $0 |
| 2021 | $239 | $4,212 | $0 | $0 |
| 2020 | $248 | $4,212 | $0 | $0 |
| 2019 | $247 | $4,212 | $0 | $0 |
| 2018 | $249 | $4,212 | $0 | $0 |
Property History
| Date | Event | Price | Change | Sq Ft Price |
|---|---|---|---|---|
| 05/19/2025 05/19/25 | For Sale | $349,900 | +2.9% | $223 / Sq Ft |
| 01/12/2024 01/12/24 | Sold | -- | -- | -- |
| 01/11/2024 01/11/24 | Pending | -- | -- | -- |
| 10/31/2023 10/31/23 | Price Changed | $340,000 | -2.8% | $217 / Sq Ft |
| 10/01/2023 10/01/23 | Price Changed | $349,900 | -2.1% | $223 / Sq Ft |
| 09/11/2023 09/11/23 | Price Changed | $357,500 | -2.1% | $228 / Sq Ft |
| 07/11/2023 07/11/23 | Price Changed | $365,000 | -3.7% | $233 / Sq Ft |
| 06/20/2023 06/20/23 | Price Changed | $379,000 | +2.7% | $242 / Sq Ft |
| 06/15/2023 06/15/23 | For Sale | $369,000 | -- | $235 / Sq Ft |
Purchase History
| Date | Type | Sale Price | Title Company |
|---|---|---|---|
| Warranty Deed | -- | None Listed On Document |
Mortgage History
| Date | Status | Loan Amount | Loan Type |
|---|---|---|---|
| Open | $275,400 | Construction | |
| Previous Owner | $280,000 | New Conventional |
Similar Homes in Washington, MO
Source: MARIS MLS
MLS Number: MIS25033957
APN: 10-7-25.0-0-060-096.000
- 2796 N Crest Dr
- 235 N Crest Dr
- 234 N Crest Dr
- 233 N Crest Dr
- 232 N Crest Dr
- 0 English Crest 7+ - Acres Dr
- 3000 Deutsch Crest Dr
- 2517 Deutsch Crest Dr
- 110 Fiddler's Close Ct Unit 110 STB
- 4861 S Point Rd
- 112 Fiddler's Close Ct Unit 112 STB
- 100 Fiddler's Close Unit 100 STB
- 2416 Fiddler's Close Rd Unit 99 STB
- 2605 Cardinal Crest Ct
- 433 Fiddlers Close Unit 43 STB
- 45 Fiddlers Close Unit 45 STB
- 85 Fiddler's Close Ct Unit 85 STB
- 90 Fiddler's Close Ct
- 116 Fiddler's Close Ct Unit 116 STB
- 83 Fiddler's Close Ct Unit 83 STB
