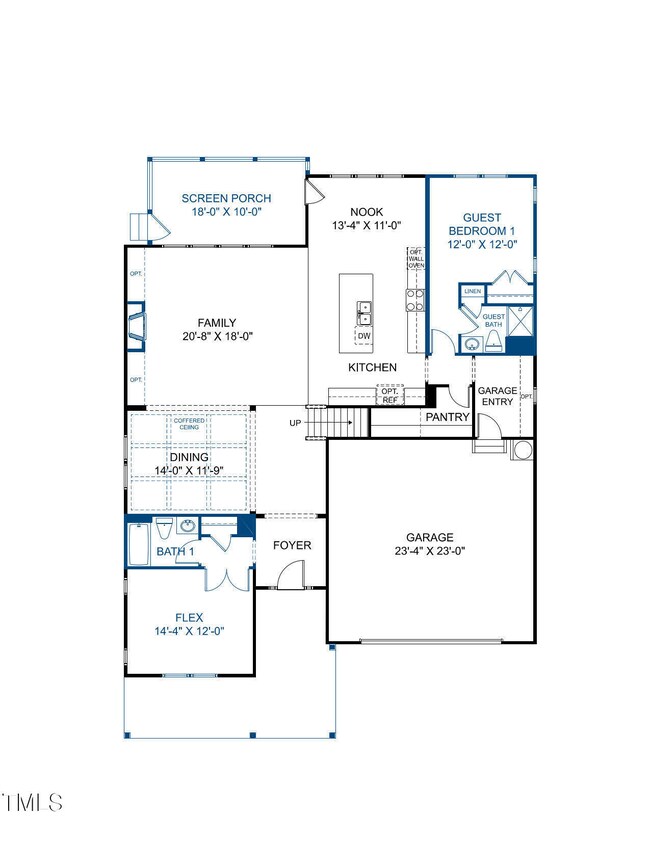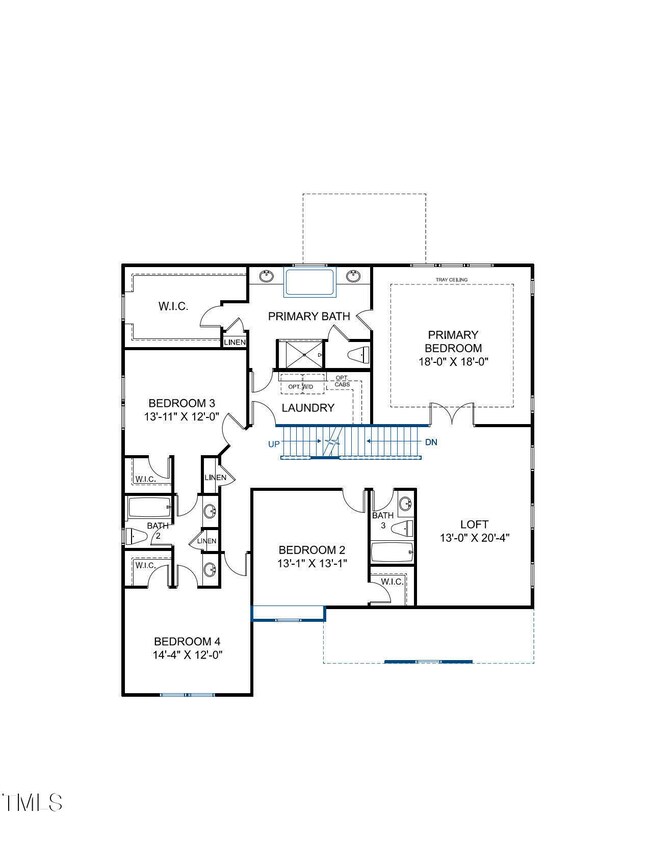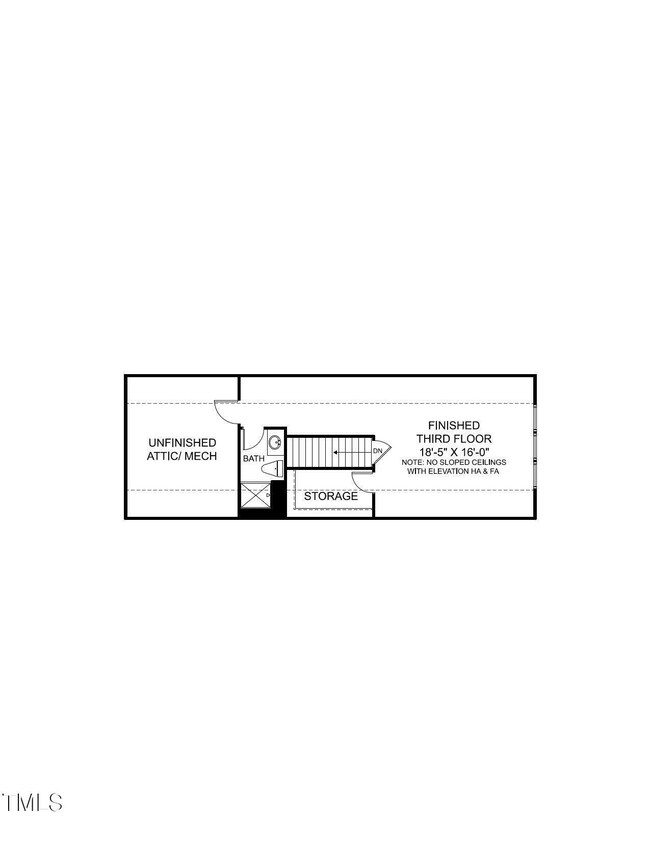PENDING
NEW CONSTRUCTION
Estimated payment $6,159/month
Total Views
109
5
Beds
5.5
Baths
4,299
Sq Ft
$241
Price per Sq Ft
Highlights
- New Construction
- Open Floorplan
- Farmhouse Style Home
- Apex Friendship Middle School Rated A
- Main Floor Bedroom
- Attic
About This Home
HOME IS NOT YET BUILT: Latham Farmhouse A. List price includes structural and design options.
Home Details
Home Type
- Single Family
Est. Annual Taxes
- $6,815
Year Built
- Built in 2025 | New Construction
Lot Details
- 6,815 Sq Ft Lot
HOA Fees
- $135 Monthly HOA Fees
Parking
- 2 Car Direct Access Garage
- Front Facing Garage
- Garage Door Opener
- Private Driveway
- 2 Open Parking Spaces
Home Design
- Home is estimated to be completed on 12/17/25
- Farmhouse Style Home
- Brick Foundation
- Raised Foundation
- Shingle Roof
- HardiePlank Type
Interior Spaces
- 4,299 Sq Ft Home
- 3-Story Property
- Open Floorplan
- Coffered Ceiling
- Tray Ceiling
- Fireplace
- Entrance Foyer
- Family Room
- Dining Room
- Loft
- Screened Porch
- Attic
Kitchen
- Eat-In Kitchen
- Built-In Oven
- Gas Cooktop
- Microwave
- Dishwasher
- Kitchen Island
- Quartz Countertops
- Disposal
Flooring
- Carpet
- Ceramic Tile
- Luxury Vinyl Tile
Bedrooms and Bathrooms
- 5 Bedrooms
- Main Floor Bedroom
- Walk-In Closet
- Double Vanity
- Private Water Closet
- Soaking Tub
- Walk-in Shower
Laundry
- Laundry Room
- Laundry in Hall
- Laundry on upper level
Schools
- Olive Chapel Elementary School
- Apex Friendship Middle School
- Apex Friendship High School
Utilities
- Forced Air Heating and Cooling System
- Heat Pump System
- Tankless Water Heater
Listing and Financial Details
- Assessor Parcel Number 0710897979
Community Details
Overview
- Association fees include ground maintenance
- Fuller Yumeewarra Farms, Llc Association, Phone Number (919) 847-3003
- Built by HHHunt Homes of Raleigh-Durham
- Bridlewood At Friendship Place Subdivision, Latham Farmhouse A Floorplan
- Maintained Community
Security
- Resident Manager or Management On Site
Map
Create a Home Valuation Report for This Property
The Home Valuation Report is an in-depth analysis detailing your home's value as well as a comparison with similar homes in the area
Home Values in the Area
Average Home Value in this Area
Tax History
| Year | Tax Paid | Tax Assessment Tax Assessment Total Assessment is a certain percentage of the fair market value that is determined by local assessors to be the total taxable value of land and additions on the property. | Land | Improvement |
|---|---|---|---|---|
| 2025 | $1,135 | $130,000 | $130,000 | -- |
| 2024 | -- | $0 | $0 | $0 |
Source: Public Records
Property History
| Date | Event | Price | List to Sale | Price per Sq Ft |
|---|---|---|---|---|
| 08/07/2025 08/07/25 | Pending | -- | -- | -- |
| 08/07/2025 08/07/25 | For Sale | $1,037,280 | -- | $241 / Sq Ft |
Source: Doorify MLS
Purchase History
| Date | Type | Sale Price | Title Company |
|---|---|---|---|
| Special Warranty Deed | $1,200,000 | None Listed On Document |
Source: Public Records
Mortgage History
| Date | Status | Loan Amount | Loan Type |
|---|---|---|---|
| Open | $25,000,000 | New Conventional |
Source: Public Records
Source: Doorify MLS
MLS Number: 10114332
APN: 0710.02-89-7979-000
Nearby Homes
- Mason Plan at Bridlewood at Friendship Place - Bridlewood
- 2208 Yumeewarra Dr
- 2204 Yumeewarra Dr
- 2215 Yumeewarra Dr
- 2212 Yumeewarra Dr
- 2216 Yumeewarra Dr
- 2219 Yumeewarra Dr
- 2220 Yumeewarra Dr
- 2223 Yumeewarra Dr
- 3206 Armeria Dr
- 3202 Armeria Dr
- 2228 Yumeewarra Dr
- 3154 Armeria Dr
- 2305 Field Poppy Dr
- 2309 Field Poppy Dr
- 2313 Field Poppy Dr
- 2393 Picual Way Unit Lot 22
- 2317 Bee Orchard St
- 2309 Bee Orchard St
- 3109 Honeydew Dr




