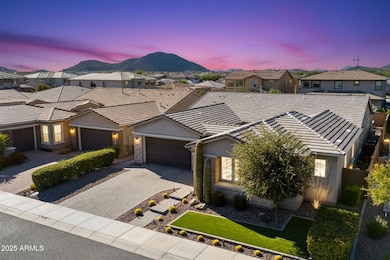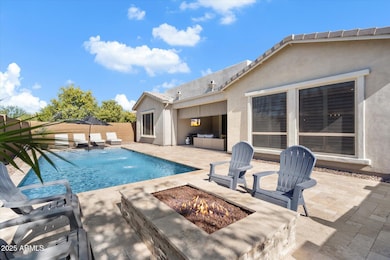22116 N 31st St Phoenix, AZ 85024
Desert View NeighborhoodEstimated payment $7,270/month
Highlights
- Fitness Center
- Lap Pool
- Contemporary Architecture
- Pinnacle High School Rated A
- Clubhouse
- 1 Fireplace
About This Home
Modern Desert Luxury Meets Effortless Family Living in highly desirable Sky Crossing! Expanded 3,370 sf Patagonia model blends elegance and comfort with 3 BRs, office, and bonus room that can convert to 4th BR. Gated courtyard with custom iron gate opens to a sophisticated interior with plank tile floors, tray ceilings, and a chef's kitchen featuring a waterfall granite island, counter tops, 5-burner gas cooktop, double convection ovens, huge walk in pantry, shaker style cabinets. Split layout offers privacy for the serene primary suite w/ spa-style shower. Outdoor living includes Pebble Tec pool, travertine patio, and fire pit lounge. 3-car gar., epoxy floors, built-ins & ceiling storage. Walk to community rec. center, & Sky Crossing Elem. Easy access to Desert Ridge, High St., & FWY.
Home Details
Home Type
- Single Family
Est. Annual Taxes
- $4,493
Year Built
- Built in 2019
Lot Details
- 8,450 Sq Ft Lot
- Private Streets
- Desert faces the front and back of the property
- Block Wall Fence
- Artificial Turf
- Sprinklers on Timer
- Private Yard
HOA Fees
- $145 Monthly HOA Fees
Parking
- 3 Car Direct Access Garage
Home Design
- Contemporary Architecture
- Brick Exterior Construction
- Wood Frame Construction
- Tile Roof
- Concrete Roof
- Stucco
Interior Spaces
- 3,370 Sq Ft Home
- 1-Story Property
- Central Vacuum
- 1 Fireplace
- Double Pane Windows
- Mechanical Sun Shade
- Solar Screens
- Security System Owned
Kitchen
- Eat-In Kitchen
- Breakfast Bar
- Walk-In Pantry
- Double Convection Oven
- Kitchen Island
Flooring
- Carpet
- Tile
Bedrooms and Bathrooms
- 4 Bedrooms
- Primary Bathroom is a Full Bathroom
- 2.5 Bathrooms
- Double Vanity
Laundry
- Laundry in unit
- Washer and Gas Dryer Hookup
Accessible Home Design
- No Interior Steps
Pool
- Lap Pool
- Play Pool
- Pool Pump
Outdoor Features
- Covered Patio or Porch
- Fire Pit
- Outdoor Storage
Schools
- Sky Crossing Elementary School
- Explorer Middle School
- Pinnacle High School
Utilities
- Central Air
- Heating unit installed on the ceiling
- Heating System Uses Natural Gas
- Heat Pump System
- Tankless Water Heater
- High Speed Internet
Listing and Financial Details
- Tax Lot 31
- Assessor Parcel Number 213-01-301
Community Details
Overview
- Association fees include ground maintenance
- Aam Llc Association, Phone Number (602) 957-9191
- Built by Pulte
- Sky Crossing Parcel 6 Subdivision, Patagonia Floorplan
Amenities
- Clubhouse
- Community Media Room
Recreation
- Community Playground
- Fitness Center
- Community Pool
- Community Spa
- Bike Trail
Map
Home Values in the Area
Average Home Value in this Area
Tax History
| Year | Tax Paid | Tax Assessment Tax Assessment Total Assessment is a certain percentage of the fair market value that is determined by local assessors to be the total taxable value of land and additions on the property. | Land | Improvement |
|---|---|---|---|---|
| 2025 | $4,629 | $51,161 | -- | -- |
| 2024 | $4,386 | $48,724 | -- | -- |
| 2023 | $4,386 | $77,420 | $15,480 | $61,940 |
| 2022 | $4,336 | $69,530 | $13,900 | $55,630 |
| 2021 | $4,350 | $61,000 | $12,200 | $48,800 |
| 2020 | $1,291 | $22,710 | $22,710 | $0 |
| 2019 | $1,293 | $16,845 | $16,845 | $0 |
Property History
| Date | Event | Price | List to Sale | Price per Sq Ft |
|---|---|---|---|---|
| 01/26/2026 01/26/26 | Price Changed | $1,310,500 | -0.4% | $389 / Sq Ft |
| 01/13/2026 01/13/26 | Price Changed | $1,315,500 | -0.7% | $390 / Sq Ft |
| 01/02/2026 01/02/26 | Price Changed | $1,325,000 | -1.8% | $393 / Sq Ft |
| 11/30/2025 11/30/25 | Price Changed | $1,349,000 | -1.2% | $400 / Sq Ft |
| 11/17/2025 11/17/25 | Price Changed | $1,365,000 | -2.1% | $405 / Sq Ft |
| 11/11/2025 11/11/25 | Price Changed | $1,394,000 | -0.4% | $414 / Sq Ft |
| 10/29/2025 10/29/25 | For Sale | $1,399,000 | -- | $415 / Sq Ft |
Purchase History
| Date | Type | Sale Price | Title Company |
|---|---|---|---|
| Special Warranty Deed | $760,988 | Pgp Title Inc | |
| Interfamily Deed Transfer | -- | None Available | |
| Warranty Deed | $2,976,235 | Accommodation |
Mortgage History
| Date | Status | Loan Amount | Loan Type |
|---|---|---|---|
| Open | $655,895 | VA |
Source: Arizona Regional Multiple Listing Service (ARMLS)
MLS Number: 6940150
APN: 213-01-301
- 22211 N 31st St
- 2948 E Crest Ln
- 3251 E Bryce Ln
- 2831 E Los Gatos Dr
- 2830 E Crest Ln
- 2819 E Los Gatos Dr
- 2852 E Robin Ln
- 3123 E Cat Balue Dr
- 22218 N 28th St
- 2930 E Herrera Dr
- 22320 N 28th St
- 22220 N 34th Place
- 22011 N 34th Way
- 22721 N 34th St
- 3510 E Adobe Dr
- 22609 N 35th Place
- 3506 E Daley Ln
- 22220 N 36th St
- 21610 N 36th St
- 21724 N 36th St
- 3139 E Tina Dr
- 2855 E Los Gatos Dr
- 22120 N 28th Place
- 3123 E Cat Balue Dr
- 3653 E Sands Dr
- 2250 E Deer Valley Rd Unit 78
- 21807 N 37th St
- 20918 N 37th Place
- 2239 E Paraiso Dr
- 20412 N 32nd Place
- 2210 E Paraiso Dr
- 2232 E Rose Garden Loop Unit 2
- 21121 N 37th Run
- 3941 E Monona Dr
- 3410 E Escuda Rd
- 20660 N 40th St Unit 2136
- 20660 N 40th St Unit 1177
- 20660 N 40th St Unit 2137
- 19802 N 32nd St Unit 85
- 19802 N 32nd St Unit 65
Ask me questions while you tour the home.







