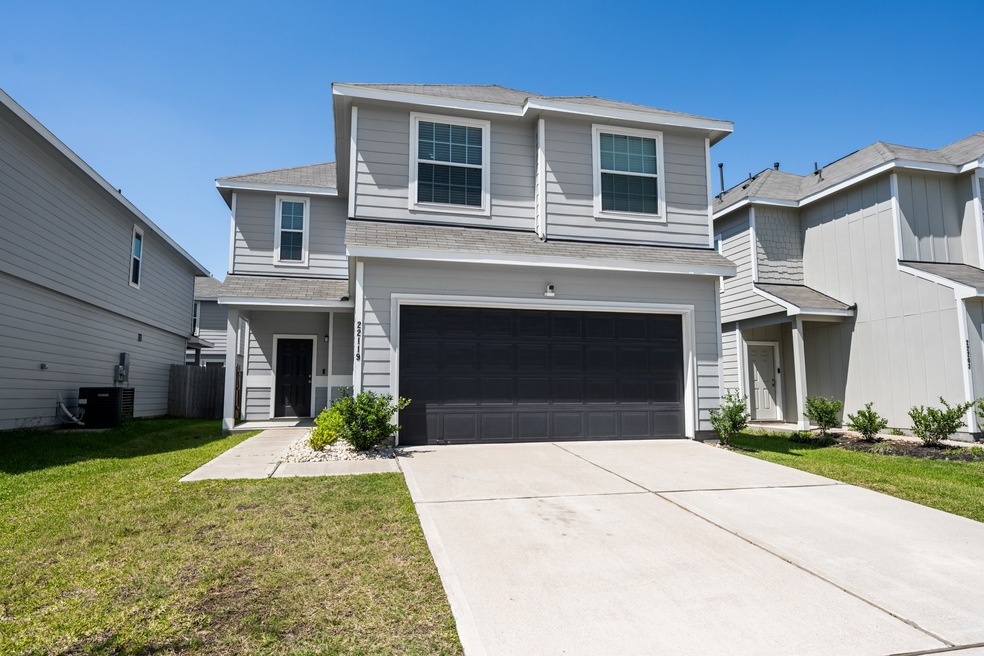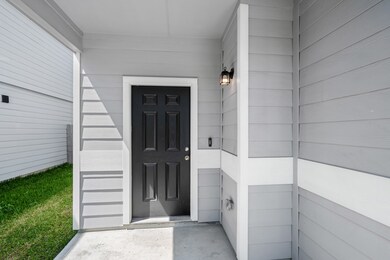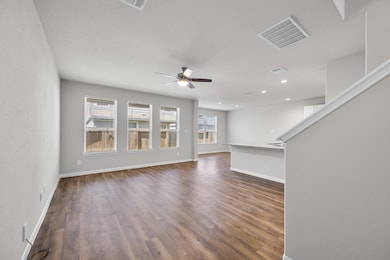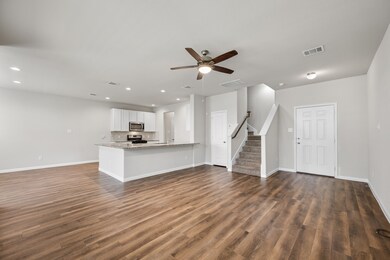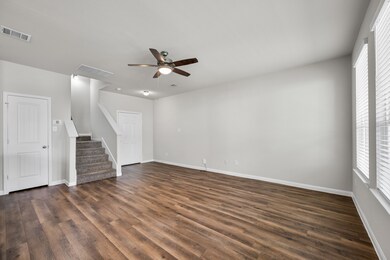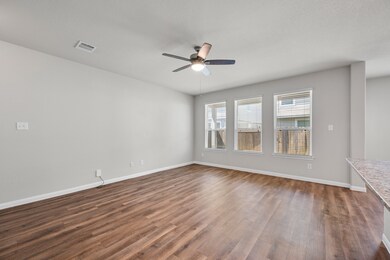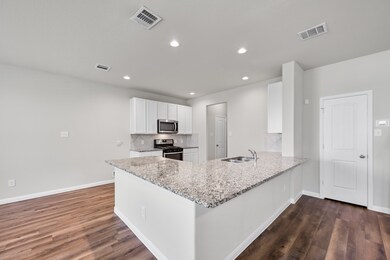
22119 Sovereign Heights Ln Houston, TX 77073
Northview NeighborhoodHighlights
- Deck
- High Ceiling
- Covered patio or porch
- Traditional Architecture
- Private Yard
- Breakfast Room
About This Home
As of June 2025Love where you live in Imperial Heights in Houston, TX! This is a spacious 2-story home with 4 bedrooms, 2.5 baths, and 2-car garage. This home has it all, including blinds! The first floor offers the perfect space for entertaining with a peninsula kitchen open to both the living and dining areas! The gourmet kitchen is sure to please with 42" cabinetry, granite countertops, and stainless-steel appliances! Upstairs offers a private retreat for all bedrooms! Retreat to the Owner's Suite featuring a separate tub and shower and walk-in closet! Enjoy the great outdoors with full sod and a covered patio! Don’t miss your opportunity to call Imperial Heights home, schedule a visit today!
Last Agent to Sell the Property
RE/MAX Partners License #0750481 Listed on: 03/26/2025
Home Details
Home Type
- Single Family
Est. Annual Taxes
- $6,577
Year Built
- Built in 2022
Lot Details
- 3,244 Sq Ft Lot
- East Facing Home
- Property is Fully Fenced
- Private Yard
HOA Fees
- $35 Monthly HOA Fees
Parking
- 2 Car Attached Garage
Home Design
- Traditional Architecture
- Slab Foundation
- Composition Roof
- Wood Siding
- Cement Siding
- Radiant Barrier
Interior Spaces
- 1,862 Sq Ft Home
- 2-Story Property
- High Ceiling
- Window Treatments
- Living Room
- Breakfast Room
- Fire and Smoke Detector
- Washer and Electric Dryer Hookup
Kitchen
- Breakfast Bar
- Gas Oven
- Gas Range
- <<microwave>>
- Dishwasher
- Pots and Pans Drawers
- Disposal
Flooring
- Carpet
- Vinyl Plank
- Vinyl
Bedrooms and Bathrooms
- 4 Bedrooms
- En-Suite Primary Bedroom
- Soaking Tub
Eco-Friendly Details
- Energy-Efficient Windows with Low Emissivity
- Energy-Efficient Insulation
Outdoor Features
- Deck
- Covered patio or porch
Schools
- Carolee Booker Elementary School
- Ricky C Bailey M S Middle School
- Andy Dekaney H S High School
Utilities
- Central Heating and Cooling System
- Heating System Uses Gas
Community Details
- Principle Management Association, Phone Number (713) 329-7100
- Imperial Heights Subdivision
Ownership History
Purchase Details
Home Financials for this Owner
Home Financials are based on the most recent Mortgage that was taken out on this home.Purchase Details
Similar Homes in Houston, TX
Home Values in the Area
Average Home Value in this Area
Purchase History
| Date | Type | Sale Price | Title Company |
|---|---|---|---|
| Deed | -- | Truly Title | |
| Special Warranty Deed | -- | Lch Title |
Mortgage History
| Date | Status | Loan Amount | Loan Type |
|---|---|---|---|
| Open | $229,500 | New Conventional |
Property History
| Date | Event | Price | Change | Sq Ft Price |
|---|---|---|---|---|
| 07/08/2025 07/08/25 | Price Changed | $2,150 | -2.3% | $1 / Sq Ft |
| 07/01/2025 07/01/25 | For Rent | $2,200 | 0.0% | -- |
| 06/30/2025 06/30/25 | Sold | -- | -- | -- |
| 06/05/2025 06/05/25 | Pending | -- | -- | -- |
| 03/26/2025 03/26/25 | For Sale | $280,000 | -- | $150 / Sq Ft |
Tax History Compared to Growth
Tax History
| Year | Tax Paid | Tax Assessment Tax Assessment Total Assessment is a certain percentage of the fair market value that is determined by local assessors to be the total taxable value of land and additions on the property. | Land | Improvement |
|---|---|---|---|---|
| 2024 | $6,577 | $257,404 | $46,895 | $210,509 |
| 2023 | $6,577 | $203,091 | $46,895 | $156,196 |
| 2022 | $348 | $13,100 | $13,100 | $0 |
Agents Affiliated with this Home
-
Shari Postel

Seller's Agent in 2025
Shari Postel
RE/MAX
(800) 846-4072
1 in this area
49 Total Sales
-
Mark Truemper

Seller's Agent in 2025
Mark Truemper
RE/MAX
(713) 443-6175
1 in this area
15 Total Sales
-
Rebecca Hill
R
Buyer's Agent in 2025
Rebecca Hill
RE/MAX
(281) 444-3900
1 in this area
1 Total Sale
Map
Source: Houston Association of REALTORS®
MLS Number: 64712807
APN: 1444710040006
- 22118 Great Royal Ln
- 22102 Great Royal Ln
- 22002 Sovereign Heights Ln
- 22107 King Heights Ln
- 22007 King Heights Ln
- 910 Red Alder Cir
- 16810 Perryton Ln
- 22250 Queenbury Hills Dr
- 927 Redcrest Springs Ct
- 915 Redcrest Springs Ct
- 16502 N Glade Dr
- 16511 Regal Exeter Dr
- 16338 N Glade Dr
- 16715 Rock Dr E
- 16503 Rock Dr W
- 16702 Vista Oak Dr
- 16426 Eton Brook Ln
- 1223 Spring Apple Ct
- 1202 Spring Apple Ct
- 0-0311 W Hardy Rd
