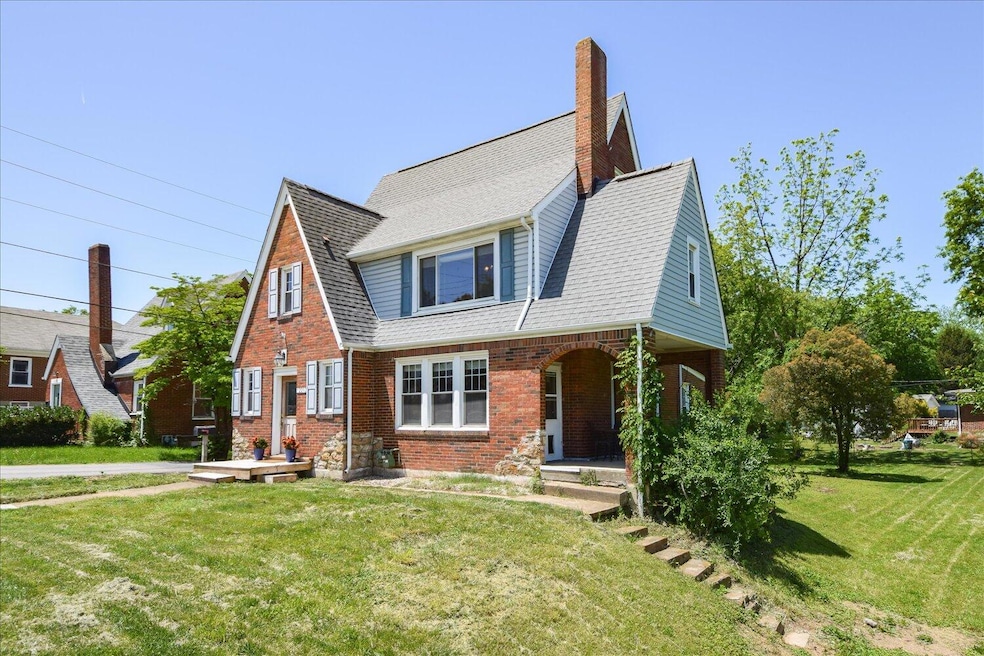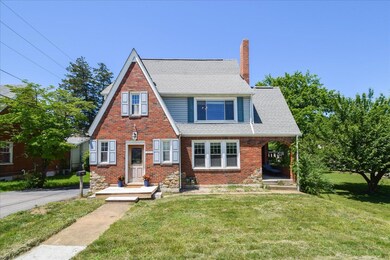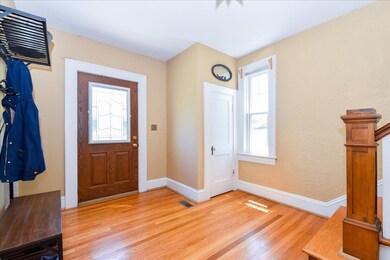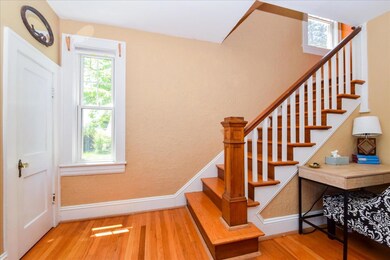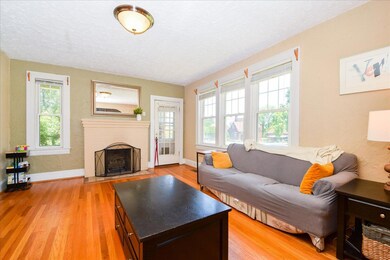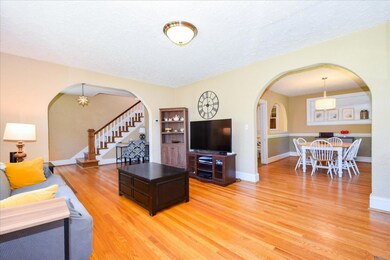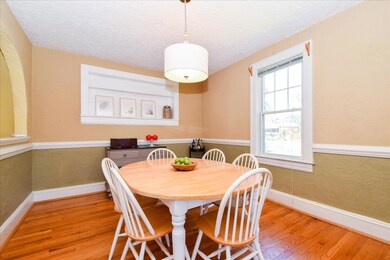
2212 10th St NW Roanoke, VA 24012
Roundhill NeighborhoodHighlights
- Tudor Architecture
- Covered patio or porch
- Walk-In Closet
- No HOA
- In-Law or Guest Suite
- Public Transportation
About This Home
As of June 2022This Tudor Revival home has SO MUCH TO OFFER, at an affordable price - bedrooms and bathrooms for everyone, a huge double lot for gardening and BBQs, and gorgeous workmanship throughout. Don't miss the beautiful arched doorways and openings, the built-in bookshelves and china press, the convenient entry-level bedroom and bath, and the big walk-up attic that could be finished for additional space. A covered side porch is the perfect spot for kicking back after a long day, and a carport and ample off-street parking make it easy to invite guests to join. In a location convenient to shopping and dining, this home is just around the corner from the playground, picnic shelters, baseball diamonds and basketball courts at the newly renovated Huff Lane Park.
Home Details
Home Type
- Single Family
Est. Annual Taxes
- $2,200
Year Built
- Built in 1933
Lot Details
- 0.37 Acre Lot
- Level Lot
- Garden
Home Design
- Tudor Architecture
- Brick Exterior Construction
Interior Spaces
- 2,199 Sq Ft Home
- 2-Story Property
- Gas Log Fireplace
- Living Room with Fireplace
- Basement Fills Entire Space Under The House
- Laundry on main level
Kitchen
- Gas Range
- Dishwasher
Bedrooms and Bathrooms
- 4 Bedrooms | 1 Main Level Bedroom
- Walk-In Closet
- In-Law or Guest Suite
- 2 Full Bathrooms
Parking
- 4 Open Parking Spaces
- 1 Parking Space
- Detached Carport Space
- Off-Street Parking
Outdoor Features
- Covered patio or porch
- Shed
Schools
- Round Hill Elementary School
- James Breckinridge Middle School
- William Fleming High School
Utilities
- Central Air
- Heat Pump System
- Electric Water Heater
- Cable TV Available
Listing and Financial Details
- Legal Lot and Block 11 & 12 / 2
Community Details
Overview
- No Home Owners Association
- Fairbanks Subdivision
Amenities
- Restaurant
- Public Transportation
Ownership History
Purchase Details
Home Financials for this Owner
Home Financials are based on the most recent Mortgage that was taken out on this home.Map
Similar Homes in Roanoke, VA
Home Values in the Area
Average Home Value in this Area
Purchase History
| Date | Type | Sale Price | Title Company |
|---|---|---|---|
| Deed | $220,000 | New Title Company Name |
Mortgage History
| Date | Status | Loan Amount | Loan Type |
|---|---|---|---|
| Open | $162,800 | FHA | |
| Previous Owner | $112,000 | New Conventional |
Property History
| Date | Event | Price | Change | Sq Ft Price |
|---|---|---|---|---|
| 06/15/2022 06/15/22 | Sold | $220,000 | +10.1% | $100 / Sq Ft |
| 06/08/2022 06/08/22 | Pending | -- | -- | -- |
| 05/11/2022 05/11/22 | For Sale | $199,888 | +73.8% | $91 / Sq Ft |
| 12/18/2013 12/18/13 | Sold | $115,000 | -3.8% | $52 / Sq Ft |
| 11/11/2013 11/11/13 | Pending | -- | -- | -- |
| 10/15/2013 10/15/13 | For Sale | $119,500 | -- | $54 / Sq Ft |
Tax History
| Year | Tax Paid | Tax Assessment Tax Assessment Total Assessment is a certain percentage of the fair market value that is determined by local assessors to be the total taxable value of land and additions on the property. | Land | Improvement |
|---|---|---|---|---|
| 2024 | $2,781 | $211,000 | $29,900 | $181,100 |
| 2023 | $2,781 | $186,000 | $25,900 | $160,100 |
| 2022 | $2,314 | $174,500 | $21,700 | $152,800 |
| 2021 | $2,006 | $150,200 | $17,700 | $132,500 |
| 2020 | $1,882 | $141,100 | $17,700 | $123,400 |
| 2019 | $1,830 | $136,800 | $17,700 | $119,100 |
| 2018 | $1,830 | $136,800 | $17,700 | $119,100 |
| 2017 | $1,773 | $140,000 | $17,700 | $122,300 |
| 2016 | $1,753 | $138,400 | $17,700 | $120,700 |
| 2015 | $1,384 | $138,400 | $17,700 | $120,700 |
| 2014 | $1,384 | $121,200 | $17,700 | $0 |
Source: Roanoke Valley Association of REALTORS®
MLS Number: 889373
APN: 214-0611
- 1017 Greenhurst Ave NW
- 3504 Forest Hill Ave NW
- 1033 Hunt Ave NW
- 0 Rush St NW Unit 913291
- 0 Rush St NW Unit 913290
- 1012 Hunt Ave NW
- 3531 Greenland Ave NW
- 3521 Valley View Ave NW
- 1829 Court St NW
- 2816 10th St NW
- 2521 Chatham St NW
- 3636 Grandview Ave NW
- 2501 Maycrest St NW
- 946 Kellogg Ave NW
- 2513 Liberty Rd NW
- 3801 Highwood Rd NW
- 28 Hillcrest Ave NE
- 41 Hillcrest Ave NE
- 1028 Grayson Ave NW
- 39 Clover Ave NE
