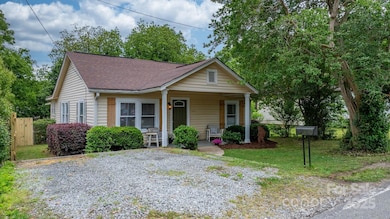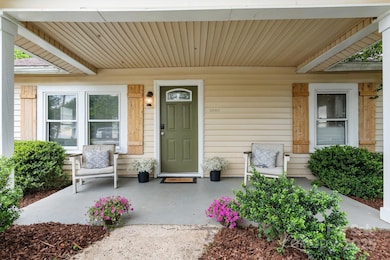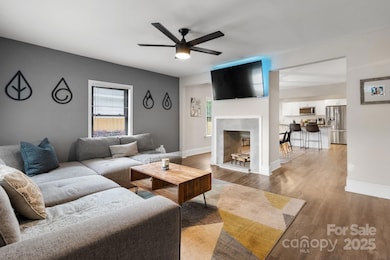
2212 Acme Rd Belmont, NC 28012
Estimated payment $1,579/month
Highlights
- Fireplace
- 1-Story Property
- Central Air
- North Belmont Elementary School Rated A-
About This Home
MOTIVATED SELLERS!! 2-bedroom, 1-bath home offering 1,443 sqft of inviting living space. Built in 1940, this home blends vintage charm with tasteful renovations, including an updated kitchen and bathroom that provide contemporary style and convenience.
The kitchen boasts sleek finishes and updated appliances, perfect for everyday living or entertaining. The bathroom has been refreshed with modern fixtures and finishes. Work from home? Enjoy a spacious office with a large storage area attached.
Located just minutes from both downtown Belmont and Mt. Holly, you’ll enjoy easy access to local shops, dining, and community events—all while coming home to a peaceful neighborhood setting.
Don't miss this rare blend of character, comfort, and location!
Listing Agent
Premier South Brokerage Email: cat@seecatsell.com License #129777 Listed on: 05/08/2025

Home Details
Home Type
- Single Family
Est. Annual Taxes
- $1,529
Year Built
- Built in 1940
Lot Details
- Back Yard Fenced
- Property is zoned R1
Home Design
- Vinyl Siding
Interior Spaces
- 1,443 Sq Ft Home
- 1-Story Property
- Fireplace
- Laminate Flooring
- Crawl Space
Kitchen
- Electric Range
- <<microwave>>
- Dishwasher
Bedrooms and Bathrooms
- 2 Main Level Bedrooms
- 1 Full Bathroom
Parking
- Driveway
- 2 Open Parking Spaces
Utilities
- Central Air
- Heating System Uses Natural Gas
- Septic Tank
Listing and Financial Details
- Assessor Parcel Number 183758
Map
Home Values in the Area
Average Home Value in this Area
Tax History
| Year | Tax Paid | Tax Assessment Tax Assessment Total Assessment is a certain percentage of the fair market value that is determined by local assessors to be the total taxable value of land and additions on the property. | Land | Improvement |
|---|---|---|---|---|
| 2024 | $1,529 | $214,180 | $24,000 | $190,180 |
| 2023 | $1,489 | $214,180 | $24,000 | $190,180 |
| 2022 | $1,190 | $129,390 | $16,500 | $112,890 |
| 2021 | $1,228 | $129,390 | $16,500 | $112,890 |
| 2019 | $1,225 | $130,430 | $16,500 | $113,930 |
| 2018 | $704 | $71,145 | $13,200 | $57,945 |
| 2017 | $690 | $71,145 | $13,200 | $57,945 |
| 2016 | $690 | $71,145 | $0 | $0 |
| 2014 | $657 | $67,711 | $16,500 | $51,211 |
Property History
| Date | Event | Price | Change | Sq Ft Price |
|---|---|---|---|---|
| 06/26/2025 06/26/25 | Price Changed | $263,000 | -1.9% | $182 / Sq Ft |
| 06/03/2025 06/03/25 | Price Changed | $268,000 | -2.5% | $186 / Sq Ft |
| 05/08/2025 05/08/25 | For Sale | $275,000 | +61.8% | $191 / Sq Ft |
| 10/04/2019 10/04/19 | Sold | $170,000 | 0.0% | $116 / Sq Ft |
| 08/29/2019 08/29/19 | Pending | -- | -- | -- |
| 08/16/2019 08/16/19 | For Sale | $170,000 | +6.3% | $116 / Sq Ft |
| 03/07/2019 03/07/19 | Sold | $159,900 | 0.0% | $109 / Sq Ft |
| 02/04/2019 02/04/19 | Pending | -- | -- | -- |
| 01/20/2019 01/20/19 | For Sale | $159,900 | -- | $109 / Sq Ft |
Purchase History
| Date | Type | Sale Price | Title Company |
|---|---|---|---|
| Warranty Deed | $170,000 | None Available | |
| Warranty Deed | $160,000 | Meridian Title Company | |
| Warranty Deed | $62,500 | None Available | |
| Interfamily Deed Transfer | -- | -- |
Mortgage History
| Date | Status | Loan Amount | Loan Type |
|---|---|---|---|
| Open | $41,000 | Credit Line Revolving | |
| Open | $165,852 | FHA | |
| Closed | $8,000 | Stand Alone Second | |
| Previous Owner | $155,103 | New Conventional | |
| Previous Owner | $63,831 | Purchase Money Mortgage |
Similar Homes in the area
Source: Canopy MLS (Canopy Realtor® Association)
MLS Number: 4255661
APN: 183758
- 3103 Suggs St
- 1114 Cason St Unit 6
- 800 Woodlawn St
- 116 Maggie Dr
- 302 Margarette Ave
- 502 Cherry St
- 407 Cherry St
- 5034 Clearwater Lake Rd
- 300 Cherry St
- 129 Daniel Efird Dr
- 204 Blanche Ave
- 101 Blake Dr
- 221 Belton Ave
- 203 Blanche Ave
- 502 Geneva Cir
- 2009 Hickory Grove Rd
- 560 Geneva Cir
- 558 Geneva Cir
- 554 Geneva Cir
- 111 Rose St
- 1113 Cason St Unit A
- 110 Maple Cir
- 199-15 Belmont-Mt Holly Rd
- 111 Ferstl Ave
- 124 Abel Peterson Dr
- 107 Robinson St
- 3067 Lee Rd
- 305 Beaty Rd Unit 17
- 305 Beaty Rd Unit 24
- 305 Beaty Rd
- 101 Jones St Unit 10
- 103 Jones St Unit 4
- 1020 W Catawba Ave
- 1016 Beatty Wds Dr
- 1011 Palisades Cir
- 534 Dorman St
- 205 Spring Gardens Dr
- 400 Riverfront Pkwy
- 103 Webb St
- 3012 Riverchase Dr






