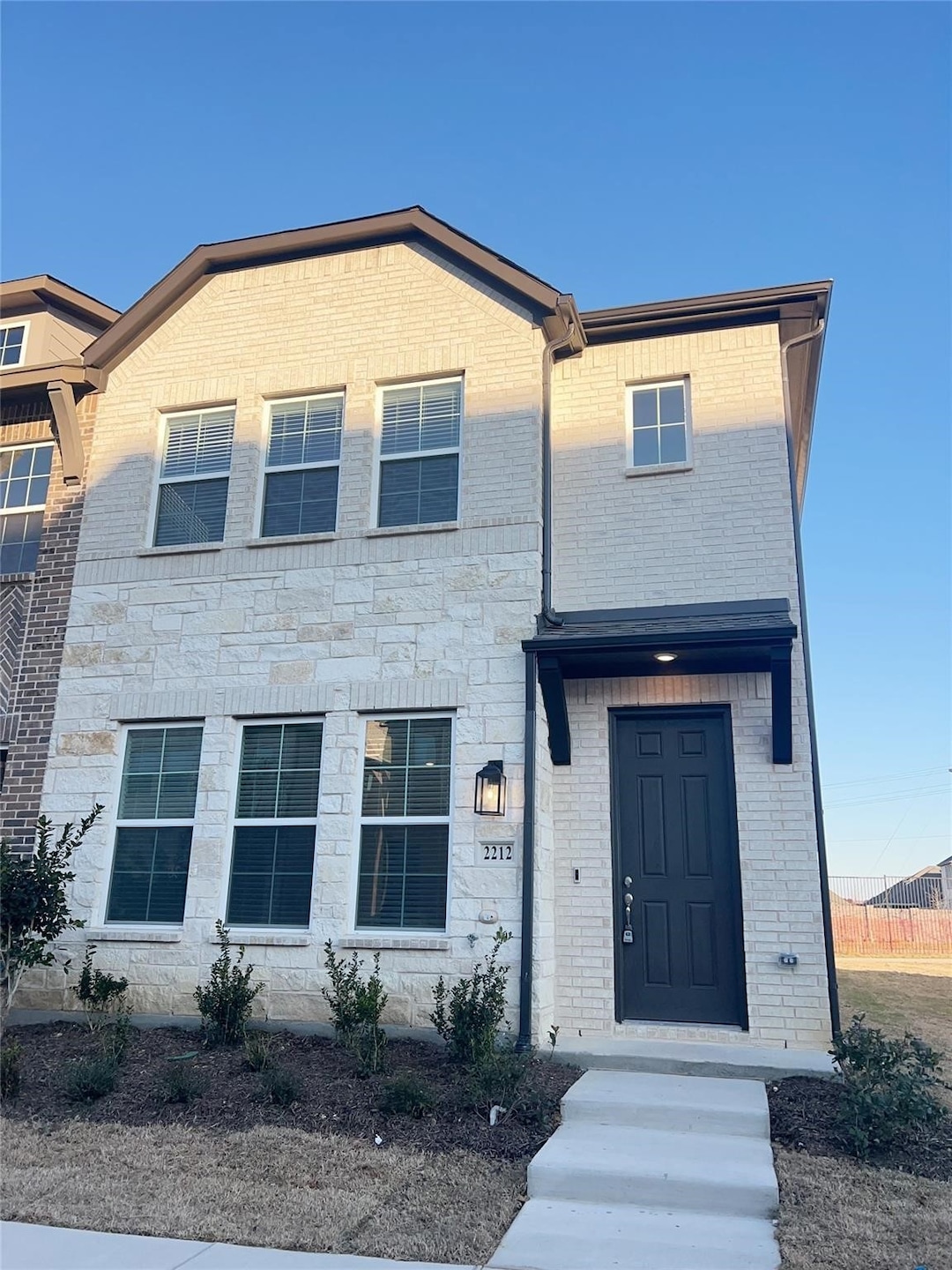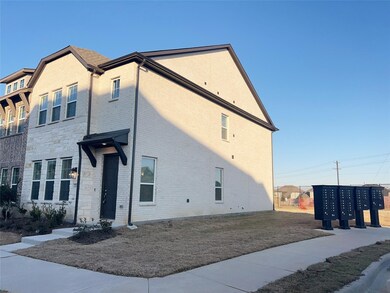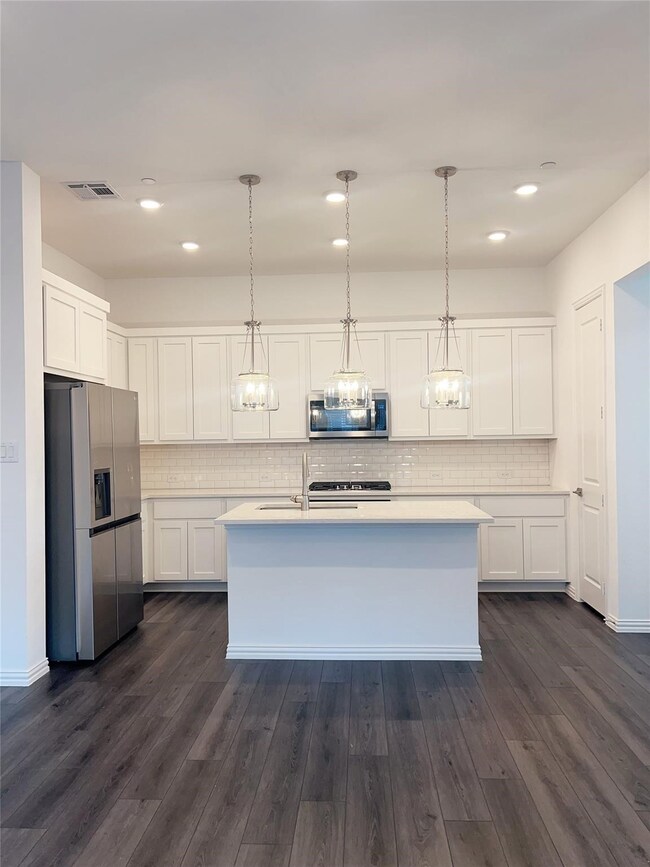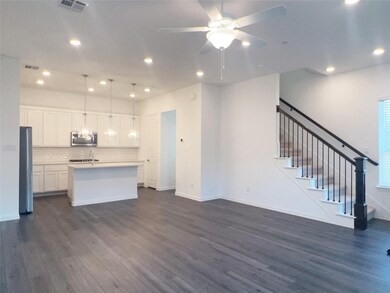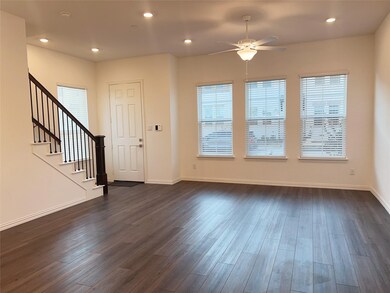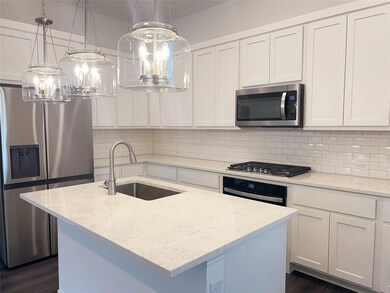2212 Adena Springs Dr Allen, TX 75013
North Allen NeighborhoodHighlights
- Popular Property
- Traditional Architecture
- Carpet
- Jenny Preston Elementary School Rated A
- 2 Car Attached Garage
About This Home
Light-filled end-unit townhouse in coveted West Allen, minutes from US-75, SRT 121, and top-rated Allen ISD schools. The main level showcases an airy open layout that seamlessly unites living, dining, and kitchen spaces—ideal for entertaining. The chef’s kitchen boasts crisp white cabinetry, quartz counters, stainless-steel appliances, a large island with breakfast bar, and a walk-in pantry.
Upstairs you’ll find all bedrooms, including a spacious primary retreat with double-sink vanity, oversized walk-in closet, and a sleek ceramic-tile shower. Two secondary bedrooms share a full bath, and a convenient laundry room is nearby. Smart-home upgrades—Ring doorbell, programmable thermostat, keyless entry—add peace of mind. Exterior maintenance, front-yard landscaping, and sprinkler service are covered by the HOA, so weekends are free to enjoy the community green space that wraps two sides of this premium corner lot. Refrigerator and blinds convey
Listing Agent
Citiwide Alliance Realty Brokerage Phone: 207-266-8302 License #0636022 Listed on: 07/22/2025

Home Details
Home Type
- Single Family
Est. Annual Taxes
- $7,949
Year Built
- Built in 2023
Lot Details
- 3,870 Sq Ft Lot
HOA Fees
- $250 Monthly HOA Fees
Parking
- 2 Car Attached Garage
Home Design
- Traditional Architecture
- Brick Exterior Construction
- Slab Foundation
- Composition Roof
Interior Spaces
- 1,679 Sq Ft Home
- 2-Story Property
- Carpet
Kitchen
- Gas Oven or Range
- Gas Cooktop
- Microwave
- Dishwasher
- Disposal
Bedrooms and Bathrooms
- 3 Bedrooms
Schools
- Jenny Preston Elementary School
- Allen High School
Utilities
- Vented Exhaust Fan
- Cable TV Available
Listing and Financial Details
- Residential Lease
- Property Available on 8/1/25
- Tenant pays for all utilities
- 12 Month Lease Term
- Legal Lot and Block 3 / A
- Assessor Parcel Number R-12222-00A-0030-1
Community Details
Overview
- Association fees include all facilities, management, insurance, ground maintenance
- Vision Community Management Association
- Lexington Estates Ph 1 Subdivision
Pet Policy
- Call for details about the types of pets allowed
- Pet Deposit $300
- 1 Pet Allowed
Map
Source: North Texas Real Estate Information Systems (NTREIS)
MLS Number: 21008420
APN: R-12222-00A-0030-1
- 2226 Adena Springs Dr
- 2241 Adena Springs Dr
- 1026 Kenilworth St
- 968 Fairfield Ln
- 990 Stargrass Dr
- 931 Birdsong Dr
- 924 Mckamy Dr
- 2254 Wakefield Ln
- 919 Birdsong Dr
- 2124 Wakefield Ln
- 2131 Channel Islands Dr
- 927 Dunleer Dr
- 2112 Wakefield Ln
- 5632 Barrique Blvd
- 963 White River Dr
- 2128 Chambers Dr
- 944 Abbott Ln
- 2113 Arches Park Dr
- 2111 Arches Park Dr
- 5520 Holloway Hill
- 2216 Adena Springs Dr
- 2226 Adena Springs Dr
- 1064 Old Rosebud Dr
- 975 Pembrook Ln
- 5701 Mckinney Place Dr
- 921 Pine Burst Dr
- 930 Ridgeview Dr
- 5500 Mckinney Place Dr
- 5801 Fuder Dr
- 5313 Amphora Ave
- 964 Byron St
- 5201 Collin Mckinney Pkwy
- 5113 Berkley Dr
- 5901 Adair Ln
- 5913 Adair Ln
- 4909 Shore Crest Dr
- 4859 Shore Crest Dr
- 920 Falcon Dr
- 4813 Newbridge Dr
- 1018 Blanco Dr
