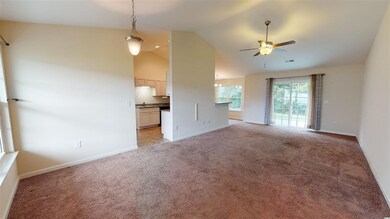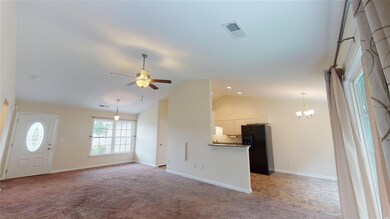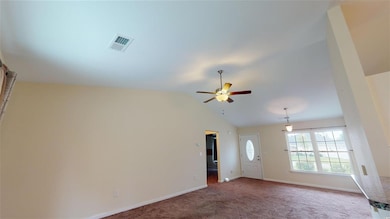
2212 Belladora Rd Conway, SC 29527
Estimated Value: $243,000 - $268,000
Highlights
- Vaulted Ceiling
- Traditional Architecture
- Solid Surface Countertops
- Conway Elementary School Rated A-
- Main Floor Primary Bedroom
- Tray Ceiling
About This Home
As of October 2021Introducing this sensational 3 bedroom 2 bath home located in the very popular Rosehaven community. This spectacular open floor plan features carpet flooring, smooth flat vaulted ceilings, ceiling fans, and a classic living/dining room combo with a sliding glass door that opens up to the relaxing back patio with a cooling roll out awning . The kitchen is equipped with a breakfast bar, black on black appliances, smooth flat top range, built-in microwave, dishwasher, side by side refrigerator with ice & water door dispenser, granite counter tops, ample cabinets space, a practical pantry, a delightful break nook, and easy access to the laundry room & the garage. The master bedroom includes a single step tray ceiling with fan, a large walk-in closet, private access to the master bath with vanity with dual sinks, comfort station, linen closet, and a timeless step-in shower combo. The finishing touches of this inviting home includes two additional bedrooms, a full bath, and a two car attached garage showcasing an additional pull down screen garage door. This home affords you easy access to the beach and golfing along with all of the other activities and happenings in Myrtle Beach & Conway including fun eateries, award winning off-Broadway shows, public fishing piers, Conway’s historic riverwalk, and intriguing shopping adventures along the Grand Strand. Conveniently located to your everyday needs, including grocery stores, banks, post offices, medical centers, doctors’ offices, and pharmacies. Check out our state of the art 3-D Virtual Tour.
Home Details
Home Type
- Single Family
Est. Annual Taxes
- $4,256
Year Built
- Built in 2017
Lot Details
- 0.31 Acre Lot
- Property is zoned R1
HOA Fees
- $9 Monthly HOA Fees
Parking
- 2 Car Attached Garage
Home Design
- Traditional Architecture
- Slab Foundation
- Vinyl Siding
Interior Spaces
- 1,377 Sq Ft Home
- Tray Ceiling
- Vaulted Ceiling
- Ceiling Fan
- Combination Dining and Living Room
- Carpet
- Fire and Smoke Detector
Kitchen
- Breakfast Bar
- Range
- Microwave
- Dishwasher
- Solid Surface Countertops
Bedrooms and Bathrooms
- 3 Bedrooms
- Primary Bedroom on Main
- Split Bedroom Floorplan
- Bathroom on Main Level
- 2 Full Bathrooms
- Single Vanity
- Dual Vanity Sinks in Primary Bathroom
- Shower Only
Laundry
- Laundry Room
- Washer and Dryer Hookup
Outdoor Features
- Patio
Utilities
- Central Heating and Cooling System
- Water Heater
- Phone Available
- Cable TV Available
Community Details
- Association fees include electric common, common maint/repair
Ownership History
Purchase Details
Home Financials for this Owner
Home Financials are based on the most recent Mortgage that was taken out on this home.Purchase Details
Home Financials for this Owner
Home Financials are based on the most recent Mortgage that was taken out on this home.Purchase Details
Similar Homes in Conway, SC
Home Values in the Area
Average Home Value in this Area
Purchase History
| Date | Buyer | Sale Price | Title Company |
|---|---|---|---|
| Wetzel David Andrew | $215,000 | -- | |
| Silverstein Kathleen M | $145,950 | None Available | |
| Republic Holdings Llc | $144,000 | -- |
Mortgage History
| Date | Status | Borrower | Loan Amount |
|---|---|---|---|
| Previous Owner | Silverstein Kathleen M | $115,000 |
Property History
| Date | Event | Price | Change | Sq Ft Price |
|---|---|---|---|---|
| 10/08/2021 10/08/21 | Sold | $215,000 | +2.4% | $156 / Sq Ft |
| 08/23/2021 08/23/21 | For Sale | $209,900 | +43.8% | $152 / Sq Ft |
| 02/24/2017 02/24/17 | Sold | $145,950 | 0.0% | $108 / Sq Ft |
| 01/20/2017 01/20/17 | Pending | -- | -- | -- |
| 12/15/2016 12/15/16 | For Sale | $145,950 | -- | $108 / Sq Ft |
Tax History Compared to Growth
Tax History
| Year | Tax Paid | Tax Assessment Tax Assessment Total Assessment is a certain percentage of the fair market value that is determined by local assessors to be the total taxable value of land and additions on the property. | Land | Improvement |
|---|---|---|---|---|
| 2024 | $4,256 | $6,182 | $1,298 | $4,884 |
| 2023 | $4,256 | $6,182 | $1,298 | $4,884 |
| 2021 | $3,825 | $6,182 | $1,298 | $4,884 |
| 2020 | $571 | $6,182 | $1,298 | $4,884 |
| 2019 | $845 | $6,182 | $1,298 | $4,884 |
| 2018 | $0 | $5,546 | $1,042 | $4,504 |
| 2017 | $418 | $1,042 | $1,042 | $0 |
| 2016 | -- | $1,623 | $1,623 | $0 |
| 2015 | $51 | $1,623 | $1,623 | $0 |
| 2014 | $50 | $1,623 | $1,623 | $0 |
Agents Affiliated with this Home
-
Gregory Sisson

Seller's Agent in 2021
Gregory Sisson
The Ocean Forest Company
(843) 420-1303
144 in this area
1,695 Total Sales
-
Mary Neddy

Buyer's Agent in 2021
Mary Neddy
Realty ONE Group Dockside
(980) 505-1516
9 in this area
150 Total Sales
-
Theresa Coffin

Seller's Agent in 2017
Theresa Coffin
Realty One Group Dockside Cnwy
(843) 877-6224
35 in this area
117 Total Sales
-
Michael Costello

Buyer's Agent in 2017
Michael Costello
Sea and Sand Realty
(843) 903-2800
4 in this area
50 Total Sales
Map
Source: Coastal Carolinas Association of REALTORS®
MLS Number: 2118691
APN: 36904020016
- 2217 Belladora Rd
- 1.60 Acs Westridge Blvd
- 2506 Berleze Ct
- TBD Highway 378 Bypass
- 2819 Biscane Ct Unit Lot 236
- 2815 Biscane Ct Unit Lot 235
- 1501 Grainger Rd
- Lot 100 Grainger Rd
- Lot 99 Grainger Rd
- 1720 Horry St
- 1719 Horry St
- 1114 Temple St Unit 31
- 3005 Woodbury Ct
- 152 Arbor Ct
- 164 Arbor Ct
- 3151 Holly Loop Unit Oak Glen Ph 2
- 3019 Woodbury Ct
- 3177 Holly Loop
- 1907 Rose St
- 1903 Rose St
- 2212 Belladora Rd Unit The Hannah
- 2212 Belladora Rd
- 2216 Belladora Rd
- 2208 Belladora Rd
- 1843 Westridge Blvd
- 2220 Belladora Rd
- 2204 Belladora Rd
- 2209 Belladora Rd
- 2209 Belladora Rd Unit Nikki
- 1904 Capella Ct Unit The Laura
- 1904 Capella Ct
- 1841 Westridge Blvd
- 1845 Westridge Blvd
- 2203 Belladora Rd Unit Rosehaven
- 2203 Belladora Rd Unit The Theresa
- 2203 Belladora Rd Unit The Jessica
- 2203 Belladora Rd
- 2221 Belladora Rd
- 2200 Belladora Rd Unit The Maria
- 1804 Ambridge Unit The Maria





