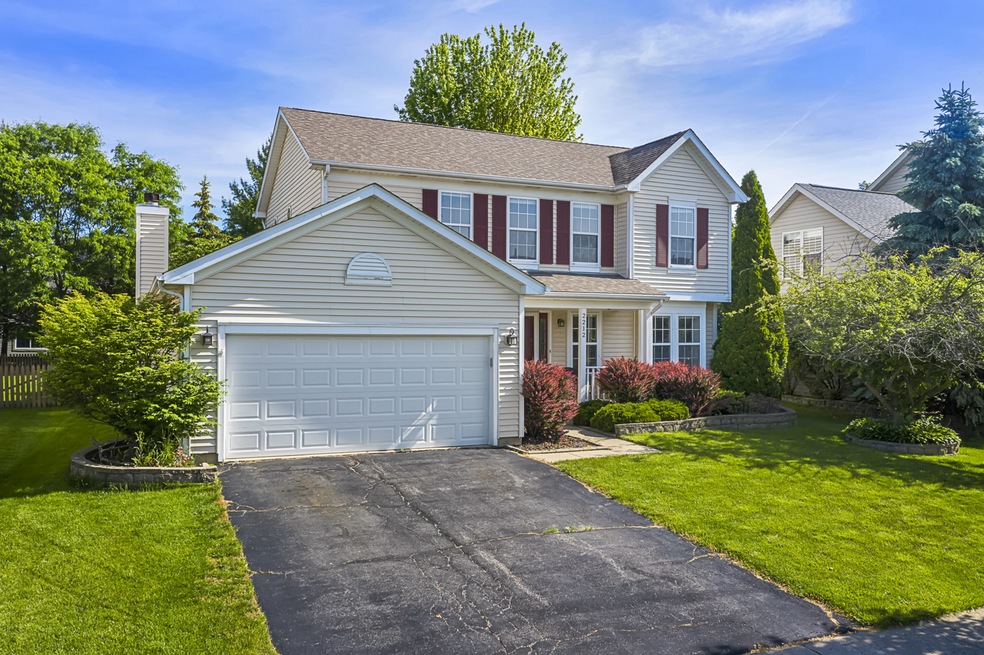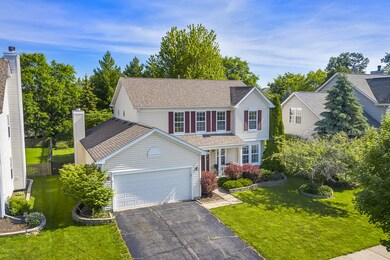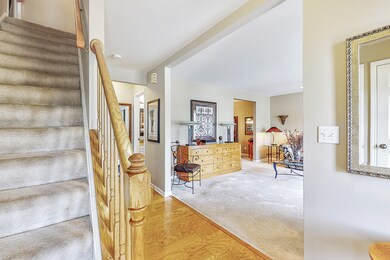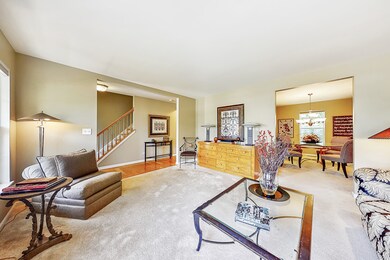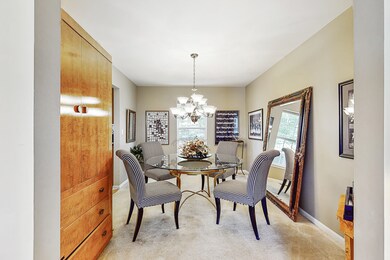
2212 Cheshire Dr Aurora, IL 60502
Waubonsie NeighborhoodHighlights
- Community Lake
- Clubhouse
- Property is near a park
- Steck Elementary School Rated A
- Deck
- Recreation Room
About This Home
As of July 2021Check out this magnificent two story home w/4 bedrooms, 2 and 1/2 baths in The Oakhurst Subdivision of Aurora! District 204 Schools. Eat-in kitchen w/island, granite counters, hardwood floors & stainless steel appliances. Formal living & dining rooms. Family room w/gas start fireplace. Private Master Suite w/vaulted ceiling, walk-in closet, separate tub/shower, double sinks and Jacuzzi tub. Finished basement w/extra storage. Enjoy a quiet morning or entertain friends and family on this great deck!
Last Agent to Sell the Property
Keller Williams Infinity License #475139632 Listed on: 06/03/2021

Home Details
Home Type
- Single Family
Est. Annual Taxes
- $8,896
Year Built
- Built in 1994
Lot Details
- 8,769 Sq Ft Lot
- Lot Dimensions are 65x135
- Fenced Yard
- Paved or Partially Paved Lot
HOA Fees
- $24 Monthly HOA Fees
Parking
- 2 Car Attached Garage
- Garage Door Opener
- Driveway
- Parking Included in Price
Home Design
- Traditional Architecture
- Vinyl Siding
- Concrete Perimeter Foundation
Interior Spaces
- 2,162 Sq Ft Home
- 2-Story Property
- Vaulted Ceiling
- Skylights
- Wood Burning Fireplace
- Fireplace With Gas Starter
- Family Room with Fireplace
- Formal Dining Room
- Recreation Room
- Wood Flooring
- Unfinished Attic
Kitchen
- Range
- Microwave
- Dishwasher
Bedrooms and Bathrooms
- 4 Bedrooms
- 4 Potential Bedrooms
- Dual Sinks
- Whirlpool Bathtub
- Separate Shower
Laundry
- Laundry on main level
- Gas Dryer Hookup
Finished Basement
- Partial Basement
- Crawl Space
Outdoor Features
- Deck
- Porch
Location
- Property is near a park
Schools
- Steck Elementary School
- Fischer Middle School
- Waubonsie Valley High School
Utilities
- Forced Air Heating and Cooling System
- Heating System Uses Natural Gas
Listing and Financial Details
- Homeowner Tax Exemptions
Community Details
Overview
- Association fees include insurance
- Manager Association, Phone Number (630) 270-1830
- Property managed by Baum Property Management
- Community Lake
Amenities
- Clubhouse
Recreation
- Tennis Courts
Ownership History
Purchase Details
Home Financials for this Owner
Home Financials are based on the most recent Mortgage that was taken out on this home.Purchase Details
Home Financials for this Owner
Home Financials are based on the most recent Mortgage that was taken out on this home.Purchase Details
Home Financials for this Owner
Home Financials are based on the most recent Mortgage that was taken out on this home.Purchase Details
Home Financials for this Owner
Home Financials are based on the most recent Mortgage that was taken out on this home.Purchase Details
Home Financials for this Owner
Home Financials are based on the most recent Mortgage that was taken out on this home.Purchase Details
Home Financials for this Owner
Home Financials are based on the most recent Mortgage that was taken out on this home.Purchase Details
Home Financials for this Owner
Home Financials are based on the most recent Mortgage that was taken out on this home.Similar Homes in Aurora, IL
Home Values in the Area
Average Home Value in this Area
Purchase History
| Date | Type | Sale Price | Title Company |
|---|---|---|---|
| Warranty Deed | $370,000 | Stewart Title | |
| Warranty Deed | $312,500 | Chicago Title | |
| Warranty Deed | $295,000 | Home Closing Services Inc | |
| Warranty Deed | $291,000 | Nationwide Title | |
| Warranty Deed | $270,000 | -- | |
| Warranty Deed | $213,000 | Prairie Title | |
| Warranty Deed | $197,000 | -- |
Mortgage History
| Date | Status | Loan Amount | Loan Type |
|---|---|---|---|
| Open | $259,000 | New Conventional | |
| Previous Owner | $248,500 | New Conventional | |
| Previous Owner | $250,000 | New Conventional | |
| Previous Owner | $280,250 | New Conventional | |
| Previous Owner | $260,316 | FHA | |
| Previous Owner | $283,623 | FHA | |
| Previous Owner | $190,000 | Purchase Money Mortgage | |
| Previous Owner | $170,000 | No Value Available | |
| Previous Owner | $176,300 | No Value Available |
Property History
| Date | Event | Price | Change | Sq Ft Price |
|---|---|---|---|---|
| 07/23/2021 07/23/21 | Sold | $370,000 | +5.7% | $171 / Sq Ft |
| 06/06/2021 06/06/21 | Pending | -- | -- | -- |
| 06/03/2021 06/03/21 | For Sale | $350,000 | +12.0% | $162 / Sq Ft |
| 01/25/2019 01/25/19 | Sold | $312,500 | -2.3% | $145 / Sq Ft |
| 12/19/2018 12/19/18 | Pending | -- | -- | -- |
| 12/10/2018 12/10/18 | Price Changed | $320,000 | -5.9% | $148 / Sq Ft |
| 11/29/2018 11/29/18 | Price Changed | $339,900 | +41.7% | $157 / Sq Ft |
| 11/29/2018 11/29/18 | For Sale | $239,900 | -18.7% | $111 / Sq Ft |
| 08/07/2015 08/07/15 | Sold | $295,000 | -1.7% | $134 / Sq Ft |
| 07/01/2015 07/01/15 | Pending | -- | -- | -- |
| 06/24/2015 06/24/15 | Price Changed | $299,999 | -2.3% | $136 / Sq Ft |
| 06/04/2015 06/04/15 | For Sale | $307,000 | -- | $140 / Sq Ft |
Tax History Compared to Growth
Tax History
| Year | Tax Paid | Tax Assessment Tax Assessment Total Assessment is a certain percentage of the fair market value that is determined by local assessors to be the total taxable value of land and additions on the property. | Land | Improvement |
|---|---|---|---|---|
| 2023 | $9,905 | $129,880 | $29,050 | $100,830 |
| 2022 | $9,463 | $118,840 | $26,360 | $92,480 |
| 2021 | $8,789 | $114,600 | $25,420 | $89,180 |
| 2020 | $8,896 | $114,600 | $25,420 | $89,180 |
| 2019 | $8,998 | $109,000 | $24,180 | $84,820 |
| 2018 | $8,978 | $107,650 | $23,620 | $84,030 |
| 2017 | $8,830 | $104,000 | $22,820 | $81,180 |
| 2016 | $8,674 | $99,810 | $21,900 | $77,910 |
| 2015 | $8,586 | $94,760 | $20,790 | $73,970 |
| 2014 | $8,200 | $88,300 | $19,960 | $68,340 |
| 2013 | $8,115 | $88,910 | $20,100 | $68,810 |
Agents Affiliated with this Home
-

Seller's Agent in 2021
Julie Oswald
Keller Williams Infinity
(815) 483-1470
1 in this area
55 Total Sales
-

Buyer's Agent in 2021
June Zhang
Four Seasons Homes LLC
(847) 877-5776
1 in this area
61 Total Sales
-
V
Seller's Agent in 2019
Vicky Despain
Keller Williams Infinity
-
J
Seller Co-Listing Agent in 2019
James Despain
Keller Williams Infinity
-

Seller's Agent in 2015
Jennifer Drohan
Keller Williams Infinity
(630) 292-2696
63 in this area
214 Total Sales
-

Buyer's Agent in 2015
Sandy Hunter
@ Properties
(630) 248-4524
101 Total Sales
Map
Source: Midwest Real Estate Data (MRED)
MLS Number: 11109217
APN: 07-19-305-014
- 2237 Stoughton Dr Unit 1303D
- 167 Forestview Ct
- 2405 Stoughton Cir Unit 350806
- 2433 Stoughton Cir Unit 351004
- 1900 E New York St
- 32w396 Forest Dr
- 515 Declaration Ln Unit 1401
- 227 Vaughn Rd
- 205 Meadowview Ln
- 31W603 Liberty St
- 2551 Doncaster Dr
- 78 Breckenridge Dr
- 2279 Reflections Dr Unit 1208
- 2432 Reflections Dr Unit T2204
- 772 Panorama Ct Unit T2005
- 321 Breckenridge Dr
- 2468 Reflections Dr Unit T2401
- 341 Breckenridge Dr
- 2311 Tremont Ave Unit 53
- 614 Spicebush Ln
