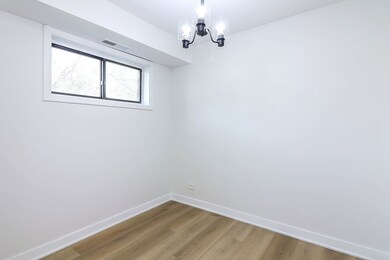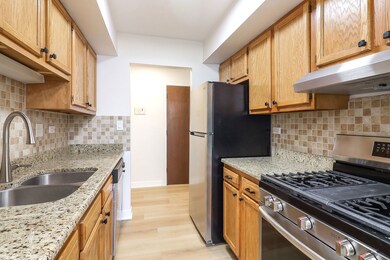
2212 Country Club Dr Unit 2 Woodridge, IL 60517
Highlights
- Lock-and-Leave Community
- Clubhouse
- Community Pool
- Meadowview Elementary School Rated A-
- L-Shaped Dining Room
- Walk-In Closet
About This Home
As of July 2025Welcome to your new home at Country Club Dr.-a move-in-ready or renter-friendly condo that's perfect for effortless living or investment! This beautifully updated 2-bedroom, 1-bathroom unit features fresh (2025) luxury vinyl plank flooring, modern square trim, and stylish new light fixtures throughout, creating a clean and contemporary feel. Enjoy cooking in the updated kitchen with sleek granite countertops and kitchen appliances all less than 3 years old. The newly remodeled (2025) bathroom includes fresh tile work, a brand-new tub, and a modern vanity with additional storage-perfect for keeping things organized. The primary bedroom boasts a walk-in closet with a built-in closet system. Step outside to your private patio with a tranquil courtyard view and access to a dedicated storage closet. A brand-new (2025) screen enclosure on the patio adds comfort and privacy. The well-maintained community features a clubhouse and a sparkling pool-time your move to coincide with the pool opening for a summer full of fun and relaxation!
Last Agent to Sell the Property
Keller Williams Experience License #475127875 Listed on: 05/07/2025

Property Details
Home Type
- Condominium
Est. Annual Taxes
- $3,441
Year Built
- Built in 1979
HOA Fees
- $305 Monthly HOA Fees
Home Design
- Brick Exterior Construction
Interior Spaces
- 937 Sq Ft Home
- 3-Story Property
- Ceiling Fan
- Entrance Foyer
- Family Room
- Living Room
- L-Shaped Dining Room
- Dishwasher
- Laundry Room
Bedrooms and Bathrooms
- 2 Bedrooms
- 2 Potential Bedrooms
- Walk-In Closet
- 1 Full Bathroom
Home Security
Parking
- 1 Parking Space
- Parking Included in Price
- Unassigned Parking
Outdoor Features
- Patio
Schools
- Meadowview Elementary School
- Thomas Jefferson Junior High Sch
- South High School
Utilities
- Forced Air Heating and Cooling System
- Heating System Uses Natural Gas
Community Details
Overview
- Association fees include heat, water, gas, insurance, clubhouse, exterior maintenance, lawn care, snow removal
- 18 Units
- Lisa Association, Phone Number (630) 985-2500
- Woodridge Club Subdivision
- Property managed by MC Property Management
- Lock-and-Leave Community
Amenities
- Common Area
- Clubhouse
- Coin Laundry
Recreation
- Community Pool
- Park
- Bike Trail
Pet Policy
- Pets up to 50 lbs
- Dogs and Cats Allowed
Security
- Resident Manager or Management On Site
- Carbon Monoxide Detectors
Ownership History
Purchase Details
Purchase Details
Home Financials for this Owner
Home Financials are based on the most recent Mortgage that was taken out on this home.Purchase Details
Home Financials for this Owner
Home Financials are based on the most recent Mortgage that was taken out on this home.Purchase Details
Home Financials for this Owner
Home Financials are based on the most recent Mortgage that was taken out on this home.Similar Homes in Woodridge, IL
Home Values in the Area
Average Home Value in this Area
Purchase History
| Date | Type | Sale Price | Title Company |
|---|---|---|---|
| Quit Claim Deed | -- | Attorney | |
| Warranty Deed | $50,000 | Multiple | |
| Special Warranty Deed | $35,000 | Stewart Title Company | |
| Sheriffs Deed | -- | Stewart Title Company | |
| Warranty Deed | $47,000 | -- |
Mortgage History
| Date | Status | Loan Amount | Loan Type |
|---|---|---|---|
| Previous Owner | $97,900 | Unknown | |
| Previous Owner | $42,967 | Credit Line Revolving | |
| Previous Owner | $16,031 | Unknown | |
| Previous Owner | $37,600 | Purchase Money Mortgage |
Property History
| Date | Event | Price | Change | Sq Ft Price |
|---|---|---|---|---|
| 07/08/2025 07/08/25 | Sold | $183,000 | 0.0% | $195 / Sq Ft |
| 07/08/2025 07/08/25 | For Rent | $1,800 | 0.0% | -- |
| 06/20/2025 06/20/25 | Pending | -- | -- | -- |
| 05/21/2025 05/21/25 | Price Changed | $187,000 | -2.6% | $200 / Sq Ft |
| 05/07/2025 05/07/25 | For Sale | $192,000 | +284.0% | $205 / Sq Ft |
| 12/30/2013 12/30/13 | Sold | $50,000 | -6.5% | $53 / Sq Ft |
| 11/27/2013 11/27/13 | Pending | -- | -- | -- |
| 11/21/2013 11/21/13 | Price Changed | $53,500 | -0.7% | $56 / Sq Ft |
| 10/29/2013 10/29/13 | Price Changed | $53,900 | -1.8% | $57 / Sq Ft |
| 09/27/2013 09/27/13 | For Sale | $54,900 | +56.9% | $58 / Sq Ft |
| 04/30/2013 04/30/13 | Sold | $35,000 | +0.3% | $37 / Sq Ft |
| 04/23/2013 04/23/13 | Pending | -- | -- | -- |
| 04/15/2013 04/15/13 | For Sale | $34,900 | -- | $37 / Sq Ft |
Tax History Compared to Growth
Tax History
| Year | Tax Paid | Tax Assessment Tax Assessment Total Assessment is a certain percentage of the fair market value that is determined by local assessors to be the total taxable value of land and additions on the property. | Land | Improvement |
|---|---|---|---|---|
| 2023 | $3,441 | $40,090 | $9,840 | $30,250 |
| 2022 | $2,557 | $29,700 | $7,290 | $22,410 |
| 2021 | $2,444 | $28,570 | $7,010 | $21,560 |
| 2020 | $2,410 | $28,050 | $6,880 | $21,170 |
| 2019 | $2,342 | $26,830 | $6,580 | $20,250 |
| 2018 | $1,576 | $17,420 | $4,270 | $13,150 |
| 2017 | $1,538 | $16,840 | $4,130 | $12,710 |
| 2016 | $1,514 | $16,230 | $3,980 | $12,250 |
| 2015 | $1,498 | $15,290 | $3,750 | $11,540 |
| 2014 | $1,487 | $14,730 | $3,610 | $11,120 |
| 2013 | $1,439 | $20,510 | $5,030 | $15,480 |
Agents Affiliated with this Home
-
Timothy Knafl
T
Seller's Agent in 2025
Timothy Knafl
Coldwell Banker Realty
(708) 951-0714
1 in this area
62 Total Sales
-
Courtney Monaco

Seller's Agent in 2025
Courtney Monaco
Keller Williams Experience
(630) 421-9900
5 in this area
228 Total Sales
-
Amy Gebka

Seller Co-Listing Agent in 2025
Amy Gebka
Keller Williams Experience
(630) 335-9195
1 in this area
20 Total Sales
-
Ernesto Camarillo

Seller's Agent in 2013
Ernesto Camarillo
Century 21 Universal
(773) 220-0622
63 Total Sales
-
Francine Caliendo

Seller's Agent in 2013
Francine Caliendo
RE/MAX
(630) 373-0228
105 Total Sales
-
Peter Cangialosi

Buyer's Agent in 2013
Peter Cangialosi
Joseph Rossi & Associates
(630) 885-3994
6 Total Sales
Map
Source: Midwest Real Estate Data (MRED)
MLS Number: 12359226
APN: 08-25-421-074
- 2275 Country Club Dr Unit 23
- 2138 Country Club Dr Unit 245H
- 2170 Country Club Dr Unit 26-1H
- 2149 Country Club Dr Unit 16B
- 2086 Country Club Dr Unit 3F
- 2064 Country Club Dr Unit 8G
- 7816 Woodward Ave Unit 404G
- 2211 Birchwood Pkwy
- 2215 Birchwood Pkwy
- 2333 Charmingfare Dr
- Lot 006 Woodward Ave
- 8220 Paddington Rd
- 2048 Westbury Dr
- 8212 Anchor Dr Unit 501
- 7626 Deerfield Ave
- 7664 Willow Ave
- 7135 Hawthorne Ave
- 21W151 83rd St
- 2757 Forest Glen Pkwy
- 7625 Woodridge Dr






