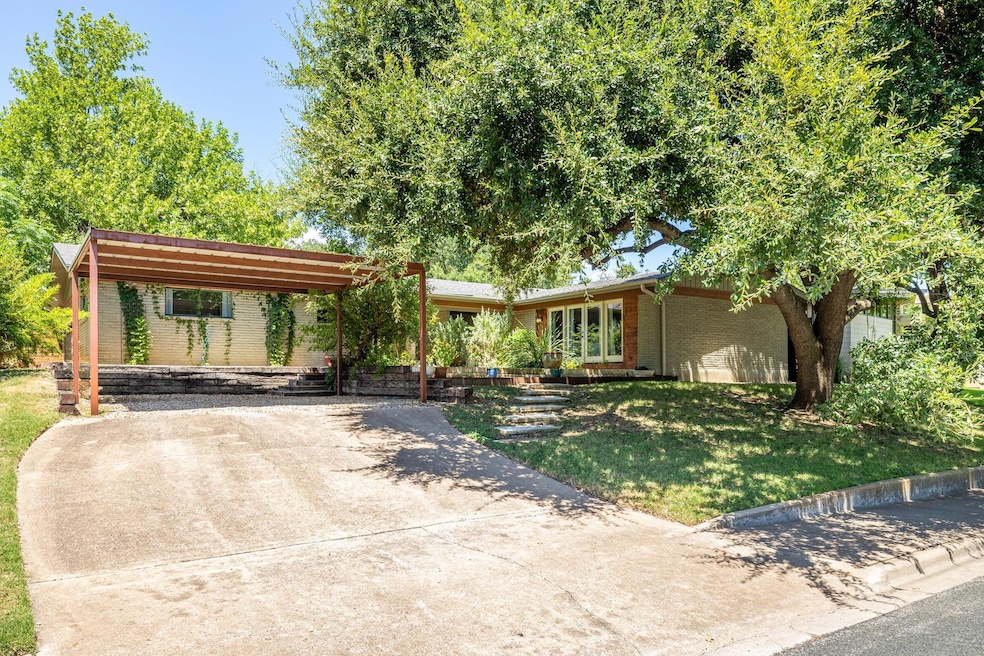2212 E Side Dr Austin, TX 78704
Travis Heights NeighborhoodHighlights
- Two Primary Bedrooms
- Wooded Lot
- Furnished
- Built-In Refrigerator
- Wood Flooring
- Granite Countertops
About This Home
Newly updated 3 bedroom, 3 bath + office in Travis Heights with a huge, fenced-in backyard. Only a 1/2 block from Stacy Park and the Stacy Pool this home is perfect for neighborhood walking and those who want easy access to green spaces, trails and South Congress Ave. shops and restaurants. The newly remodeled home features a versatile floor plan, including two large living areas that provide ample space for relaxing, entertaining, or working from home. One of the 3 bedrooms is currently set up as a large office/den area with open access to the front living room. A 2nd office space is also available. A covered back patio and the large yard are perfect for outdoor living.
Listing Agent
Kuper Sotheby's Int'l Realty Brokerage Phone: (512) 944-5977 License #0541437 Listed on: 11/13/2025

Home Details
Home Type
- Single Family
Year Built
- Built in 1962 | Remodeled
Lot Details
- 0.31 Acre Lot
- East Facing Home
- Back Yard Fenced
- Wooded Lot
Home Design
- Brick Exterior Construction
- Slab Foundation
- Shingle Roof
- Composition Roof
Interior Spaces
- 2,808 Sq Ft Home
- 1-Story Property
- Furnished
- Built-In Features
- Ceiling Fan
- Recessed Lighting
- Double Pane Windows
- Washer and Dryer
Kitchen
- Breakfast Bar
- Gas Range
- Range Hood
- Built-In Refrigerator
- Dishwasher
- Granite Countertops
- Disposal
Flooring
- Wood
- Tile
Bedrooms and Bathrooms
- 3 Main Level Bedrooms
- Double Master Bedroom
- Walk-In Closet
- 3 Full Bathrooms
- Double Vanity
Parking
- 2 Parking Spaces
- Carport
- Outside Parking
Outdoor Features
- Covered Patio or Porch
Schools
- Travis Hts Elementary School
- Lively Middle School
- Travis High School
Utilities
- Central Heating and Cooling System
- Heating System Uses Natural Gas
- Natural Gas Connected
Listing and Financial Details
- Security Deposit $8,500
- Tenant pays for all utilities
- 12 Month Lease Term
- $75 Application Fee
- Assessor Parcel Number 03030009360000
Community Details
Overview
- No Home Owners Association
- Sherwood Oaks Sec 01 Subdivision
Recreation
- Community Pool
- Park
Pet Policy
- Pets allowed on a case-by-case basis
- Pet Deposit $850
Map
Property History
| Date | Event | Price | List to Sale | Price per Sq Ft | Prior Sale |
|---|---|---|---|---|---|
| 01/30/2026 01/30/26 | For Rent | $8,500 | 0.0% | -- | |
| 12/29/2025 12/29/25 | Off Market | $8,500 | -- | -- | |
| 11/13/2025 11/13/25 | Price Changed | $8,500 | 0.0% | $3 / Sq Ft | |
| 11/07/2025 11/07/25 | For Rent | $8,500 | +6.3% | -- | |
| 01/20/2025 01/20/25 | Rented | $8,000 | -5.9% | -- | |
| 12/26/2024 12/26/24 | Under Contract | -- | -- | -- | |
| 11/27/2024 11/27/24 | For Rent | $8,500 | 0.0% | -- | |
| 05/04/2022 05/04/22 | Sold | -- | -- | -- | View Prior Sale |
| 03/27/2022 03/27/22 | Pending | -- | -- | -- | |
| 03/24/2022 03/24/22 | For Sale | $1,850,000 | +108.1% | $659 / Sq Ft | |
| 04/29/2016 04/29/16 | Sold | -- | -- | -- | View Prior Sale |
| 03/22/2016 03/22/16 | Pending | -- | -- | -- | |
| 03/19/2016 03/19/16 | Price Changed | $889,000 | -1.1% | $317 / Sq Ft | |
| 03/13/2016 03/13/16 | Price Changed | $899,000 | -4.3% | $320 / Sq Ft | |
| 03/03/2016 03/03/16 | For Sale | $939,000 | -- | $334 / Sq Ft |
Source: Unlock MLS (Austin Board of REALTORS®)
MLS Number: 2291551
APN: 284505
- 601 Sandringham Cir
- 2302 E Side Dr Unit 30
- 2302 E Side Dr Unit 6
- 2302 E Side Dr Unit 28
- 2303 E Side Dr Unit 223
- 2303 E Side Dr Unit 102
- 2215 Post Rd Unit 2022
- 2215 Post Rd Unit 2029
- 745 E Oltorf St Unit 201
- 2403 Sherwood Ln
- 901 E Oltorf St Unit 201
- 2107 Brackenridge St Unit 1
- 2107 Brackenridge St Unit 2
- 2409 E Side Dr
- 206 E Live Oak St Unit C
- 2121 S Congress Ave Unit 317
- 2121 S Congress Ave Unit 705
- 2121 S Congress Ave Unit 353
- 2121 S Congress Ave Unit 402
- 2121 S Congress Ave Unit 316
- 2310 Rebel Rd Unit B
- 2215 Post Rd Unit 2051
- 2215 Post Rd Unit 1010
- 2215 Post Rd Unit 2022
- 2215 Post Rd Unit 2044
- 2215 Post Rd Unit 2028
- 2215 Post Rd Unit 1033
- 2308 Alta Vista Ave Unit A
- 2308 Alta Vista Ave Unit B
- 2102 Travis Heights Blvd
- 901 E Oltorf St Unit 201
- 2107 Brackenridge St Unit B
- 501 E Oltorf St
- 2106 Kenwood Ave
- 203 Leland St
- 2511 Friar Tuck Ln
- 2507 E Side Dr
- 2106 Nickerson St Unit 203
- 2116 Glendale Place
- 2612 Carnarvon Ln Unit A
