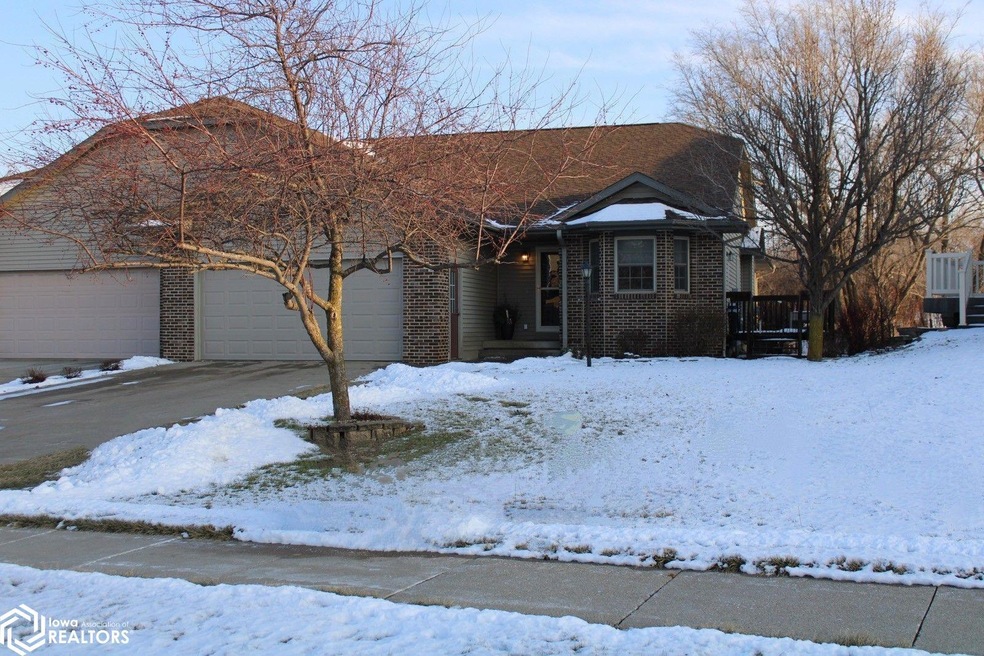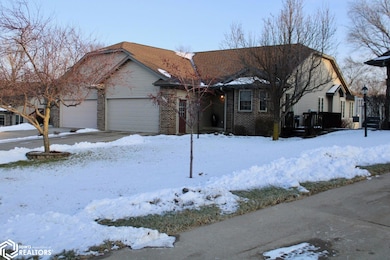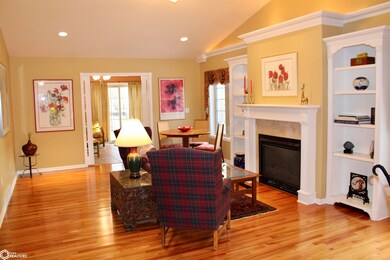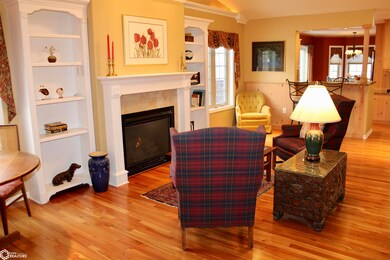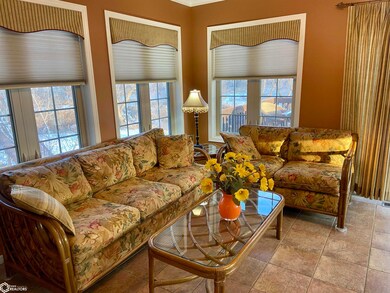
2212 Edgebrook Dr Marshalltown, IA 50158
Highlights
- Wood Flooring
- Fireplace
- Forced Air Heating System
About This Home
As of April 2025Don't pass up this beautiful town home with lots of character. Custom designed with over 1600 square feet. Large main bedroom with room enough for a sitting area and desk area. It also features a large bath, built ins and large closet space. Living room features wonderful gas fireplace surrounded by built ins. Vaulted ceiling in living room enhances the space. Wonderful four season room hosts the east morning sun and walks out to a deck. Main floor laundry, as well as a half bath for guests. Charming eat in kitchen with custom cabinets and eating bar. All appliances remain. In the lower level you will find a large family room with sliders that walk out to a nice patio area. Two generous sized bedrooms, a beautiful bath with jetted tub plus shower and lots of storage. Homeowners association is $300 per month and covers lawn care, snow removal, and exterior maintenance. Items to remain: window treatments, all kitchen appliances, washer/dryer, refrigerator and freezer in lower level, Central vac system with attachments.
Property Details
Home Type
- Condominium
Est. Annual Taxes
- $4,652
Year Built
- Built in 2002
HOA Fees
- $300 Monthly HOA Fees
Parking
- 2
Home Design
- Brick Exterior Construction
- Frame Construction
- Concrete Siding
Interior Spaces
- Fireplace
- Basement Fills Entire Space Under The House
Kitchen
- Range
- Microwave
- Freezer
- Dishwasher
- Disposal
Flooring
- Wood
- Carpet
Laundry
- Dryer
- Washer
Utilities
- Forced Air Heating System
Community Details
- Association fees include exterior maintenance, snow removal/lawn care
Ownership History
Purchase Details
Home Financials for this Owner
Home Financials are based on the most recent Mortgage that was taken out on this home.Purchase Details
Home Financials for this Owner
Home Financials are based on the most recent Mortgage that was taken out on this home.Purchase Details
Purchase Details
Purchase Details
Home Financials for this Owner
Home Financials are based on the most recent Mortgage that was taken out on this home.Map
Similar Homes in Marshalltown, IA
Home Values in the Area
Average Home Value in this Area
Purchase History
| Date | Type | Sale Price | Title Company |
|---|---|---|---|
| Warranty Deed | $280,000 | None Listed On Document | |
| Deed | -- | None Available | |
| Deed | -- | None Available | |
| Warranty Deed | -- | None Available | |
| Warranty Deed | $241,000 | None Available | |
| Warranty Deed | $241,000 | None Available | |
| Warranty Deed | $245,000 | None Available |
Mortgage History
| Date | Status | Loan Amount | Loan Type |
|---|---|---|---|
| Previous Owner | $196,000 | New Conventional | |
| Previous Owner | $95,000 | New Conventional | |
| Previous Owner | $149,795 | New Conventional |
Property History
| Date | Event | Price | Change | Sq Ft Price |
|---|---|---|---|---|
| 04/30/2025 04/30/25 | Sold | $280,000 | -1.7% | $84 / Sq Ft |
| 03/02/2025 03/02/25 | Pending | -- | -- | -- |
| 02/28/2025 02/28/25 | Price Changed | $284,900 | -1.7% | $86 / Sq Ft |
| 01/10/2025 01/10/25 | For Sale | $289,900 | +18.3% | $87 / Sq Ft |
| 10/27/2020 10/27/20 | Sold | $245,000 | -3.9% | $147 / Sq Ft |
| 08/06/2020 08/06/20 | Pending | -- | -- | -- |
| 08/03/2020 08/03/20 | For Sale | $254,900 | -- | $153 / Sq Ft |
Tax History
| Year | Tax Paid | Tax Assessment Tax Assessment Total Assessment is a certain percentage of the fair market value that is determined by local assessors to be the total taxable value of land and additions on the property. | Land | Improvement |
|---|---|---|---|---|
| 2024 | $4,652 | $281,110 | $32,720 | $248,390 |
| 2023 | $5,672 | $281,110 | $32,720 | $248,390 |
| 2022 | $5,736 | $265,650 | $30,700 | $234,950 |
| 2021 | $5,572 | $265,650 | $30,700 | $234,950 |
| 2020 | $5,775 | $248,310 | $30,700 | $217,610 |
Source: NoCoast MLS
MLS Number: NOC6324140
APN: 8318-12-114-039
- 903 E Southridge Rd
- 901 E Southridge Rd
- 803 E Southridge Rd
- 801 E Southridge Rd
- 2227 Edgebrook Dr
- 2217 Edgebrook Dr
- 513 Craig Cir
- 214 Plaza Heights Rd
- 705 Newcastle Rd
- 2301 Sugar Creek Ln
- 1001 E Southridge Rd
- 1003 E Southridge Rd
- 2009 Blossom Ln
- 1005 E Southridge Rd
- 2211 Dubois Cir
- 1009 E Southridge Rd
- 1011 E Southridge Rd
- 1105 E Southridge Rd
- 1109 E Southridge Rd
- 1102 Benjamin Dr
