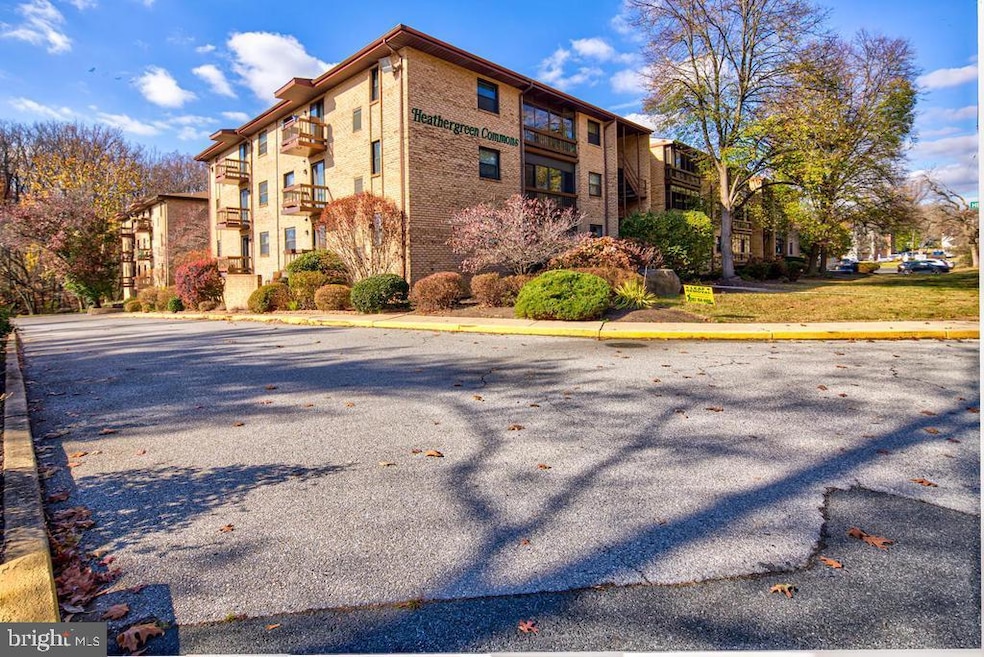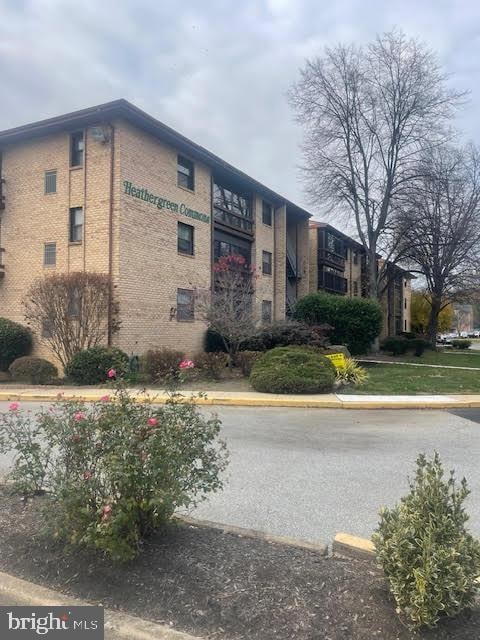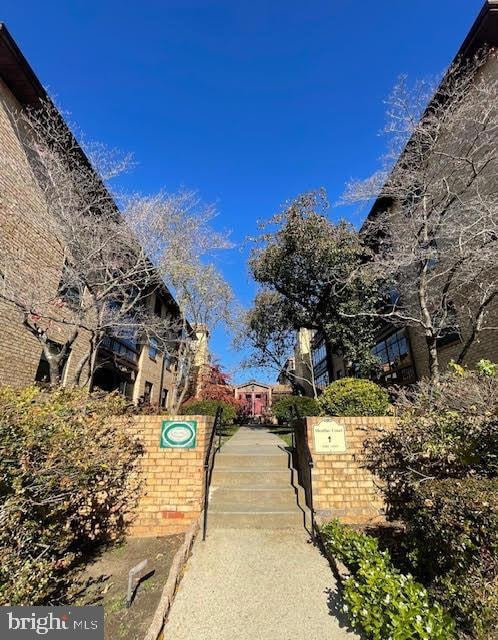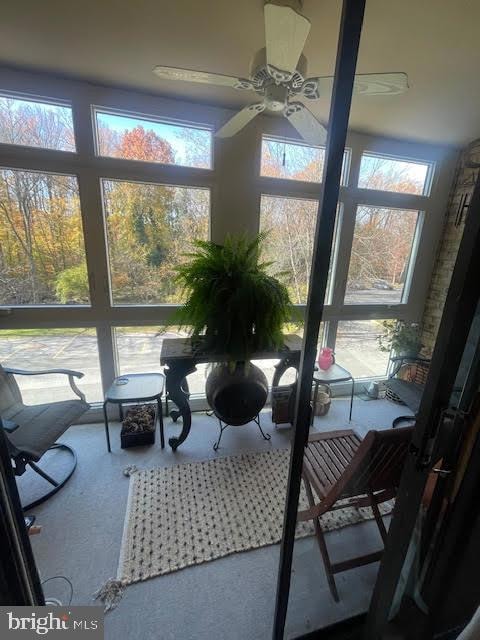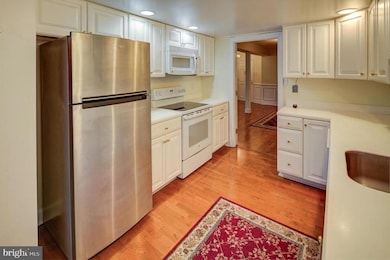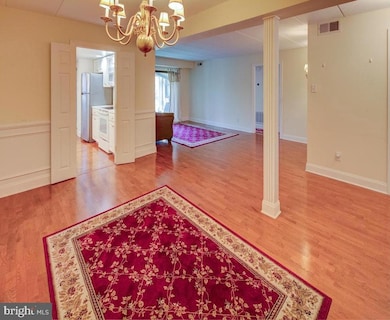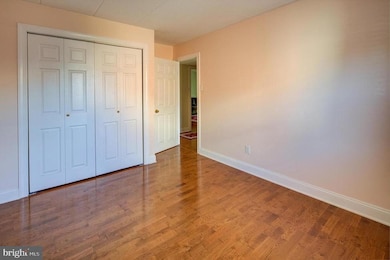2212 Heather Ct Unit 2212 Wilmington, DE 19809
Estimated payment $1,904/month
Highlights
- Popular Property
- More Than Two Accessible Exits
- 1 Car Garage
- Pierre S. Dupont Middle School Rated A-
- Forced Air Heating and Cooling System
About This Home
Welcome to this beautiful 3 bedroom, 2 full bath with en-suite located in the desirable area of North Wilmington, DE. This spacious Unit/Flat style condo offers hardwood floors throughout, and an open concept living room featuring a spacious enclosed balcony with new windows, perfect for enjoying the outdoors. The tastefully done kitchen boasts recessed lighting and access to the balcony, providing a great space for entertaining. This unit is beautiful with an abundance of natural light . The electrical wiring has been updated previously at a cost of $11,000, ensuring peace of mind for the new owners. Other features of this property include a washer and dryer in unit, a second balcony off one of the bedrooms, and plenty of closet storage. This condo comes with deeded garage parking, in addition to extra parking available on the side and around the back of the building. The HOA condo fees of $501 per month cover lawn care, parking fees, snow removal, trash, water, and sewer. Perfectly situated for outdoor enthusiasts, this unit is within walking or biking distance to Rockwood Park and Bellevue Park. Enjoy the convenience of a second-floor unit with elevator access from the lobby. Don't miss out on this fantastic opportunity to own in North Wilmington!
Listing Agent
(302) 234-6089 dan@danlogan.com Patterson-Schwartz-Hockessin License #R3-0016334 Listed on: 11/13/2025

Property Details
Home Type
- Condominium
Est. Annual Taxes
- $1,938
Year Built
- Built in 1972
HOA Fees
- $501 Monthly HOA Fees
Parking
- Assigned Parking Garage Space
Home Design
- Entry on the 2nd floor
- Brick Exterior Construction
Interior Spaces
- 1,340 Sq Ft Home
- Property has 4 Levels
- Washer and Dryer Hookup
Bedrooms and Bathrooms
- 3 Main Level Bedrooms
- 2 Full Bathrooms
Accessible Home Design
- More Than Two Accessible Exits
Utilities
- Forced Air Heating and Cooling System
- Electric Water Heater
Listing and Financial Details
- Assessor Parcel Number 06-139.00-323.C.2212
Community Details
Overview
- Low-Rise Condominium
- Heathergreen Subdivision
Pet Policy
- Pets allowed on a case-by-case basis
Map
Home Values in the Area
Average Home Value in this Area
Property History
| Date | Event | Price | List to Sale | Price per Sq Ft | Prior Sale |
|---|---|---|---|---|---|
| 11/13/2025 11/13/25 | For Sale | $235,000 | +2.2% | $175 / Sq Ft | |
| 01/21/2025 01/21/25 | Sold | $230,000 | -4.1% | $172 / Sq Ft | View Prior Sale |
| 12/31/2024 12/31/24 | Pending | -- | -- | -- | |
| 11/21/2024 11/21/24 | For Sale | $239,900 | +39.5% | $179 / Sq Ft | |
| 08/30/2017 08/30/17 | Sold | $172,000 | -4.4% | $130 / Sq Ft | View Prior Sale |
| 07/26/2017 07/26/17 | Pending | -- | -- | -- | |
| 05/30/2017 05/30/17 | For Sale | $179,900 | -- | $136 / Sq Ft |
Source: Bright MLS
MLS Number: DENC2093174
APN: 06-139.00-323-C2212
- 4304 N Pine St
- 8506 Park Ct Unit 8506
- 25 W 39th St
- 16 W 38th St
- 18 W 38th St
- 804 W Matson Run Pkwy
- 508 W 39th St
- 601 Coverly Rd
- 310 W 37th St
- 101 E 35th St
- 129 Eastlawn Ave
- 202 W 35th St
- 714 W 38th St
- 3326 N Market St
- 3601 N Madison St
- 3324 N Market St
- 3318 N Market St
- 3316 N Market St
- 3314 N Market St
- 4404 Miller Rd
- 310 Shipley Rd
- 9 Courtyard Ln
- 110 E 40th St Unit 2
- 101 Clifton Park Cir
- 2 Colony Blvd
- 3606 N Spruce St
- 520 W 38th St
- 3308 Eastview Ln Unit 3308
- 507 Barrett St
- 3708 Eastview Ln Unit 3708
- 3801 Eastview Ln Unit 3801
- 0 Paladin Dr Unit DENC2086852
- 4310 Miller Rd
- 602 Brandywine Blvd
- 815 Rosedale Ave
- 300 W 31st St Unit 2
- 905 Rodman Rd
- 102 W 30th St Unit 1
- 3400 Miller Rd
- 303 W 29th St
