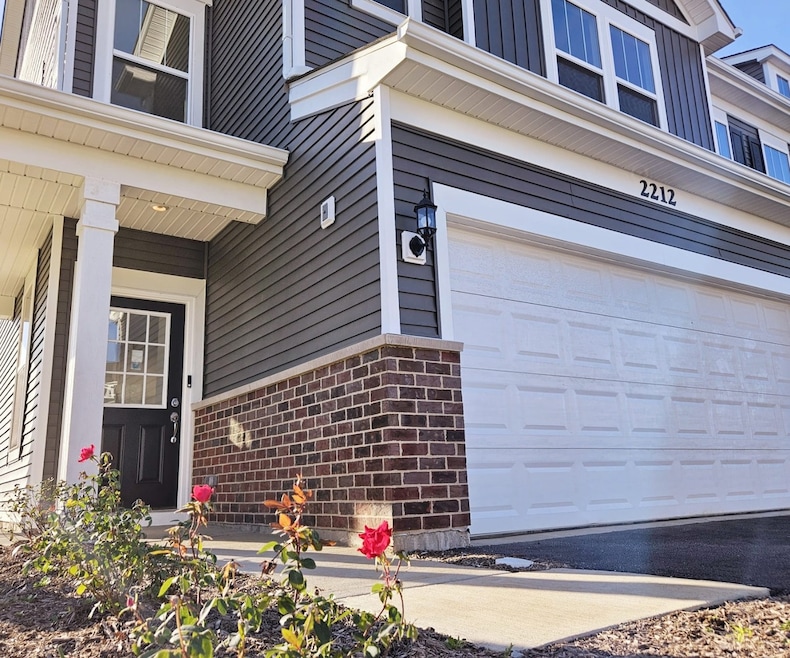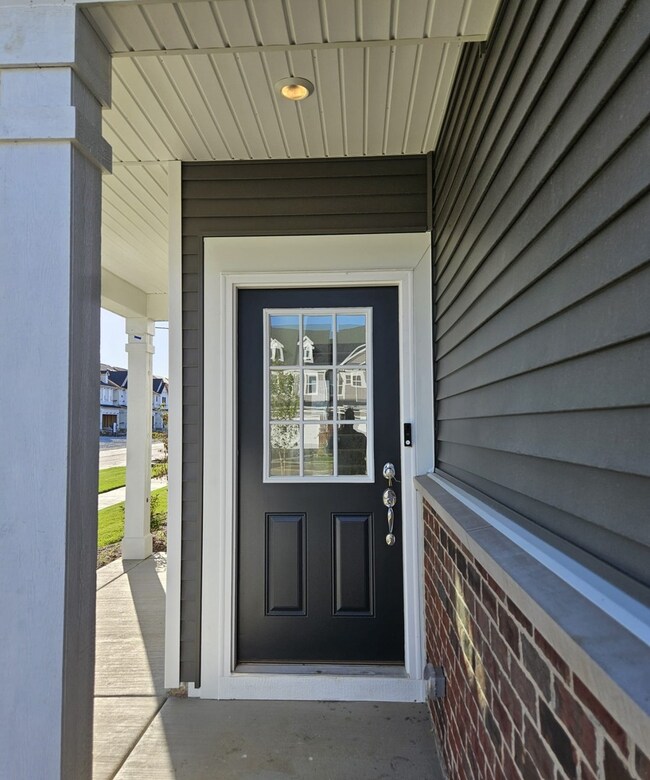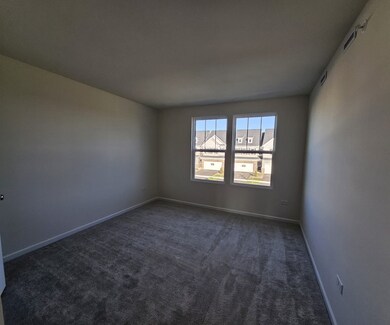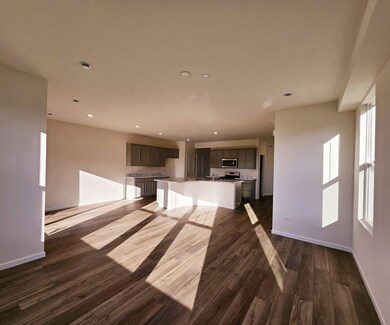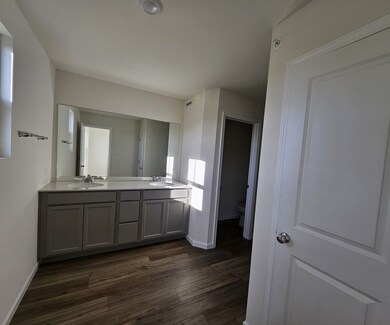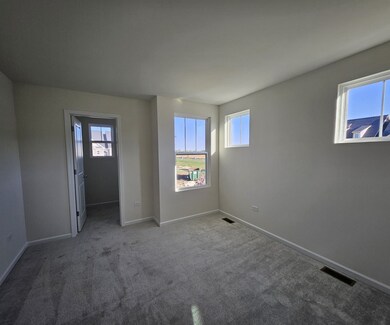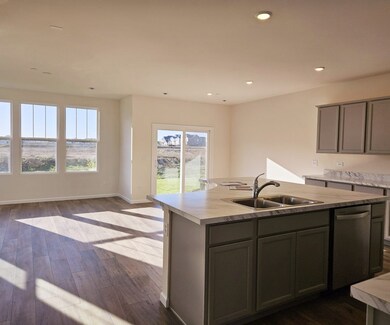2212 Horseshoe Cir Unit 2212 Naperville, IL 60564
North Plainfield NeighborhoodHighlights
- Open Floorplan
- Great Room
- Breakfast Bar
- Liberty Elementary School Rated A-
- Stainless Steel Appliances
- Living Room
About This Home
Step into luxury beautifully designed townhome featuring 3 generously sized bedrooms and 2.5 baths. The open-concept kitchen is a standout with a large island, sleek stainless-steel appliances, and ample counter space, making it perfect for both everyday living and entertaining. The expansive master suite is a private retreat, complete with double walk-in closets for maximum storage. Outside, enjoy a private concrete patio and a two-car garage for added convenience. Ideally situated in the renowned Plainfield School District 202 and just moments away from major shopping, this home seamlessly blends modern elegance, comfort, and a prime location. A very good credit score (680+), good rental background. An Application & Credit Check is required for each person 18 years old & above. No Evictions or Judgments. Valid Proofs of Income: W-2 & 2 most recent check stubs, 1099 & 2 months of bank statements. No Co-Signers. and income 3x the rental income is required. Deposit 1.5X Times of Rent. Minimum 12 months lease term. Tenant pays for utilities, trash and sewer.
Listing Agent
Keller Williams Infinity Brokerage Phone: (843) 513-3615 License #475216739 Listed on: 10/09/2025

Co-Listing Agent
Keller Williams Infinity Brokerage Phone: (843) 513-3615 License #475172825
Property Details
Home Type
- Multi-Family
Year Built
- Built in 2024
Lot Details
- Lot Dimensions are 24x72
Parking
- 2 Car Garage
- Parking Included in Price
Home Design
- Property Attached
- Entry on the 1st floor
- Brick Exterior Construction
Interior Spaces
- 1,858 Sq Ft Home
- 2-Story Property
- Open Floorplan
- Great Room
- Family Room
- Living Room
- Dining Room
- Laundry Room
Kitchen
- Breakfast Bar
- Range
- Microwave
- Dishwasher
- Stainless Steel Appliances
- Disposal
Flooring
- Carpet
- Vinyl
Bedrooms and Bathrooms
- 3 Bedrooms
- 3 Potential Bedrooms
- Dual Sinks
- Separate Shower
Schools
- Liberty Elementary School
- John F Kennedy Middle School
- Plainfield East High School
Utilities
- Central Air
- Heating System Uses Natural Gas
Listing and Financial Details
- Security Deposit $4,800
- Property Available on 10/9/25
Community Details
Overview
- 5 Units
- Jennifer Morgan Association, Phone Number (847) 806-6121
- Low-Rise Condominium
- Property managed by Property Specialists Inc
Pet Policy
- No Pets Allowed
Map
Source: Midwest Real Estate Data (MRED)
MLS Number: 12489761
- 2318 Horseshoe Cir Unit 8802
- 5919 Hawkweed Dr Unit 8701
- 5911 Hawkweed Dr Unit 8705
- 5921 Hawkweed Dr Unit 8601
- 5933 Hawkweed Dr Unit 8502
- 5912 Hawkweed Dr Unit 7501
- 2240 Horseshoe Cir Unit 2240
- 5943 Hawkweed Dr Unit 8402
- 2308 Lawlor Ln
- 2251 Horseshoe Cir Unit 9704
- 2427 Lawlor Ln
- 2547 Tailshot Rd
- 2739 Lawlor Ln
- 2423 Lawlor Ln
- 2419 Lawlor Ln
- 5943 Polo St
- 5907 Polo St
- 5919 Polo St
- 5911 Polo St
- 2519 Mallet Ct
- 2283 Horseshoe Cir
- 5931 Hawkweed Dr Unit 5931
- 5931 Hawkweed Dr
- 5928 Hawkweed Dr Unit 5928
- 5954 Hawkweed Dr Unit 5954
- 2512 Champion Rd
- 11717 S Derby Ln
- 23760 W 127th St
- 24406 W Alexis Ln
- 660 Switchgrass Way Unit 58002
- 3223 111th St
- 24525 Champion Dr
- 24410 W Alexis Ln
- 24410 W Alexis Ln Unit 54430
- 24408 W Alexis Ln
- 24408 W Alexis Ln Unit 24408
- 1979 Norwich Ln
- 4103 Pond Willow Ct
- 1889 Bent Grass Way
- 4135 Pond Willow Ct
