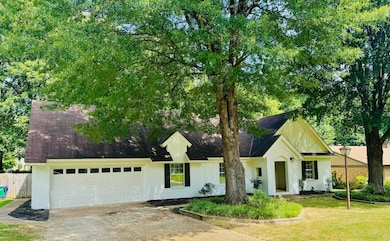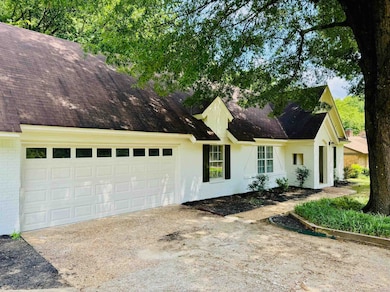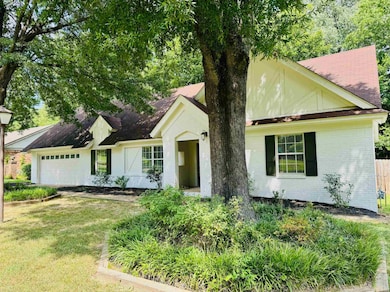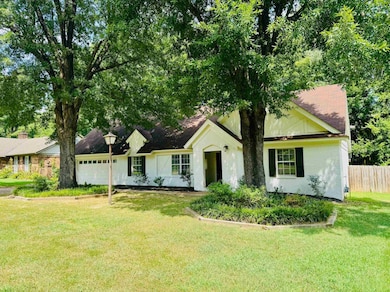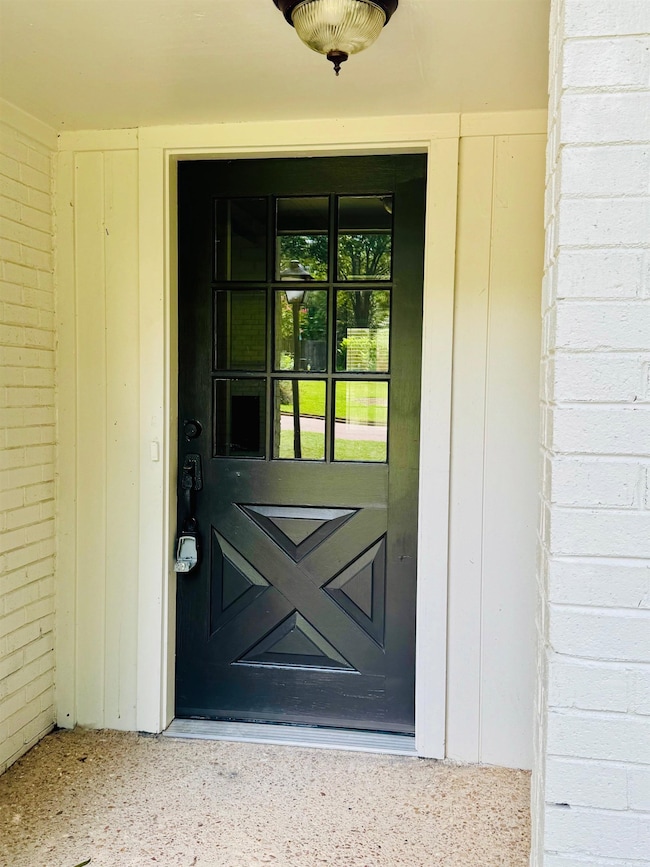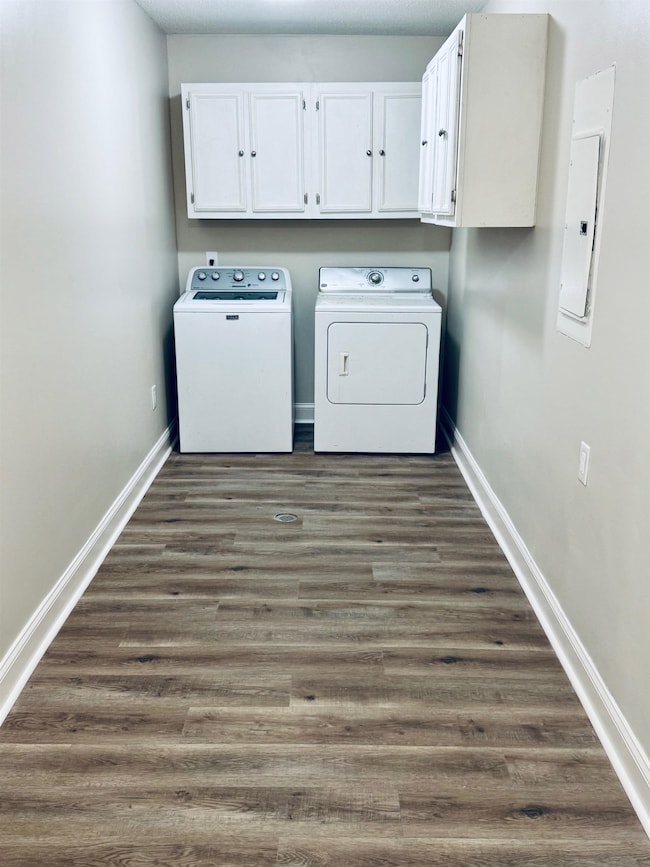2212 Howard Rd Germantown, TN 38138
English Meadows Neighborhood
4
Beds
2
Baths
2,200-2,399
Sq Ft
0.28
Acres
Highlights
- Two Primary Bedrooms
- Two Primary Bathrooms
- Wood Flooring
- Riverdale Elementary School Rated A
- Landscaped Professionally
- Main Floor Primary Bedroom
About This Home
Beautiful Professionally Renovated Family Home! Located on a quiet street only a block from famous Howard McVay Park! Most interior walls were removed to make a Wonderful Open Floorplan! Two Bedrooms down and Two Bedrooms up! New Everything! New Hardwood Floors! New Granite in the Kitchen and Baths! New exterior and interior paint! New Appliances! All New Fixtures! BIG Fenced Backyard! Ready Now! Pet Friendly! And the BEST Schools in Tennessee! Riverdale Elem/Middle & Houston High!
Home Details
Home Type
- Single Family
Est. Annual Taxes
- $2,209
Year Built
- Built in 1971
Lot Details
- 0.28 Acre Lot
- Wood Fence
- Landscaped Professionally
- Level Lot
- Few Trees
Home Design
- Slab Foundation
- Composition Shingle Roof
Interior Spaces
- 2,200-2,399 Sq Ft Home
- 1.5-Story Property
- Fireplace Features Masonry
- Window Treatments
- Entrance Foyer
- Great Room
- Dining Room
- Den with Fireplace
- Attic Access Panel
Kitchen
- Eat-In Kitchen
- Oven or Range
- Cooktop
- Dishwasher
- Disposal
Flooring
- Wood
- Tile
Bedrooms and Bathrooms
- 4 Bedrooms | 2 Main Level Bedrooms
- Primary Bedroom on Main
- Primary Bedroom Upstairs
- Double Master Bedroom
- Split Bedroom Floorplan
- Two Primary Bathrooms
- 2 Full Bathrooms
Laundry
- Laundry Room
- Dryer
- Washer
Parking
- 2 Car Garage
- Garage Door Opener
Outdoor Features
- Patio
- Outdoor Storage
- Porch
Utilities
- Central Air
- Heating System Uses Gas
- Gas Water Heater
Community Details
- Poplar Pike Woods Rev Blk A Subdivision
Listing and Financial Details
- Assessor Parcel Number G0230U B00067
Map
Source: Memphis Area Association of REALTORS®
MLS Number: 10202678
APN: G0-230U-B0-0067
Nearby Homes
- 7281 Bellville Dr
- 2304 Howard Rd
- 2240 W Germantown Square Unit 2240
- 7469 S Germantown Square Unit 7469
- 7215 Cedar Lane Dr
- 7238 Mcvay Rd
- 2148 Riverdale Rd
- 7207 Poplar Pike
- 7215 Plantation Cir
- 7343 Deep Valley Dr
- 7237 Creathwood Cove
- 9518 Knoll Crest Dr
- 2446 Regents Walk
- 2467 Turpins Glen Dr
- 7235 Neshoba Cir
- 7086 Mcvay Rd
- 2485 Regents Walk
- 1962 Arden Walk Ln
- 7503 Bavarian Dr Unit 19
- 1917 Miller Farms Rd
- 7523 Bavarian Dr Unit 11
- 7145 Claiborne Dr
- 7535 Parker Cir
- 2216 Brierbrook Rd
- 6755 Poplar Ave
- 7902 Neshoba Rd
- 6784 Quail Hollow Ct Unit 2
- 2598 Cedar Ridge Dr
- 1855 Poplar Woods Cir W Unit 306
- 2563 Hacks Cross Rd
- 1669 Randolph Place
- 1837 Gray Ridge Cove Unit 3
- 6653 N Quail
- 1847 Gray Ridge Cove Unit 2
- 1380 Poplar Estates Pkwy
- 1838 Fernspring Cove
- 7104 Atherton Cove
- 1843 Fernspring Cove Unit 2
- 1814 Birch Post Cove Unit 1
- 1594 Kirby Pkwy

