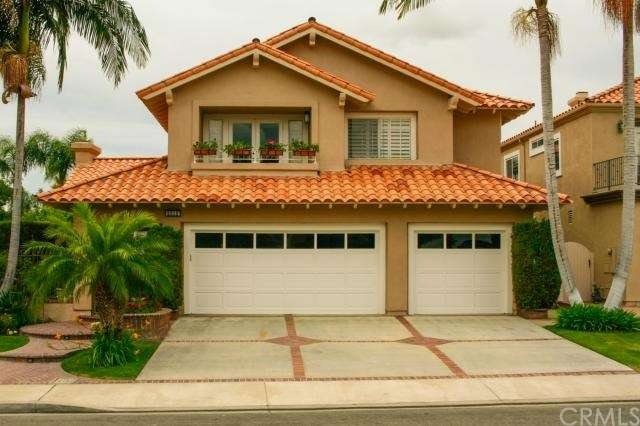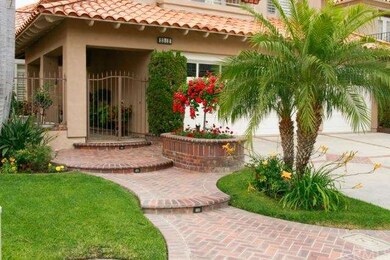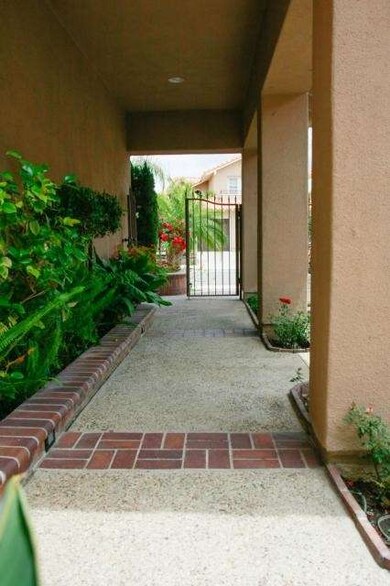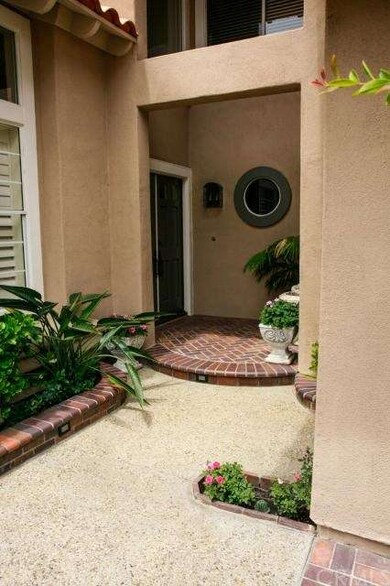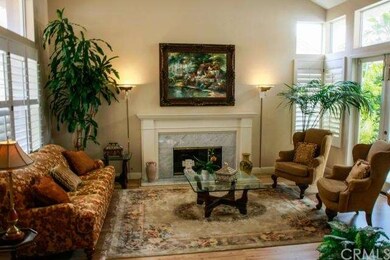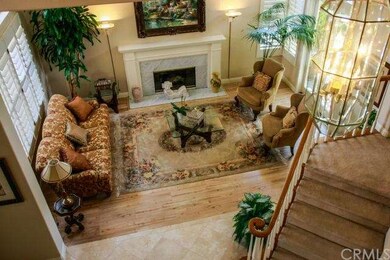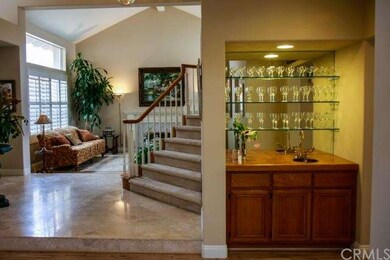
2212 Marselina Tustin, CA 92782
Tustin Ranch NeighborhoodHighlights
- Primary Bedroom Suite
- Main Floor Bedroom
- Granite Countertops
- Tustin Ranch Elementary School Rated A-
- Bonus Room
- Private Yard
About This Home
As of June 2015Seize the opportunity to own one of the most well-maintained homes in the Almeria Community. This large 4 bedroom, 4.5 bath property with a bonus room offers space for entertaining and relaxing in a great part of Tustin Ranch. Each bedroom has its own bath. Enter through a gated courtyard flanked by lush flower planters into the house's main entry. You'll find a large dining area with bright natural light and a sitting room. In the kitchen there's a new stove and range hood along with a built-in stainless steel refrigerator that comes with the house. Across the kitchen is a large family room with a built-in entertainment center that's great for movie nights and watching sports. The first floor also offers a bedroom with its own 3/4 bathroom perfect for guests. The upper floor features 3 bedrooms and a bonus room. The bonus room has a built-in desk that can be used for a home office. The master bedroom suite offers a huge walk-in closet, soaking tub, shower and dual sinks. The backyard is beautifully landscaped with flowers and trees for a relaxing outdoor retreat complete with a pond, gazebo and wrap-around pergola. This is a spectacular home in a prime location with access to great shopping, schools, nearby freeway access and a 3 car garage.
Co-Listed By
Samantha Nguyen
Nestegg Inc. License #01447621
Last Buyer's Agent
Minh Ngo
Evergreen Service Group Inc License #00986287
Home Details
Home Type
- Single Family
Est. Annual Taxes
- $13,258
Year Built
- Built in 1990
Lot Details
- 5,911 Sq Ft Lot
- Landscaped
- Sprinklers on Timer
- Private Yard
- Garden
- Front Yard
HOA Fees
- $38 Monthly HOA Fees
Parking
- 3 Car Direct Access Garage
- Parking Available
Home Design
- Planned Development
- Slab Foundation
- Interior Block Wall
- Spanish Tile Roof
Interior Spaces
- 3,245 Sq Ft Home
- Wet Bar
- Recessed Lighting
- Double Door Entry
- Family Room with Fireplace
- Bonus Room
- Neighborhood Views
- Laundry Room
Kitchen
- Built-In Range
- Granite Countertops
Flooring
- Carpet
- Laminate
Bedrooms and Bathrooms
- 4 Bedrooms
- Main Floor Bedroom
- Primary Bedroom Suite
- Walk-In Closet
Outdoor Features
- Patio
- Exterior Lighting
- Rain Gutters
- Wrap Around Porch
Utilities
- Central Heating and Cooling System
Listing and Financial Details
- Tax Lot 57
- Tax Tract Number 13053
- Assessor Parcel Number 50026214
Ownership History
Purchase Details
Home Financials for this Owner
Home Financials are based on the most recent Mortgage that was taken out on this home.Purchase Details
Purchase Details
Home Financials for this Owner
Home Financials are based on the most recent Mortgage that was taken out on this home.Purchase Details
Purchase Details
Home Financials for this Owner
Home Financials are based on the most recent Mortgage that was taken out on this home.Purchase Details
Home Financials for this Owner
Home Financials are based on the most recent Mortgage that was taken out on this home.Similar Homes in Tustin, CA
Home Values in the Area
Average Home Value in this Area
Purchase History
| Date | Type | Sale Price | Title Company |
|---|---|---|---|
| Interfamily Deed Transfer | -- | None Available | |
| Interfamily Deed Transfer | -- | None Available | |
| Interfamily Deed Transfer | -- | None Available | |
| Grant Deed | $1,068,000 | Wfg Title Company Of Ca | |
| Interfamily Deed Transfer | -- | None Available | |
| Interfamily Deed Transfer | -- | North American Title Co | |
| Grant Deed | $767,000 | Ticor Title Company |
Mortgage History
| Date | Status | Loan Amount | Loan Type |
|---|---|---|---|
| Open | $241,800 | New Conventional | |
| Closed | $417,000 | New Conventional | |
| Previous Owner | $585,000 | New Conventional | |
| Previous Owner | $310,000 | New Conventional | |
| Previous Owner | $557,000 | New Conventional | |
| Previous Owner | $567,000 | Purchase Money Mortgage | |
| Previous Owner | $275,000 | Unknown |
Property History
| Date | Event | Price | Change | Sq Ft Price |
|---|---|---|---|---|
| 04/23/2023 04/23/23 | Rented | $6,000 | -7.7% | -- |
| 04/07/2023 04/07/23 | Price Changed | $6,500 | -7.1% | $2 / Sq Ft |
| 03/15/2023 03/15/23 | For Rent | $7,000 | 0.0% | -- |
| 06/18/2015 06/18/15 | Sold | $1,068,000 | 0.0% | $329 / Sq Ft |
| 05/23/2015 05/23/15 | Pending | -- | -- | -- |
| 05/21/2015 05/21/15 | Off Market | $1,068,000 | -- | -- |
| 05/15/2015 05/15/15 | For Sale | $1,068,000 | -- | $329 / Sq Ft |
Tax History Compared to Growth
Tax History
| Year | Tax Paid | Tax Assessment Tax Assessment Total Assessment is a certain percentage of the fair market value that is determined by local assessors to be the total taxable value of land and additions on the property. | Land | Improvement |
|---|---|---|---|---|
| 2025 | $13,258 | $1,283,572 | $861,939 | $421,633 |
| 2024 | $13,258 | $1,258,404 | $845,038 | $413,366 |
| 2023 | $12,877 | $1,233,730 | $828,469 | $405,261 |
| 2022 | $14,130 | $1,209,540 | $812,225 | $397,315 |
| 2021 | $13,831 | $1,185,824 | $796,299 | $389,525 |
| 2020 | $13,639 | $1,173,665 | $788,134 | $385,531 |
| 2019 | $13,375 | $1,150,652 | $772,680 | $377,972 |
| 2018 | $13,087 | $1,128,091 | $757,530 | $370,561 |
| 2017 | $12,712 | $1,105,972 | $742,676 | $363,296 |
| 2016 | $12,478 | $1,084,287 | $728,114 | $356,173 |
| 2015 | $10,658 | $907,360 | $553,910 | $353,450 |
| 2014 | -- | $889,587 | $543,060 | $346,527 |
Agents Affiliated with this Home
-
MaryLou AdameMartinez

Seller's Agent in 2023
MaryLou AdameMartinez
RE/MAX
(949) 690-7149
111 Total Sales
-
E
Buyer's Agent in 2023
Evan Martinez
RE/MAX
-
EMMANUEL RAMOS
E
Seller's Agent in 2015
EMMANUEL RAMOS
Nestegg Inc.
(714) 988-3015
7 Total Sales
-
S
Seller Co-Listing Agent in 2015
Samantha Nguyen
Nestegg Inc.
-
M
Buyer's Agent in 2015
Minh Ngo
Evergreen Service Group Inc
Map
Source: California Regional Multiple Listing Service (CRMLS)
MLS Number: PW15105601
APN: 500-262-14
- 13421 Montecito
- 2374 Paseo Circulo
- 2226 Mccharles Dr
- 2461 Calle Montella
- 12909 Ternberry Ct Unit 109
- 13562 Mahogany Place Unit 90
- 12910 Mackenzie Dr
- 2332 Aspen St
- 2196 Evergreen Dr
- 2690 Peralta Ct
- 2800 Keller Dr Unit 80
- 2800 Keller Dr Unit 110
- 1831 Cockscrow Ln
- 13410 Savanna Unit 103
- 12605 Prescott Ave
- 12605 Doral Unit 49
- 1642 Tiffany Place
- 1621 Bryan Ave
- 12460 Woodhall Way
- 12440 Butler Way
