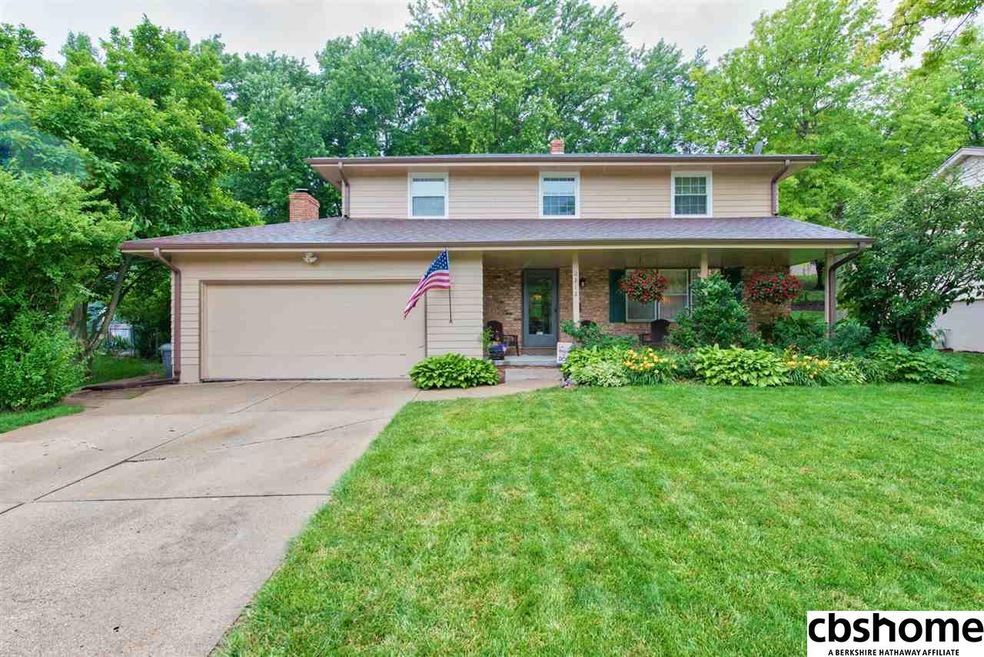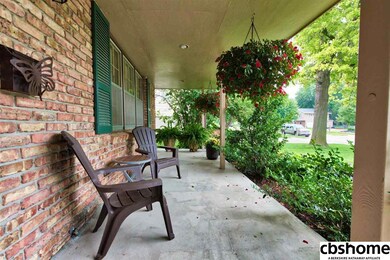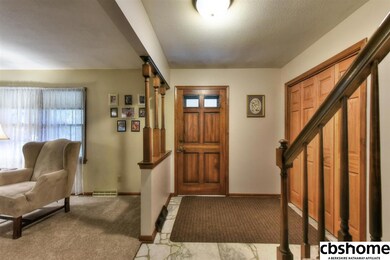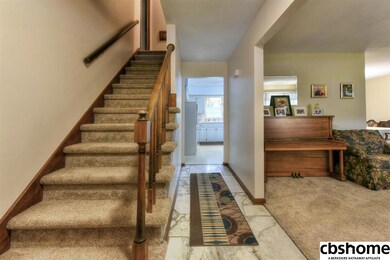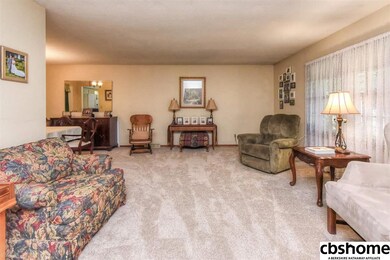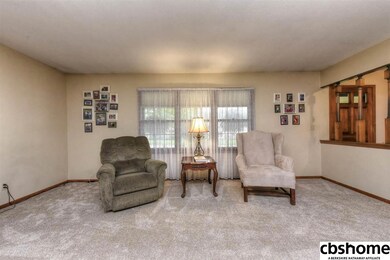
2212 N 99th St Omaha, NE 68134
Maple Village NeighborhoodHighlights
- 1 Fireplace
- Enclosed patio or porch
- Forced Air Heating and Cooling System
- No HOA
- 2 Car Attached Garage
- Property is Fully Fenced
About This Home
As of July 2018Beautiful 4 Br, 3 Ba, 2 story. New roof & gutters 2016. Many windows replaced all new carpet except family room. 12 x 12 screen porch. 18 x 19 patio. Quiet street. Great family home. Close to elementary school. Partially finished basement. Updated master bath. Sprinkler system. Fenced yard. Showings start 6/25/2018
Last Agent to Sell the Property
BHHS Ambassador Real Estate License #0960025 Listed on: 06/21/2018

Home Details
Home Type
- Single Family
Est. Annual Taxes
- $3,717
Year Built
- Built in 1969
Lot Details
- Lot Dimensions are 130 x 77
- Property is Fully Fenced
- Sprinkler System
Parking
- 2 Car Attached Garage
Home Design
- Composition Roof
Interior Spaces
- 2-Story Property
- 1 Fireplace
- Basement
Kitchen
- Oven
- Microwave
- Dishwasher
Flooring
- Wall to Wall Carpet
- Vinyl
Bedrooms and Bathrooms
- 4 Bedrooms
Outdoor Features
- Enclosed patio or porch
Schools
- Edison Elementary School
- Beveridge Middle School
- Burke High School
Utilities
- Forced Air Heating and Cooling System
- Heating System Uses Gas
- Cable TV Available
Community Details
- No Home Owners Association
- Meadowview Subdivision
Listing and Financial Details
- Assessor Parcel Number 1734313162
- Tax Block 22
Ownership History
Purchase Details
Home Financials for this Owner
Home Financials are based on the most recent Mortgage that was taken out on this home.Purchase Details
Home Financials for this Owner
Home Financials are based on the most recent Mortgage that was taken out on this home.Similar Homes in Omaha, NE
Home Values in the Area
Average Home Value in this Area
Purchase History
| Date | Type | Sale Price | Title Company |
|---|---|---|---|
| Survivorship Deed | $200,000 | Ambassador Title Services | |
| Interfamily Deed Transfer | -- | Dri Title & Escrow |
Mortgage History
| Date | Status | Loan Amount | Loan Type |
|---|---|---|---|
| Closed | $164,650 | New Conventional | |
| Closed | $160,000 | New Conventional | |
| Closed | $153,600 | VA | |
| Closed | $132,000 | Unknown |
Property History
| Date | Event | Price | Change | Sq Ft Price |
|---|---|---|---|---|
| 06/23/2025 06/23/25 | For Sale | $325,000 | +62.5% | $133 / Sq Ft |
| 07/31/2018 07/31/18 | Sold | $200,000 | 0.0% | $82 / Sq Ft |
| 06/29/2018 06/29/18 | Pending | -- | -- | -- |
| 06/21/2018 06/21/18 | For Sale | $200,000 | -- | $82 / Sq Ft |
Tax History Compared to Growth
Tax History
| Year | Tax Paid | Tax Assessment Tax Assessment Total Assessment is a certain percentage of the fair market value that is determined by local assessors to be the total taxable value of land and additions on the property. | Land | Improvement |
|---|---|---|---|---|
| 2023 | $5,897 | $279,500 | $19,900 | $259,600 |
| 2022 | $5,460 | $255,800 | $19,900 | $235,900 |
| 2021 | $4,280 | $202,200 | $19,900 | $182,300 |
| 2020 | $4,329 | $202,200 | $19,900 | $182,300 |
| 2019 | $3,693 | $172,000 | $19,900 | $152,100 |
| 2018 | $3,698 | $172,000 | $19,900 | $152,100 |
| 2017 | $3,717 | $172,000 | $19,900 | $152,100 |
| 2016 | $3,749 | $174,700 | $18,400 | $156,300 |
| 2015 | $3,457 | $163,300 | $17,200 | $146,100 |
| 2014 | $3,457 | $163,300 | $17,200 | $146,100 |
Agents Affiliated with this Home
-
Jen Magilton

Seller's Agent in 2025
Jen Magilton
Better Homes and Gardens R.E.
(402) 212-1997
9 in this area
172 Total Sales
-
Jim Jackson
J
Seller's Agent in 2018
Jim Jackson
BHHS Ambassador Real Estate
(402) 630-4689
7 Total Sales
-
Chris Bauer

Buyer's Agent in 2018
Chris Bauer
BHHS Ambassador Real Estate
(402) 510-1300
4 in this area
301 Total Sales
Map
Source: Great Plains Regional MLS
MLS Number: 21811115
APN: 3431-3162-17
- 2025 N 101st Cir
- 9704 Erskine St
- 9705 Cady Ave
- 9910 Ohio St
- 1705 N 102nd St
- 2627 N 103rd Ct
- 1301 N 97th Cir
- 9406 Parker St
- 1641 N 105th St
- 10534 Parker St
- 9423 Miami St
- 9436 Miami St
- 9380 Ohio St
- 9477 Binney St
- 1816 N 92nd St
- 9607 Spencer St
- 9342 Corby St
- 9619 Emmet St
- 3536 Parkview Dr
- 9508 Emmet St
