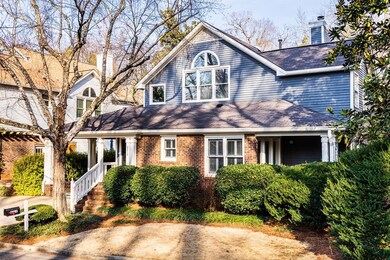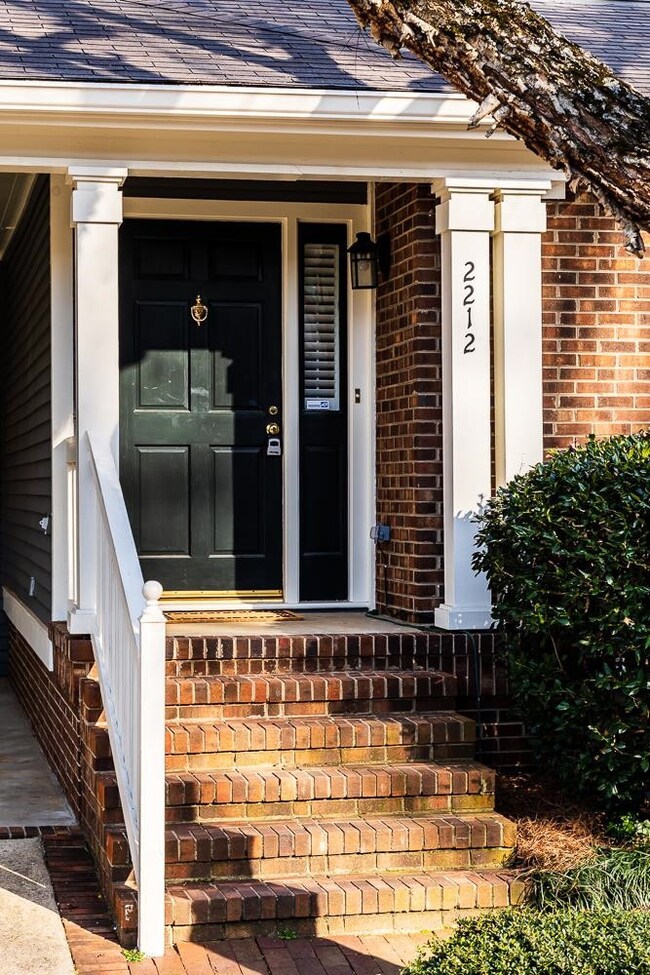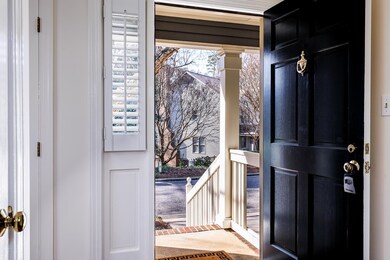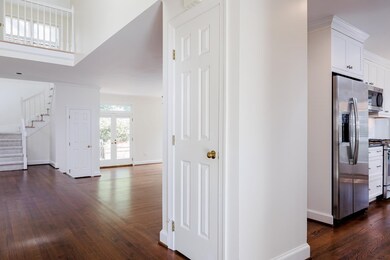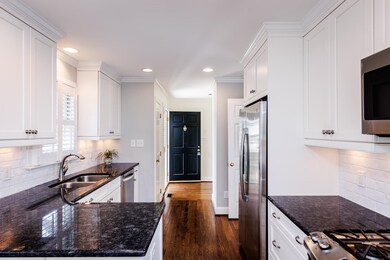
2212 Oxford Hills Dr Raleigh, NC 27608
Fallon Park NeighborhoodHighlights
- Craftsman Architecture
- Vaulted Ceiling
- Main Floor Bedroom
- Joyner Elementary School Rated A-
- Wood Flooring
- Whirlpool Bathtub
About This Home
As of March 2023Hidden gem in the heart of ITB! This charmer is tucked away in wonderful Oxford Park and has so much to love! The updated kitchen, refinished hardwoods and fresh paint through much of the home make it move-in ready. In addition to the kitchen, living and dining spaces, the main level features a bedroom, full bath + laundry room, a separate office space and ample storage. Upstairs, the spacious main bedroom suite includes a walk-in closet and bathroom with double vanity, whirlpool tub and walk-in shower. A secondary bedroom with attached bath and another flex space round out the second floor. All this plus two lovely outdoor spaces to enjoy your morning coffee or evening glass of wine. Minutes to Five Points, North Hills, Village District and more.
Last Agent to Sell the Property
Berkshire Hathaway HomeService License #296269 Listed on: 02/10/2023

Home Details
Home Type
- Single Family
Est. Annual Taxes
- $4,601
Year Built
- Built in 1986
Lot Details
- 4,356 Sq Ft Lot
- Lot Dimensions are 84x31x11x32x53x50x27
- Property fronts a private road
- Fenced Yard
- Landscaped
- Irrigation Equipment
HOA Fees
- $35 Monthly HOA Fees
Home Design
- Craftsman Architecture
- Brick Exterior Construction
- Cedar
Interior Spaces
- 2,071 Sq Ft Home
- 2-Story Property
- Smooth Ceilings
- Vaulted Ceiling
- Ceiling Fan
- Gas Log Fireplace
- Entrance Foyer
- Family Room with Fireplace
- Breakfast Room
- Dining Room
- Home Office
- Storage
- Utility Room
- Crawl Space
- Pull Down Stairs to Attic
Kitchen
- Gas Range
- Microwave
- Dishwasher
- Granite Countertops
Flooring
- Wood
- Carpet
- Tile
Bedrooms and Bathrooms
- 3 Bedrooms
- Main Floor Bedroom
- Walk-In Closet
- 3 Full Bathrooms
- Double Vanity
- Whirlpool Bathtub
- Shower Only in Primary Bathroom
- Walk-in Shower
Laundry
- Laundry on main level
- Dryer
- Washer
Parking
- 1 Carport Space
- Parking Pad
Outdoor Features
- Covered patio or porch
- Rain Gutters
Schools
- Joyner Elementary School
- Oberlin Middle School
- Broughton High School
Utilities
- Forced Air Heating and Cooling System
- Heating System Uses Natural Gas
- Heat Pump System
- Electric Water Heater
Community Details
- Association fees include road maintenance
- Oxford Park HOA
- Oxford Park Subdivision
Ownership History
Purchase Details
Home Financials for this Owner
Home Financials are based on the most recent Mortgage that was taken out on this home.Purchase Details
Similar Homes in Raleigh, NC
Home Values in the Area
Average Home Value in this Area
Purchase History
| Date | Type | Sale Price | Title Company |
|---|---|---|---|
| Warranty Deed | $741,000 | -- | |
| Deed | $161,000 | -- |
Mortgage History
| Date | Status | Loan Amount | Loan Type |
|---|---|---|---|
| Open | $703,950 | New Conventional | |
| Previous Owner | $50,000 | Credit Line Revolving | |
| Previous Owner | $50,000 | Credit Line Revolving | |
| Previous Owner | $110,000 | Unknown | |
| Previous Owner | $50,000 | Credit Line Revolving |
Property History
| Date | Event | Price | Change | Sq Ft Price |
|---|---|---|---|---|
| 06/13/2025 06/13/25 | Pending | -- | -- | -- |
| 06/05/2025 06/05/25 | For Sale | $890,000 | +20.1% | $430 / Sq Ft |
| 12/15/2023 12/15/23 | Off Market | $741,000 | -- | -- |
| 03/13/2023 03/13/23 | Sold | $741,000 | +7.4% | $358 / Sq Ft |
| 02/11/2023 02/11/23 | Pending | -- | -- | -- |
| 02/09/2023 02/09/23 | For Sale | $690,000 | -- | $333 / Sq Ft |
Tax History Compared to Growth
Tax History
| Year | Tax Paid | Tax Assessment Tax Assessment Total Assessment is a certain percentage of the fair market value that is determined by local assessors to be the total taxable value of land and additions on the property. | Land | Improvement |
|---|---|---|---|---|
| 2024 | $6,347 | $728,456 | $500,000 | $228,456 |
| 2023 | $4,952 | $452,434 | $225,000 | $227,434 |
| 2022 | $4,601 | $452,434 | $225,000 | $227,434 |
| 2021 | $4,422 | $452,434 | $225,000 | $227,434 |
| 2020 | $4,342 | $452,434 | $225,000 | $227,434 |
| 2019 | $4,439 | $381,277 | $160,000 | $221,277 |
| 2018 | $4,186 | $381,277 | $160,000 | $221,277 |
| 2017 | $3,986 | $381,277 | $160,000 | $221,277 |
| 2016 | $3,904 | $381,277 | $160,000 | $221,277 |
| 2015 | $4,910 | $472,188 | $216,000 | $256,188 |
| 2014 | $4,656 | $472,188 | $216,000 | $256,188 |
Agents Affiliated with this Home
-
Kristen Kincade-Coats

Seller's Agent in 2025
Kristen Kincade-Coats
Berkshire Hathaway HomeService
(919) 622-1545
1 in this area
45 Total Sales
-
Preston Miller
P
Buyer's Agent in 2025
Preston Miller
LUXE DEVELOPMENT GROUP LLC
(919) 523-1528
-
Amy McLeod Clark
A
Seller's Agent in 2023
Amy McLeod Clark
Berkshire Hathaway HomeService
(919) 624-3772
4 in this area
94 Total Sales
-
Jennifer McLeod

Seller Co-Listing Agent in 2023
Jennifer McLeod
Berkshire Hathaway HomeService
(919) 624-3770
4 in this area
92 Total Sales
Map
Source: Doorify MLS
MLS Number: 2494416
APN: 1704.07-69-3335-000
- 1901 White Oak Rd
- 2124 Fallon Oaks Ct
- 2236 The Cir
- 204 E Whitaker Mill Rd
- 208 E Whitaker Mill Rd
- 323 Hudson St
- 2125 Pine Dr
- 2406 Oxford Rd
- 2605 Hazelwood Dr
- 406 E Whitaker Mill Rd
- 2328 Byrd St
- 2100 Breeze Rd
- 203 W West Roanoke Park Dr
- 1610 Carson St
- 2005 Glenwood Ave
- 2306 Byrd St
- 1523 1/2 Sunrise Ave
- 1523 Sunrise Ave
- 1521 1/2 Sunrise Ave
- 1521 Havenmont Ct


