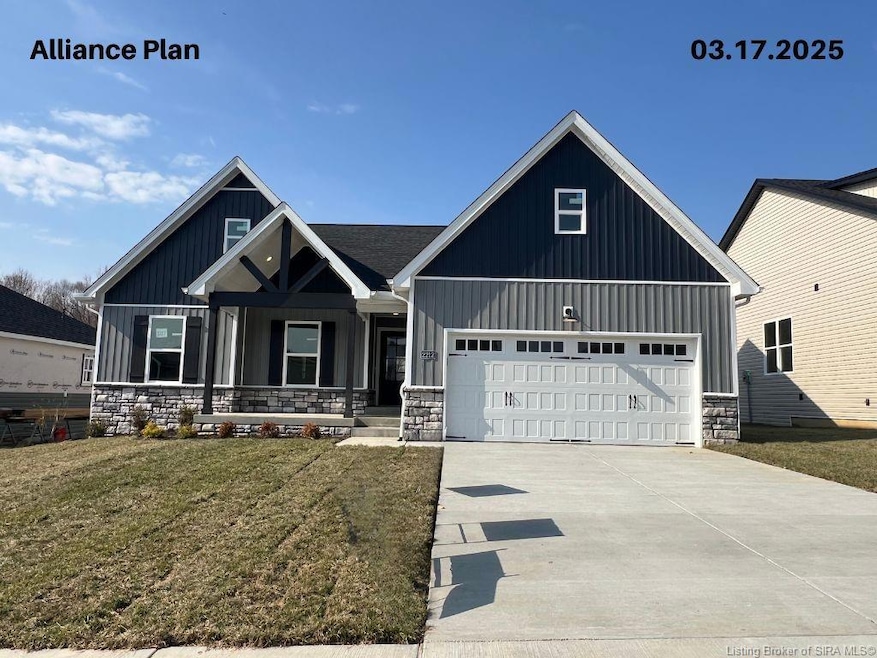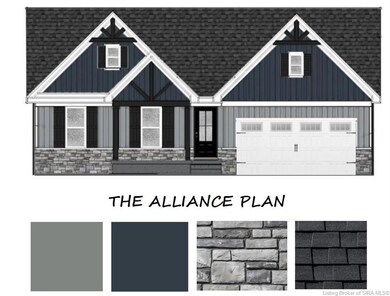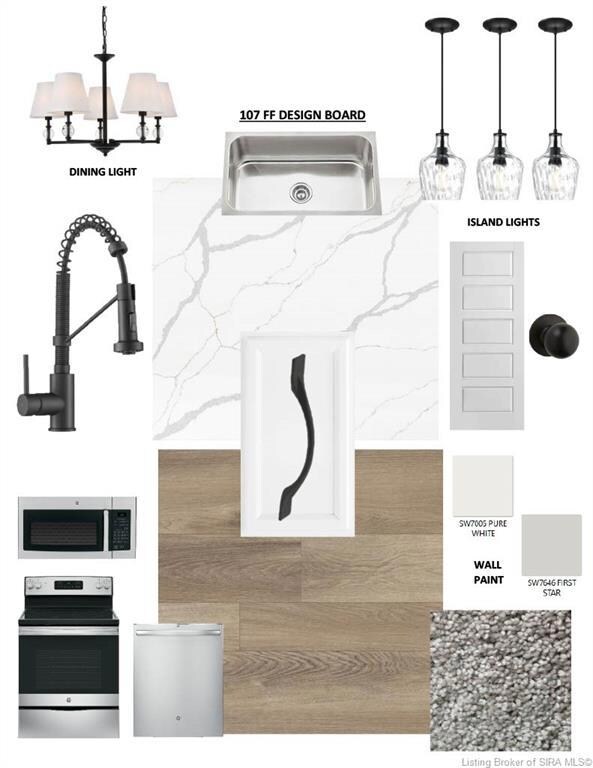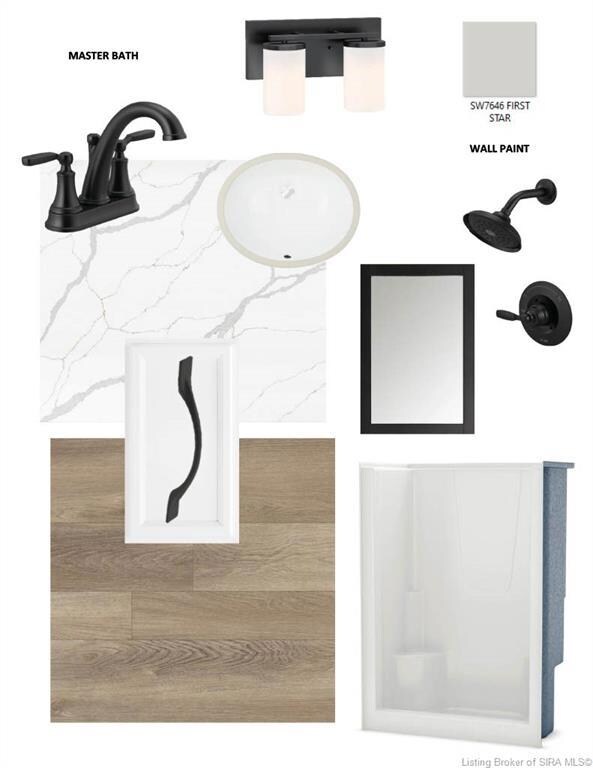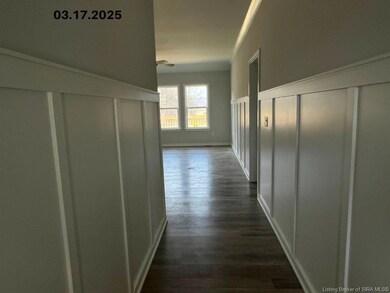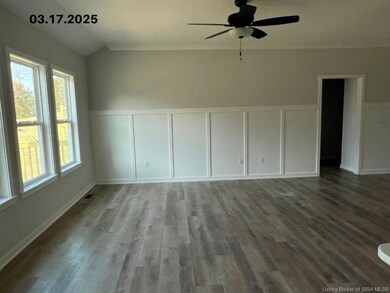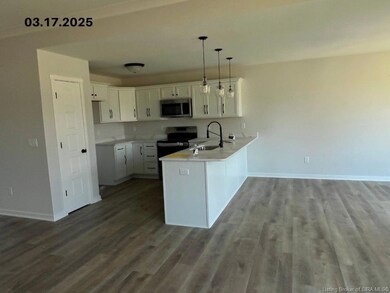
2212 Pine Tree Ln Memphis, IN 47143
Highlights
- New Construction
- Deck
- Covered patio or porch
- Open Floorplan
- Cathedral Ceiling
- First Floor Utility Room
About This Home
As of May 2025* ASK ABOUT OUR RATE BUYDOWN AND NO CLOSING COSTS OPTIONS. * *MOVE-IN READY*This Alliance Plan in BRAND NEW Fairview Farm features a large, covered front porch and serene rear deck. This 4-bedroom, 3-bath home with 2,322 sq. ft. boasts an open floor plan, split bedrooms, a first-floor master suite and a FULL basement! The spacious Living Room has 9' ceilings and tons of natural light. The Stunning Kitchen features ALLWHITE CABINETS with Stone Countertops, sophisticated stainless steel appliances,and a pantry! The finishing touches to this home are the Craftsman Trim Package andBlack plumbing fixtures with coordinating Lighting! The Primary Bedroom has 2 large windows and a Barn Door. ThePrimary Suite features duallsinks, a private water closet, a linen closet, a window for natural light,and a LARGE walk-in closet. The Great Room, Kitchen, Bathrooms, and Laundry Room has durable luxury vinyl plank flooring,which looks like tile, and it’s waterproof and scratch- resistant. The Full basement is finished with a largeFamily Room, a fourth bedroom, the 3rd full bathroom and tons of storage space! This home also has an attached two-cargarage and a nice deck. SMART ENERGY RATED. Sq. ft. is approx.; if critical, buyers should verify. LOT 107
Last Agent to Sell the Property
Schuler Bauer Real Estate Services ERA Powered (N License #RB14039714 Listed on: 11/19/2024

Home Details
Home Type
- Single Family
Est. Annual Taxes
- $0
Year Built
- Built in 2024 | New Construction
Lot Details
- 0.25 Acre Lot
HOA Fees
- $21 Monthly HOA Fees
Parking
- 2 Car Attached Garage
- Front Facing Garage
- Garage Door Opener
- Driveway
Home Design
- Poured Concrete
- Frame Construction
- Vinyl Siding
- Stone Exterior Construction
Interior Spaces
- 2,322 Sq Ft Home
- 1-Story Property
- Open Floorplan
- Cathedral Ceiling
- Electric Fireplace
- Entrance Foyer
- Family Room
- First Floor Utility Room
- Utility Room
- Finished Basement
- Basement Fills Entire Space Under The House
Kitchen
- Eat-In Kitchen
- Breakfast Bar
- Oven or Range
- Microwave
- Dishwasher
Bedrooms and Bathrooms
- 4 Bedrooms
- Split Bedroom Floorplan
- Walk-In Closet
- 3 Full Bathrooms
Outdoor Features
- Deck
- Covered patio or porch
Utilities
- Central Air
- Heat Pump System
- Electric Water Heater
Listing and Financial Details
- Home warranty included in the sale of the property
- Assessor Parcel Number 101018400121000032
Similar Homes in Memphis, IN
Home Values in the Area
Average Home Value in this Area
Property History
| Date | Event | Price | Change | Sq Ft Price |
|---|---|---|---|---|
| 05/20/2025 05/20/25 | Sold | $389,900 | 0.0% | $168 / Sq Ft |
| 03/27/2025 03/27/25 | Pending | -- | -- | -- |
| 02/13/2025 02/13/25 | For Sale | $389,900 | 0.0% | $168 / Sq Ft |
| 02/06/2025 02/06/25 | Pending | -- | -- | -- |
| 01/03/2025 01/03/25 | Price Changed | $389,900 | -2.5% | $168 / Sq Ft |
| 11/19/2024 11/19/24 | For Sale | $399,900 | -- | $172 / Sq Ft |
Tax History Compared to Growth
Tax History
| Year | Tax Paid | Tax Assessment Tax Assessment Total Assessment is a certain percentage of the fair market value that is determined by local assessors to be the total taxable value of land and additions on the property. | Land | Improvement |
|---|---|---|---|---|
| 2024 | $0 | $300 | $300 | $0 |
Agents Affiliated with this Home
-
Stephannie Wilson

Seller's Agent in 2025
Stephannie Wilson
Schuler Bauer Real Estate Services ERA Powered (N
(502) 736-8606
916 Total Sales
-
Bart Medlock

Buyer's Agent in 2025
Bart Medlock
RE/MAX
(812) 987-6387
228 Total Sales
Map
Source: Southern Indiana REALTORS® Association
MLS Number: 2024011607
APN: 10-10-18-400-121.000-032
- 605 Lonely St
- 825 Kings Ct
- 833 Kings Ct
- 826 Kings Ct
- 828 Kings Ct
- 830 Kings Ct
- 905 Audobon Ct
- 904 Audobon Ct
- 800 Graceland Dr
- 691 Sun Studio Dr
- 0 Ebenezer Church Rd Unit 202508405
- 1011 Main St
- 14026 Columbus Mann Rd
- 1717 Stricker Rd
- 1210 Stricker Rd
- 2224 Pine Tree Ln
- 2222 Pine Tree Ln
- 2205 Pine Tree Ln Unit LOT 137
- 2201 Pine Tree Ln Unit LOT 135
- 1625 Crone Rd
