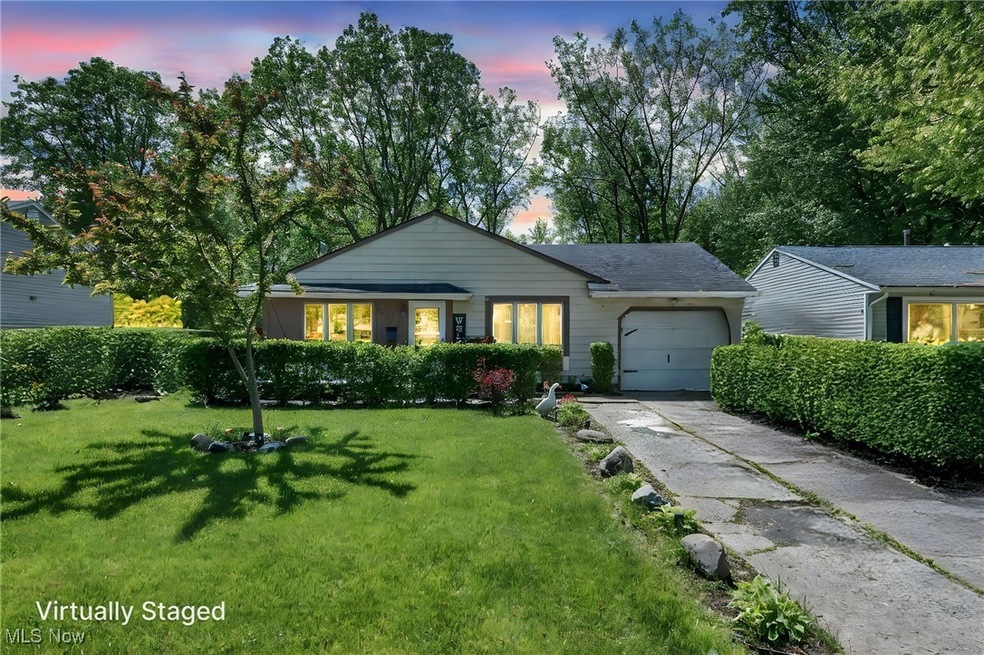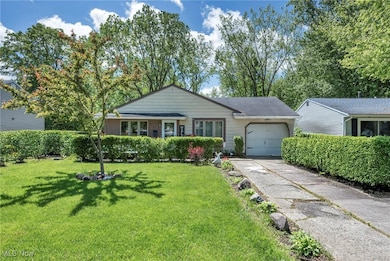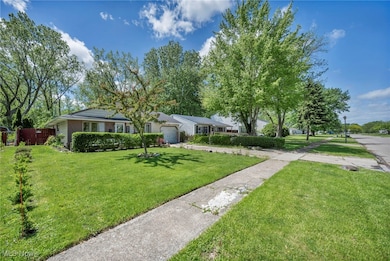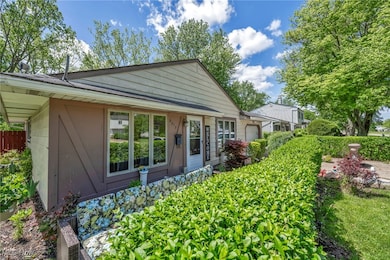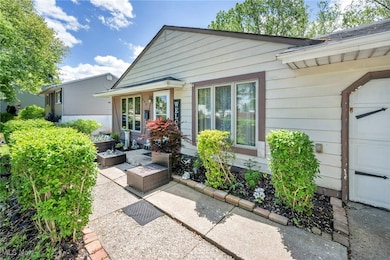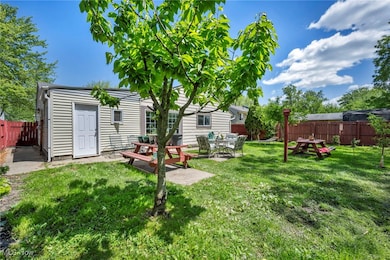
2212 Randall St Lorain, OH 44052
Estimated payment $898/month
Highlights
- No HOA
- Cooling System Powered By Gas
- Patio
- 1 Car Attached Garage
- Views
- Energy-Efficient Appliances
About This Home
Welcome to 2212 Randall Street, a Beautifully updated 4-bedroom, 1-bath ranch home located in the desirable Highview Park Subdivision of Lorain. Built in 1972 and thoughtfully maintained, this move-in-ready property offers the perfect blend of comfort, efficiency, and style, all on a single level with 1,136 square feet of living space. Step inside to discover an expanded living room with neutral carpet and ample natural light, ideal for both relaxing and entertaining. The remodeled eat-in kitchen features modern Vinyl/LVT flooring, sleek new cabinetry, updated countertops, fresh paint, and updated appliances, making meal prep a breeze. A spacious layout offers direct access to the fenced backyard, perfect for outdoor gatherings, pets, or peaceful mornings with coffee on the patio. All four bedrooms are located on the main floor and feature updated flooring, fresh paint, and ceiling fans for year-round comfort. The master bedroom includes a patio door with a new Screen leading to the backyard, adding a touch of privacy and charm. The full bath has been updated with new vinyl flooring, a modern sink, light fixtures, and a medicine cabinet. This home is loaded with energy-efficient upgrades, including insulated windows, a smart thermostat, newer lighting, and high-efficiency HVAC and water heater systems. The attached one-car garage includes electric service, lighting, and water access—perfect for projects, storage, or parking. Situated on a 55’ x 122’ lot with a concrete driveway, mature trees, and privacy fencing, the backyard also features a storage shed and a small barn/stable structure for added versatility. Additional amenities include central air, forced gas heat, public water/sewer, and a slab foundation. Located just north of Colorado Avenue, this property is minutes from shopping, schools, parks, and highways. Don’t miss the opportunity to own this turnkey home with modern updates, efficient systems, and timeless charm—all in a peaceful neighborhood setting!
Listing Agent
RE/MAX Transitions Brokerage Email: TheTayeGroup@gmail.com 440-454-2456 License #2024005848

Co-Listing Agent
RE/MAX Transitions Brokerage Email: TheTayeGroup@gmail.com 440-454-2456 License #2023001667
Home Details
Home Type
- Single Family
Est. Annual Taxes
- $690
Year Built
- Built in 1972
Lot Details
- 6,534 Sq Ft Lot
- Lot Dimensions are 55 x 122
- Privacy Fence
- Wood Fence
- Back Yard Fenced
Parking
- 1 Car Attached Garage
- Running Water Available in Garage
- Lighted Parking
- Garage Door Opener
- Driveway
- On-Street Parking
Home Design
- Slab Foundation
- Frame Construction
- Asphalt Roof
- Aluminum Siding
Interior Spaces
- 1,136 Sq Ft Home
- 1-Story Property
- Property Views
Kitchen
- Range
- Microwave
Bedrooms and Bathrooms
- 4 Main Level Bedrooms
- 1 Full Bathroom
Laundry
- Dryer
- Washer
Eco-Friendly Details
- Energy-Efficient Appliances
- Energy-Efficient Windows
- Energy-Efficient Construction
- Energy-Efficient HVAC
- Energy-Efficient Lighting
- Energy-Efficient Thermostat
Outdoor Features
- Patio
Utilities
- Cooling System Powered By Gas
- Forced Air Heating and Cooling System
- Heating System Uses Gas
- High-Efficiency Water Heater
Community Details
- No Home Owners Association
- Highview Park Sub #1 Subdivision
Listing and Financial Details
- Home warranty included in the sale of the property
- Assessor Parcel Number 03-00-054-105-017
Map
Home Values in the Area
Average Home Value in this Area
Tax History
| Year | Tax Paid | Tax Assessment Tax Assessment Total Assessment is a certain percentage of the fair market value that is determined by local assessors to be the total taxable value of land and additions on the property. | Land | Improvement |
|---|---|---|---|---|
| 2024 | $690 | $26,541 | $3,857 | $22,684 |
| 2023 | $737 | $23,464 | $4,739 | $18,725 |
| 2022 | $751 | $23,464 | $4,739 | $18,725 |
| 2021 | $751 | $23,464 | $4,739 | $18,725 |
| 2020 | $1,144 | $19,460 | $3,930 | $15,530 |
| 2019 | $1,137 | $19,460 | $3,930 | $15,530 |
| 2018 | $1,099 | $19,460 | $3,930 | $15,530 |
| 2017 | $1,061 | $17,110 | $4,470 | $12,640 |
| 2016 | $1,052 | $17,110 | $4,470 | $12,640 |
| 2015 | $993 | $17,110 | $4,470 | $12,640 |
| 2014 | $943 | $16,290 | $4,250 | $12,040 |
| 2013 | $936 | $16,290 | $4,250 | $12,040 |
Property History
| Date | Event | Price | Change | Sq Ft Price |
|---|---|---|---|---|
| 05/20/2025 05/20/25 | For Sale | $150,000 | -- | $132 / Sq Ft |
Purchase History
| Date | Type | Sale Price | Title Company |
|---|---|---|---|
| Interfamily Deed Transfer | -- | None Available | |
| Interfamily Deed Transfer | -- | -- |
Mortgage History
| Date | Status | Loan Amount | Loan Type |
|---|---|---|---|
| Closed | $76,000 | No Value Available | |
| Closed | $63,025 | Unknown |
Similar Homes in Lorain, OH
Source: MLS Now
MLS Number: 5108905
APN: 03-00-054-105-017
- 2130 Randall St
- 1623 Nevada Ave
- 2201 Jackson St
- 0 Eastlawn St Unit 5106705
- 2528 Larkmoor St
- 1714 New Jersey Ave
- 0 New Mexico Ave
- 1607 Pennsylvania Ave
- 1330 Pennsylvania Ave
- 423 Kansas Ave
- 435 Augusta Ave
- 3154 Eastlawn St
- 2817 Mckinley St
- 1215 Pennsylvania Ave
- 1027 G St
- 215 Maine Ave
- 955 G St
- 2014 E Erie Ave
- 931 F St
- 1617 Ohio Ave
