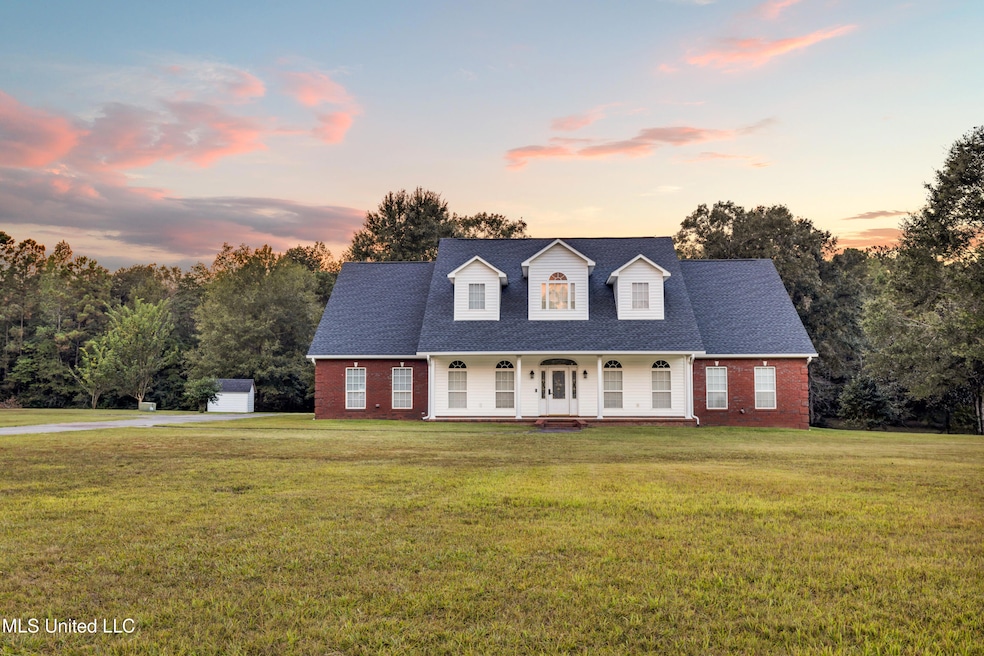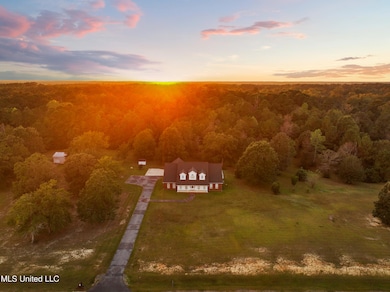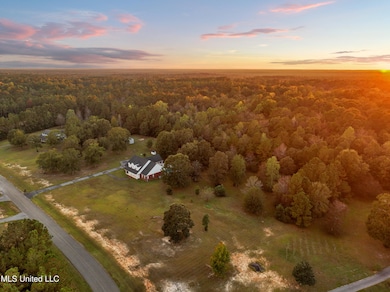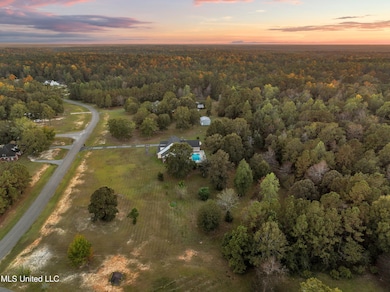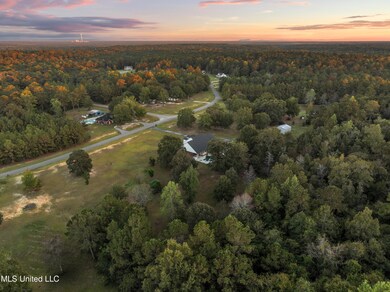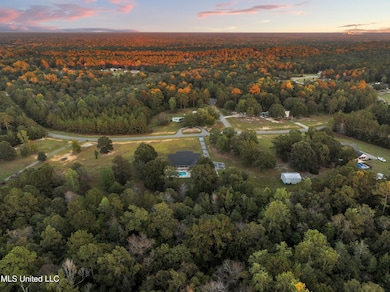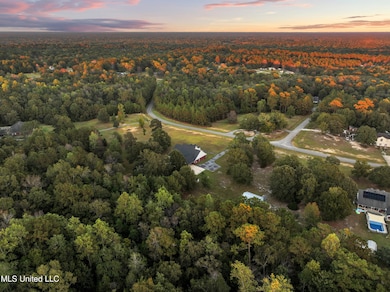2212 Sampras Blvd Vancleave, MS 39565
Estimated payment $2,996/month
Highlights
- In Ground Pool
- Built-In Refrigerator
- Open Floorplan
- Vancleave Upper Elementary School Rated A-
- 4.73 Acre Lot
- Deck
About This Home
Escape to your own private retreat with this stunning 3-bedroom, 2.5-bath home nestled on 4.73 acres of serene, wooded land in Vancleave, MS. With a spacious split floor plan and a bonus room that can easily be transformed into a 4th bedroom or home office, this property offers both comfort and flexibility for your growing family. Step outside and indulge in your own backyard oasis. A 17x36 in-ground saltwater pool awaits, perfect for relaxing on sunny days or entertaining friends and family. The expansive front porch is ideal for enjoying peaceful mornings or quiet evenings while taking in the beauty of your surroundings. Inside, the heart of the home is a large kitchen with abundant storage, ample counter space, and a great layout for hosting gatherings. The open design flows seamlessly into the living and dining areas, creating an inviting space for daily living and special occasions alike. In addition to the main house, a 24x30 workshop with electricity provides fantastic storage, hobby space, or room for any projects you have in mind. The large roll-up door makes for easy access, and the workshop is conveniently located with plenty of parking. Whether you want to relax in the privacy of your own backyard, explore the wooded lot, or create your perfect work-from-home space, this home offers the perfect balance of space, comfort, and tranquility. Don't miss out on the chance to own this beautiful property with plenty of room to grow. Schedule your showing today!
Listing Agent
Coldwell Banker Smith Home Rltrs-Gautier License #S48134 Listed on: 07/03/2025

Home Details
Home Type
- Single Family
Est. Annual Taxes
- $2,812
Year Built
- Built in 2003
Lot Details
- 4.73 Acre Lot
- Back Yard Fenced
- Open Lot
- Sloped Lot
- Wooded Lot
- Many Trees
Home Design
- Traditional Architecture
- Brick Exterior Construction
- Slab Foundation
- Architectural Shingle Roof
- Siding
Interior Spaces
- 2,813 Sq Ft Home
- 1-Story Property
- Open Floorplan
- Wired For Sound
- Built-In Features
- Crown Molding
- Tray Ceiling
- High Ceiling
- Ceiling Fan
- Propane Fireplace
- Blinds
- French Doors
- Entrance Foyer
- Great Room with Fireplace
- Combination Kitchen and Living
- Breakfast Room
- Storage
- Property Views
Kitchen
- Eat-In Kitchen
- Breakfast Bar
- Walk-In Pantry
- Built-In Electric Oven
- Built-In Range
- Recirculated Exhaust Fan
- Microwave
- Built-In Refrigerator
- Dishwasher
- Kitchen Island
- Built-In or Custom Kitchen Cabinets
Flooring
- Carpet
- Ceramic Tile
Bedrooms and Bathrooms
- 3 Bedrooms
- Split Bedroom Floorplan
- Dual Closets
- Walk-In Closet
- Soaking Tub
- Separate Shower
Laundry
- Laundry Room
- Sink Near Laundry
- Washer and Electric Dryer Hookup
Home Security
- Home Security System
- Carbon Monoxide Detectors
- Fire and Smoke Detector
Parking
- 6 Car Direct Access Garage
- 2 Carport Spaces
- Lighted Parking
- Circular Driveway
- Paved Parking
Pool
- In Ground Pool
- Saltwater Pool
- Fence Around Pool
Outdoor Features
- Deck
- Patio
- Separate Outdoor Workshop
- Outdoor Storage
- Front Porch
Utilities
- Central Heating and Cooling System
- Underground Utilities
- Well
- Septic Tank
- Cable TV Available
Listing and Financial Details
- Assessor Parcel Number 0-70-01-417.000
Community Details
Overview
- Property has a Home Owners Association
- River Bluffs Subdivision
- The community has rules related to covenants, conditions, and restrictions
Security
- Card or Code Access
Map
Home Values in the Area
Average Home Value in this Area
Tax History
| Year | Tax Paid | Tax Assessment Tax Assessment Total Assessment is a certain percentage of the fair market value that is determined by local assessors to be the total taxable value of land and additions on the property. | Land | Improvement |
|---|---|---|---|---|
| 2024 | $2,812 | $25,926 | $3,575 | $22,351 |
| 2023 | $2,812 | $25,926 | $3,575 | $22,351 |
| 2022 | $2,724 | $25,926 | $3,575 | $22,351 |
| 2021 | $2,729 | $25,980 | $3,575 | $22,405 |
| 2020 | $4,196 | $34,731 | $4,875 | $29,856 |
| 2019 | $2,467 | $23,154 | $3,250 | $19,904 |
| 2018 | $2,520 | $23,154 | $3,250 | $19,904 |
| 2017 | $2,568 | $23,154 | $3,250 | $19,904 |
| 2016 | $2,441 | $23,042 | $3,250 | $19,792 |
| 2015 | $3,925 | $218,800 | $32,500 | $186,300 |
| 2014 | $2,222 | $21,472 | $3,250 | $18,222 |
| 2013 | $2,138 | $21,472 | $3,250 | $18,222 |
Property History
| Date | Event | Price | List to Sale | Price per Sq Ft | Prior Sale |
|---|---|---|---|---|---|
| 10/16/2025 10/16/25 | Price Changed | $523,000 | -2.2% | $186 / Sq Ft | |
| 08/15/2025 08/15/25 | Price Changed | $535,000 | -2.2% | $190 / Sq Ft | |
| 07/03/2025 07/03/25 | For Sale | $547,000 | +82.9% | $194 / Sq Ft | |
| 12/31/2014 12/31/14 | Sold | -- | -- | -- | View Prior Sale |
| 11/28/2014 11/28/14 | Pending | -- | -- | -- | |
| 04/13/2011 04/13/11 | For Sale | $299,000 | -- | $106 / Sq Ft |
Purchase History
| Date | Type | Sale Price | Title Company |
|---|---|---|---|
| Quit Claim Deed | -- | -- | |
| Interfamily Deed Transfer | -- | Delta Title And Escrow Co |
Source: MLS United
MLS Number: 4118249
APN: 0-70-01-417.000
- 0 Sampras Blvd Unit 4130535
- 2306 Sampras Blvd
- Lot 20 Sampras Blvd
- Lot 111 River Place
- 0 River Bluffs Lot 33 Dr
- 0 Dr Unit 4052148
- 15521 Old River Rd
- 15208 Old River Rd
- 2913 Holden Dr
- 17220 Old Kelly Rd
- 0 Ashmore Ridge Dr Unit 2019001027
- 4901 Ashmore Ridge Dr
- 0 E Spring Lake Dr
- 17220 Spring Lake Dr E
- 2111 Holder Rd
- 16744 Spring Lake Dr W
- 17105 Spring Lake Dr W
- 16404 Lake Dr W
- 16603 Lake Dr W
- 2200 Inabinette Rd
- 8104 Exchange St
- 7900 Martin Bluff Rd
- 1102 Stanfield Point Rd Unit A
- 4128 Idywood Ave
- 8429 Mississippi 613 Unit 4
- 8429 Mississippi 613 Unit 2
- 6909 Hurley Wade Rd
- 26205 Polktown Rd
- 1709 Martin Bluff Rd
- 1625 Martin Bluff Rd Unit 24
- 2408 Farmington Dr
- 5080 Gautier Vancleave Rd Unit E7
- 6601 Woodlake Ln
- 8705 Stonewall St
- 4500 Highway 57
- 3605 Gautier Vancleave Rd
- 11700 Quail Creek Dr
- 3413 Shamrock Ct Unit A2
- 4121 Castenera Ave
- 7621 Falcon Cir
