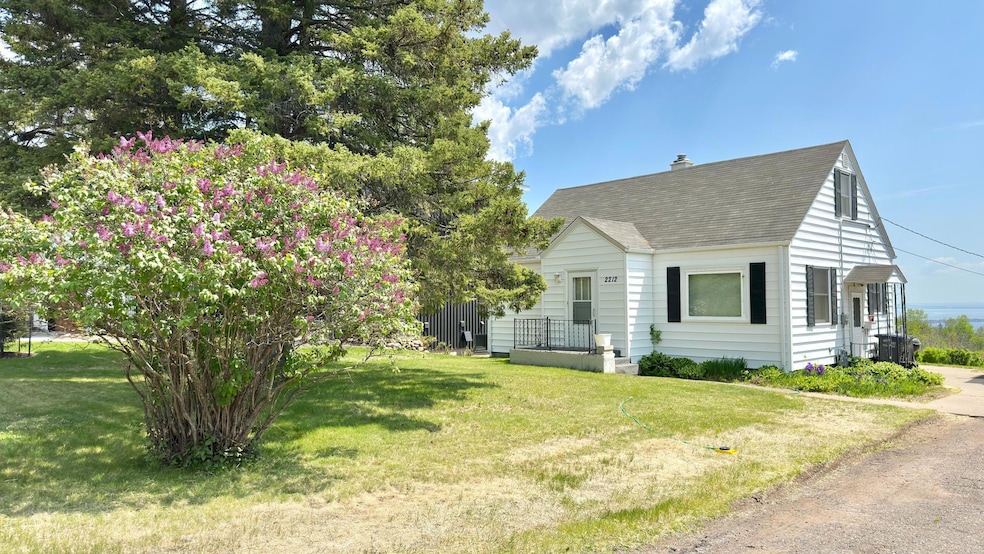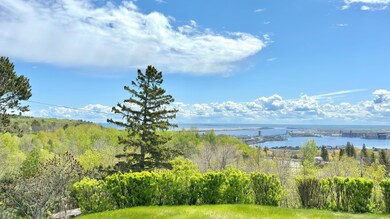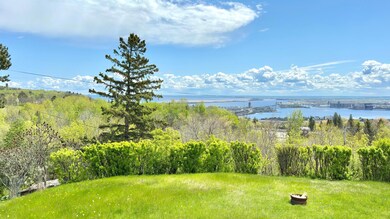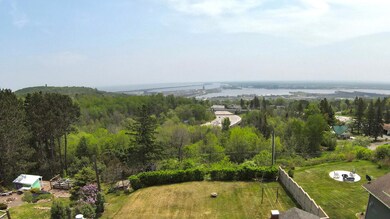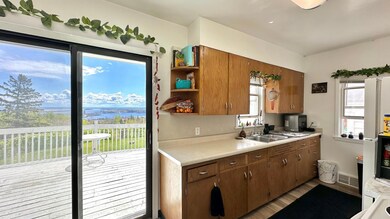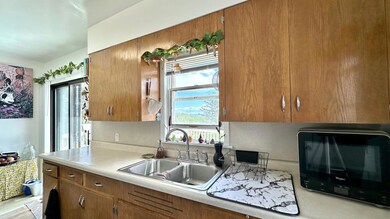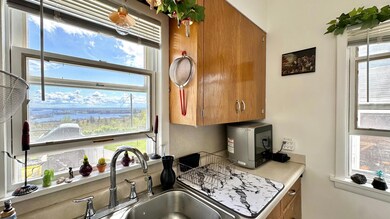
2212 Springvale Ct Duluth, MN 55811
Piedmont Heights NeighborhoodEstimated payment $1,818/month
Highlights
- Popular Property
- Deck
- Loft
- River View
- Main Floor Primary Bedroom
- No HOA
About This Home
If VIEW ON VIEWS ON VIEWS is what you seek, then stop seeking THIS IS the property for you. Coveted panoramic Springvale Court views right outside your door. House is a lovely well taken care of bungalow w/3 bedrooms, (two on main level), an updated 3/4 bath w/walk-in shower, & potential future finished space & 4th br in LL . Workable kitchen shares views w/dining nook thru a large slider leading you out to the perfect spot for morning coffee, or maybe an evening beverage with good friends. In the upper level of the home you will find a cozy loft area, with many potential uses, a good size walk-in closet, and a children’s bedroom with built in matching single beds. The basement of Springvale is where you will bring your vision, there is a good size future TV/rec area, large office just needing a egress to turn into the 4th br, and a brick/tile shower with enough space around it to add future toilet, & vanity, & bonus there’s still enough room for a small workshop in utility area. Detached 25 foot deep 1 car garage sits next to the home and a very lovely backyard. Gently sloped backyard has some amazing spots to add that fire pit one only dreams of, or maybe get crazy and add that infinity edge pool sure to amaze. Whatever you decide to do with this amazing piece of property we know it will be all while enjoying a SPECTACULAR VIEW..
Home Details
Home Type
- Single Family
Est. Annual Taxes
- $3,018
Year Built
- Built in 1924
Lot Details
- 0.36 Acre Lot
- Lot Dimensions are 225x70
- Street terminates at a dead end
Parking
- 1 Car Garage
Property Views
- River
- Lake
- City
Home Design
- Unfinished Walls
Interior Spaces
- 1,188 Sq Ft Home
- 1.5-Story Property
- Living Room
- Home Office
- Loft
- Partially Finished Basement
- Basement Fills Entire Space Under The House
- Washer and Dryer Hookup
Kitchen
- Range
- The kitchen features windows
Bedrooms and Bathrooms
- 3 Bedrooms
- Primary Bedroom on Main
- 1 Bathroom
Additional Features
- Deck
- Forced Air Heating and Cooling System
Community Details
- No Home Owners Association
- Lincoln Park Gardens Duluth Subdivision
Listing and Financial Details
- Assessor Parcel Number 010288000760
Map
Home Values in the Area
Average Home Value in this Area
Tax History
| Year | Tax Paid | Tax Assessment Tax Assessment Total Assessment is a certain percentage of the fair market value that is determined by local assessors to be the total taxable value of land and additions on the property. | Land | Improvement |
|---|---|---|---|---|
| 2023 | $3,074 | $212,600 | $71,700 | $140,900 |
| 2022 | $2,968 | $210,300 | $71,700 | $138,600 |
| 2021 | $2,480 | $179,300 | $61,100 | $118,200 |
| 2020 | $2,552 | $152,700 | $61,900 | $90,800 |
| 2019 | $2,532 | $152,700 | $61,900 | $90,800 |
| 2018 | $2,370 | $152,700 | $61,900 | $90,800 |
| 2017 | $2,368 | $152,800 | $62,000 | $90,800 |
| 2016 | $1,946 | $160,900 | $30,500 | $130,400 |
| 2015 | $1,985 | $128,500 | $60,000 | $68,500 |
| 2014 | $1,985 | $128,500 | $60,000 | $68,500 |
Property History
| Date | Event | Price | Change | Sq Ft Price |
|---|---|---|---|---|
| 06/04/2025 06/04/25 | For Sale | $280,000 | -- | $236 / Sq Ft |
Purchase History
| Date | Type | Sale Price | Title Company |
|---|---|---|---|
| Deed | -- | None Listed On Document | |
| Deed | $140,000 | Cons |
Mortgage History
| Date | Status | Loan Amount | Loan Type |
|---|---|---|---|
| Previous Owner | $137,464 | FHA |
Similar Homes in Duluth, MN
Source: NorthstarMLS
MLS Number: 6732818
APN: 010288000760
- 1730 Piedmont Ave
- 2006 Gearhart St
- 2229 Hillcrest Dr
- 2106 Piedmont Ave
- 2028 Allegheny St
- 2213 W 10th St
- 2415 W 24th St
- 728 N 24th Ave W
- 2505 Piedmont Ave
- 2508 Springvale Rd
- 2 W 7th St
- 610 N 24th Ave W
- 601 N 22nd Ave W
- 2611 Chambersburg Ave
- 2352 Ensign St
- 429 N 26th Ave W
- 38xx Trinity Rd
- 28XX Hutchinson Rd
- 2613 Hagberg St
- 43XX Trinity Rd
