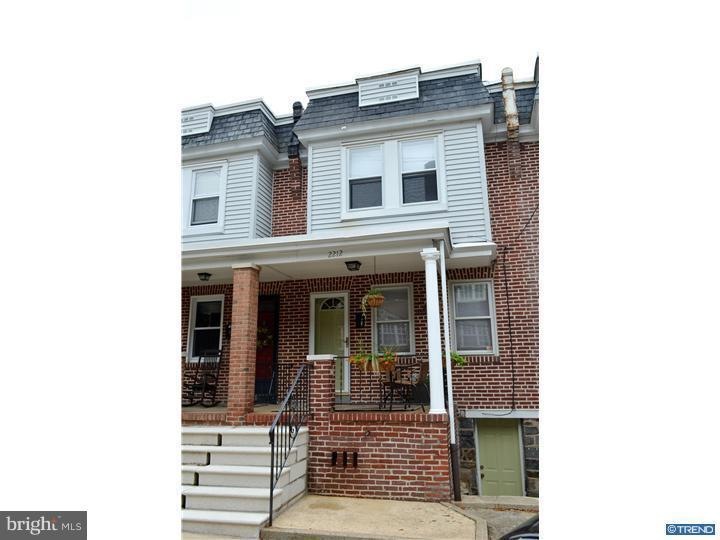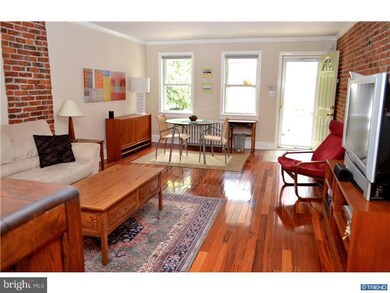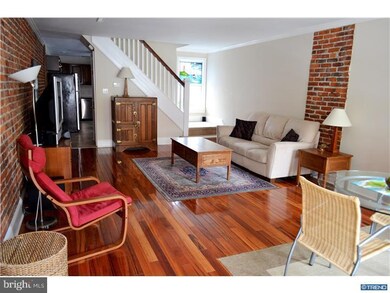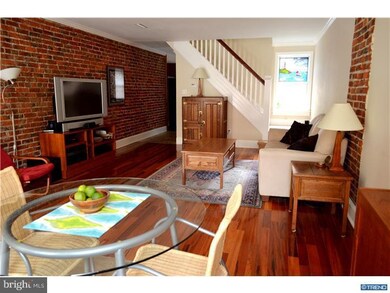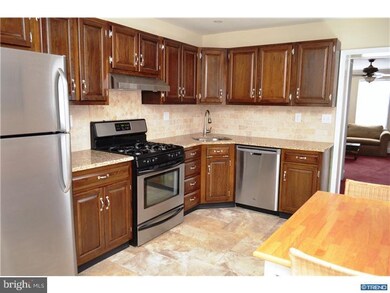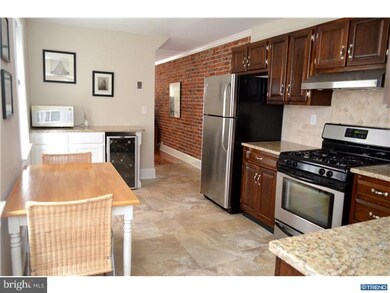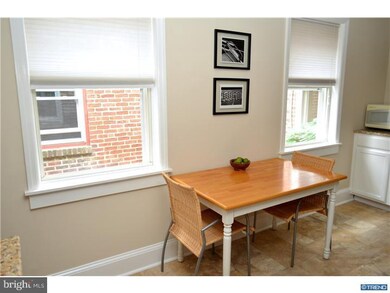
2212 W 3rd St Wilmington, DE 19805
The Flats NeighborhoodEstimated Value: $231,000 - $292,000
Highlights
- Colonial Architecture
- Attic
- Porch
- Wood Flooring
- No HOA
- 3-minute walk to Woodlawn Park
About This Home
As of September 2013Beautifully renovated 3BR/2BA townhome offers the convenience of Trolley Square, charm of Union Park Gardens, & amenities of new construction for a superb value on Wilmington's fashionable Westside! Updates in 2013: central air, kitchen, carpet, roof, paint + gas heat '09, both baths '10, & elec service '11. Spacious 1500+ sq ft interior features an exposed brick wall & Brazilian Koa hardwood floors in open living & dining rms. Renov., large kitchen: New Venetian Gold granite counters, all new stainless steel applncs & sink, travertine backsplash, refinished wood cabinets, stylish vinyl flr, & new lighting. Rear family rm addition doubles as 1st floor MBR w/ attached full BA. Rear yard renovation '12 w/ paver patio, sun shade, & garden is a wonderful entertaining space w/ cedar privacy fence. Upstairs: 3 BRs & modern full BA w/ Carrera marble vanity, subway tile & towel warmer. With homes only on one side of street, this block offers easy street parking! Owners are lic. DE Realtors.
Last Agent to Sell the Property
Patterson-Schwartz-Hockessin License #R3-0017501 Listed on: 06/17/2013

Townhouse Details
Home Type
- Townhome
Est. Annual Taxes
- $1,498
Year Built
- Built in 1932
Lot Details
- 1,307 Sq Ft Lot
- Lot Dimensions are 15 x 95
- Northeast Facing Home
- Property is in good condition
Parking
- On-Street Parking
Home Design
- Colonial Architecture
- Flat Roof Shape
- Brick Exterior Construction
- Stone Foundation
- Pitched Roof
- Shingle Roof
- Vinyl Siding
Interior Spaces
- 1,525 Sq Ft Home
- Property has 2 Levels
- Ceiling Fan
- Family Room
- Living Room
- Dining Room
- Home Security System
- Attic
Kitchen
- Eat-In Kitchen
- Built-In Range
- Dishwasher
Flooring
- Wood
- Wall to Wall Carpet
- Tile or Brick
- Vinyl
Bedrooms and Bathrooms
- 3 Bedrooms
- En-Suite Primary Bedroom
- 2 Full Bathrooms
Unfinished Basement
- Basement Fills Entire Space Under The House
- Exterior Basement Entry
- Laundry in Basement
Eco-Friendly Details
- Energy-Efficient Appliances
Outdoor Features
- Patio
- Porch
Schools
- Highlands Elementary School
- Alexis I. Du Pont Middle School
- Alexis I. Dupont High School
Utilities
- Central Air
- Radiator
- Heating System Uses Gas
- 100 Amp Service
- Natural Gas Water Heater
- Cable TV Available
Community Details
- No Home Owners Association
- Wilm #24 Subdivision
Listing and Financial Details
- Assessor Parcel Number 2602610160
Ownership History
Purchase Details
Home Financials for this Owner
Home Financials are based on the most recent Mortgage that was taken out on this home.Purchase Details
Purchase Details
Similar Homes in Wilmington, DE
Home Values in the Area
Average Home Value in this Area
Purchase History
| Date | Buyer | Sale Price | Title Company |
|---|---|---|---|
| Freeman Kimberly S | $195,000 | None Available | |
| Pomije Brian J | -- | None Available | |
| Pomije Brian J | $98,000 | -- |
Mortgage History
| Date | Status | Borrower | Loan Amount |
|---|---|---|---|
| Open | Freeman Kimberly S | $165,000 | |
| Closed | Freeman Kimberly S | $185,250 | |
| Previous Owner | Pomije Brian J | $115,000 | |
| Previous Owner | Pomije Brian | $20,200 |
Property History
| Date | Event | Price | Change | Sq Ft Price |
|---|---|---|---|---|
| 09/20/2013 09/20/13 | Sold | $195,000 | -2.3% | $128 / Sq Ft |
| 07/23/2013 07/23/13 | Pending | -- | -- | -- |
| 06/17/2013 06/17/13 | For Sale | $199,500 | -- | $131 / Sq Ft |
Tax History Compared to Growth
Tax History
| Year | Tax Paid | Tax Assessment Tax Assessment Total Assessment is a certain percentage of the fair market value that is determined by local assessors to be the total taxable value of land and additions on the property. | Land | Improvement |
|---|---|---|---|---|
| 2024 | $1,233 | $39,500 | $5,000 | $34,500 |
| 2023 | $1,071 | $39,500 | $5,000 | $34,500 |
| 2022 | $1,076 | $39,500 | $5,000 | $34,500 |
| 2021 | $1,074 | $39,500 | $5,000 | $34,500 |
| 2020 | $1,080 | $39,500 | $5,000 | $34,500 |
| 2019 | $1,874 | $39,500 | $5,000 | $34,500 |
| 2018 | $1,076 | $39,500 | $5,000 | $34,500 |
| 2017 | $1,074 | $39,500 | $5,000 | $34,500 |
| 2016 | $1,017 | $39,500 | $5,000 | $34,500 |
| 2015 | $1,674 | $39,500 | $5,000 | $34,500 |
| 2014 | $746 | $39,500 | $5,000 | $34,500 |
Agents Affiliated with this Home
-
Nicolette Pomije

Seller's Agent in 2013
Nicolette Pomije
Patterson Schwartz
(302) 239-3461
-
Katina Geralis

Buyer's Agent in 2013
Katina Geralis
EXP Realty, LLC
(302) 383-5412
580 Total Sales
Map
Source: Bright MLS
MLS Number: 1003491090
APN: 26-026.10-160
- 2218 W 3rd St
- 2203 Pyle St
- 230 Woodlawn Ave
- 700 Woodlawn Ave
- 1902 Lancaster Ave
- 1809 W 4th St
- 611 N Lincoln St
- 218 S Union St
- 1738 W 4th St
- 1717 W 4th St
- 1710 W 2nd St
- 1707 W 4th St
- 117 N Dupont St
- 1712 Tulip St
- 608 Harrington St
- 1913 Howland St
- 1625 W 4th St
- 2305 Macdonough Rd
- 912 N Bancroft Pkwy
- 212 N Clayton St
