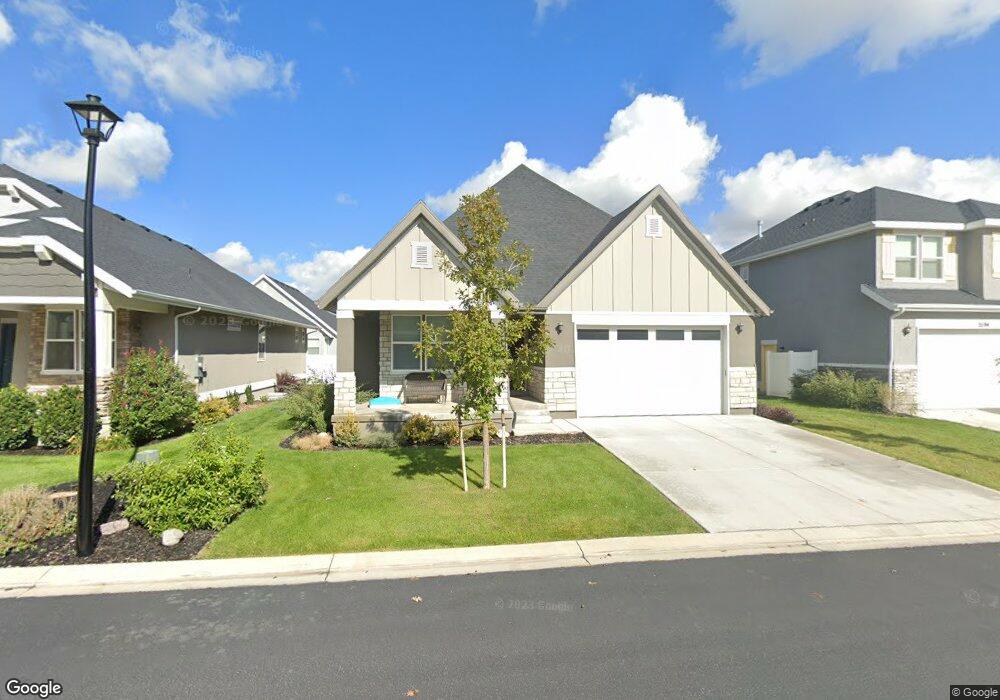2212 W Autumn Dr Unit 17 Mapleton, UT 84664
Estimated Value: $595,000 - $629,000
3
Beds
2
Baths
3,400
Sq Ft
$180/Sq Ft
Est. Value
About This Home
This home is located at 2212 W Autumn Dr Unit 17, Mapleton, UT 84664 and is currently estimated at $610,528, approximately $179 per square foot. 2212 W Autumn Dr Unit 17 is a home located in Utah County with nearby schools including Maple Ridge Elementary, Mapleton Junior High School, and Maple Mountain High School.
Ownership History
Date
Name
Owned For
Owner Type
Purchase Details
Closed on
Jun 15, 2022
Sold by
Arrhenius and Kylie
Bought by
Mckinnon Mcklaine and Mckinnon Camille
Current Estimated Value
Home Financials for this Owner
Home Financials are based on the most recent Mortgage that was taken out on this home.
Original Mortgage
$624,000
Outstanding Balance
$593,635
Interest Rate
5.25%
Mortgage Type
VA
Estimated Equity
$16,893
Purchase Details
Closed on
Mar 14, 2018
Sold by
Alpine Homes Llc
Bought by
Arrhenius Leif and Arrhenius Kylie
Home Financials for this Owner
Home Financials are based on the most recent Mortgage that was taken out on this home.
Original Mortgage
$304,950
Interest Rate
4.22%
Mortgage Type
New Conventional
Create a Home Valuation Report for This Property
The Home Valuation Report is an in-depth analysis detailing your home's value as well as a comparison with similar homes in the area
Home Values in the Area
Average Home Value in this Area
Purchase History
| Date | Buyer | Sale Price | Title Company |
|---|---|---|---|
| Mckinnon Mcklaine | -- | Masters Title | |
| Arrhenius Leif | -- | First American Title |
Source: Public Records
Mortgage History
| Date | Status | Borrower | Loan Amount |
|---|---|---|---|
| Open | Mckinnon Mcklaine | $624,000 | |
| Previous Owner | Arrhenius Leif | $304,950 |
Source: Public Records
Tax History
| Year | Tax Paid | Tax Assessment Tax Assessment Total Assessment is a certain percentage of the fair market value that is determined by local assessors to be the total taxable value of land and additions on the property. | Land | Improvement |
|---|---|---|---|---|
| 2025 | $2,245 | $308,770 | -- | -- |
| 2024 | $2,245 | $270,490 | $0 | $0 |
| 2023 | $2,383 | $282,865 | $0 | $0 |
| 2022 | $3,068 | $299,090 | $0 | $0 |
| 2021 | $2,629 | $393,400 | $108,000 | $285,400 |
| 2020 | $2,593 | $375,300 | $98,200 | $277,100 |
| 2019 | $2,356 | $348,100 | $89,600 | $258,500 |
| 2018 | $1,571 | $221,000 | $82,900 | $138,100 |
| 2017 | $1,022 | $76,300 | $0 | $0 |
Source: Public Records
Map
Nearby Homes
- 2216 W Silver Leaf Dr Unit 35
- 2132 W River Birch Rd
- 442 S Doubleday St
- 1058 S Lilac Way
- 572 S Chamberlain St
- 161 W 250 S
- 213 W 250 S
- 473 W 350 S Unit 31
- 674 S Meade St
- 1810 W 300 S Unit A
- 596 S Meade St
- 812 N Old Fort Dr
- 768 N Old Fort Dr
- 715 W 4600 S Unit Lot I101
- 715 W 4600 S Unit Lot I102
- 715 W 4600 S Unit Lot I303
- 715 W 4600 S Unit Lot I304
- 759 N Old Fort Dr
- 644 N Old Fort Dr
- 638 N Old Fort Dr
- 2212 W Autumn Dr
- 2194 W Autumn Dr Unit 16
- 2228 Autumn Dr
- 2217 W Silver Leaf Dr
- 2244 W Autumn Dr
- 2244 W Autumn Dr Unit 19
- 2178 W Autumn Dr Unit 15
- 2199 W Silver Leaf Dr Unit 26
- 2233 W Silver Leaf Dr Unit 24
- 2203 W Autumn Dr
- 2187 W Silver Leaf Dr Unit 27
- 2217 W Autumn Dr Unit 8
- 2262 W Autumn Dr
- 2162 W Autumn Dr Unit 20
- 2162 W Autumn Dr Unit 14
- 2247 W Silver Leaf Dr Unit 23
- 2233 W Autumn Dr
- 2233 W Autumn Dr Unit 7
- 2183 W Autumn Dr Unit 10
- 2169 W Silver Leaf Dr Unit 28
