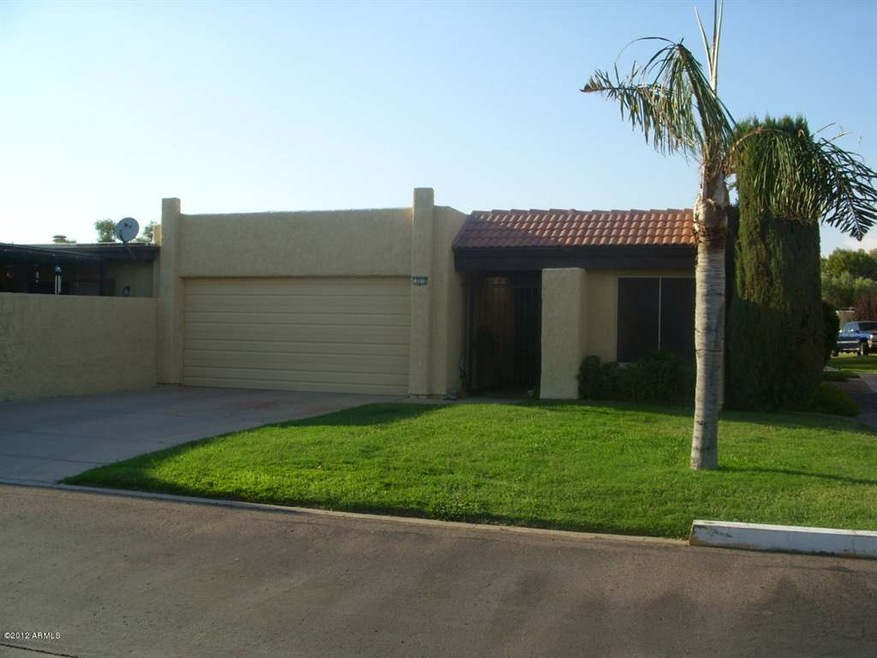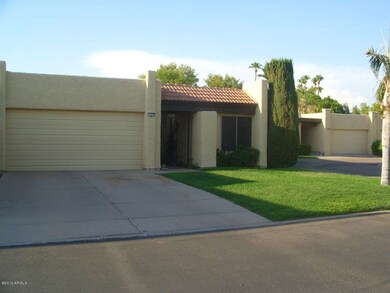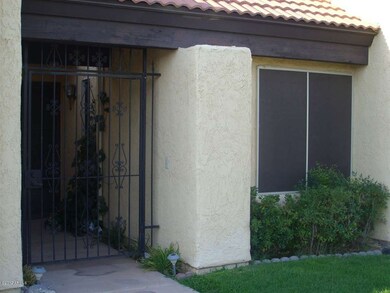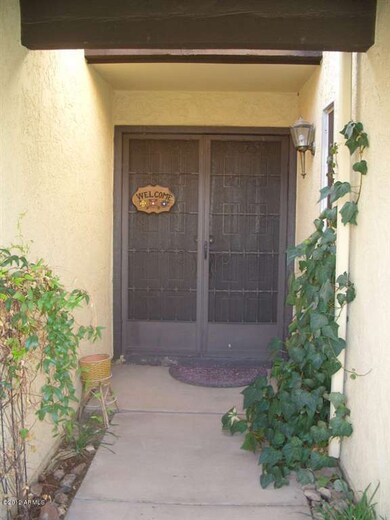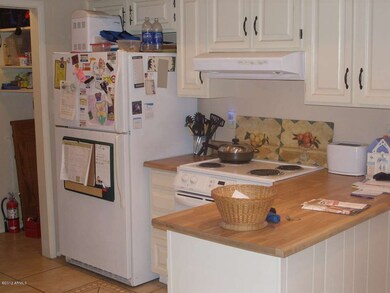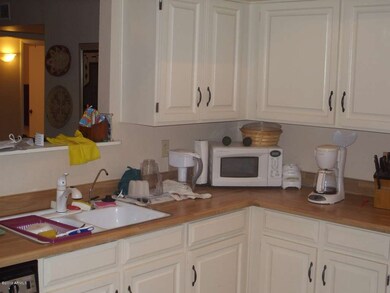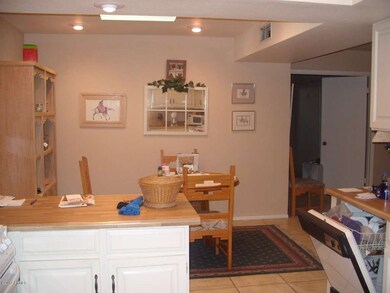
2212 W Claremont St Phoenix, AZ 85015
Alhambra NeighborhoodHighlights
- Clubhouse
- Property is near public transit
- End Unit
- Washington High School Rated A-
- Santa Fe Architecture
- Corner Lot
About This Home
As of May 2025CHARMING AND HARD TO FIND 3-BDRM TOWNHOME IN A VERY PLEASANT GARDEN SETTING. SECURITY DOOR ENTRY & ONLY ONE OF A FEW WITH AN OUTSIDE ATRIUM. HIGHER THAN NORMAL CEILINGS PROVIDE A SPACIOUS MODERN FEEL. WELL MAINTAINED, MANY UPGRADES. COZY AS CAN BE & A LOVELY SHADED PATIO. DBL GARAGE, LONG CONCRETE APRON, LOADS OF GUEST PARKING. WALK TO CITY OF PHOENIX ACTIVITY & TENNIS CENTER PLUS HUGE DOG PARK TO THE NORTH. CLOSE TO BUS, LIGHT RAIL & SHOPPING. BEAUTIFUL COMMON AREAS WITH GRASS & MATURE SHADE TREES, SPARKLING POOL & ACTIVITY BUILDING. OWNER PUT IN LOTS OF UPGRADES AFTER PURCHASING IN 2007 INCLUDING 18'' CERAMIC TILE WITH INLAYS, WATER SOFTENER, ALL POPCORN REMOVED & WARM PAINT COLORS. ROOF REPLACED IN 2012. 3RD BDRM IS SET UP AS AN OFFICE, CLOSET & ENTRY DOORS HAVE BEEN REMOVED
Last Agent to Sell the Property
Delex Realty License #BR008577000 Listed on: 08/07/2012

Townhouse Details
Home Type
- Townhome
Est. Annual Taxes
- $1,163
Year Built
- Built in 1979
Lot Details
- 2,278 Sq Ft Lot
- End Unit
- 1 Common Wall
- Private Streets
- Block Wall Fence
- Front and Back Yard Sprinklers
- Grass Covered Lot
Parking
- 2 Car Garage
- Garage Door Opener
Home Design
- Santa Fe Architecture
- Wood Frame Construction
- Foam Roof
- Stucco
Interior Spaces
- 1,283 Sq Ft Home
- 1-Story Property
- Ceiling height of 9 feet or more
- Ceiling Fan
- Skylights
- Solar Screens
Kitchen
- Breakfast Bar
- Dishwasher
Flooring
- Carpet
- Tile
Bedrooms and Bathrooms
- 3 Bedrooms
- Walk-In Closet
- 2 Bathrooms
Laundry
- Laundry in Garage
- Washer and Dryer Hookup
Outdoor Features
- Covered Patio or Porch
Location
- Property is near public transit
- Property is near a bus stop
Schools
- Maryland Elementary School
- Glendale High School
Utilities
- Refrigerated Cooling System
- Heating Available
- High Speed Internet
- Cable TV Available
Listing and Financial Details
- Tax Lot 77
- Assessor Parcel Number 156-11-094
Community Details
Overview
- Property has a Home Owners Association
- Mutual Management Association, Phone Number (602) 248-4466
- Built by Dietz Crane
- Orangeaire Villas Lot 77 Subdivision, 2 Bdrms + Den Floorplan
Amenities
- Clubhouse
- Recreation Room
Recreation
- Community Playground
- Heated Community Pool
Ownership History
Purchase Details
Home Financials for this Owner
Home Financials are based on the most recent Mortgage that was taken out on this home.Purchase Details
Home Financials for this Owner
Home Financials are based on the most recent Mortgage that was taken out on this home.Purchase Details
Home Financials for this Owner
Home Financials are based on the most recent Mortgage that was taken out on this home.Purchase Details
Home Financials for this Owner
Home Financials are based on the most recent Mortgage that was taken out on this home.Similar Home in Phoenix, AZ
Home Values in the Area
Average Home Value in this Area
Purchase History
| Date | Type | Sale Price | Title Company |
|---|---|---|---|
| Warranty Deed | $310,000 | Landmark Title | |
| Cash Sale Deed | $108,000 | Equity Title Agency Inc | |
| Warranty Deed | $183,000 | Transnation Title Ins Co | |
| Warranty Deed | $88,000 | First American Title |
Mortgage History
| Date | Status | Loan Amount | Loan Type |
|---|---|---|---|
| Open | $304,385 | FHA | |
| Previous Owner | $18,300 | Credit Line Revolving | |
| Previous Owner | $146,400 | New Conventional | |
| Previous Owner | $58,800 | New Conventional |
Property History
| Date | Event | Price | Change | Sq Ft Price |
|---|---|---|---|---|
| 06/25/2025 06/25/25 | Off Market | $310,000 | -- | -- |
| 05/23/2025 05/23/25 | Sold | $310,000 | -1.6% | $242 / Sq Ft |
| 04/02/2025 04/02/25 | Pending | -- | -- | -- |
| 02/24/2025 02/24/25 | For Sale | $315,000 | -2.5% | $246 / Sq Ft |
| 07/14/2022 07/14/22 | Sold | $323,000 | -2.1% | $252 / Sq Ft |
| 06/17/2022 06/17/22 | For Sale | $330,000 | 0.0% | $257 / Sq Ft |
| 05/28/2022 05/28/22 | Pending | -- | -- | -- |
| 05/17/2022 05/17/22 | For Sale | $330,000 | +205.6% | $257 / Sq Ft |
| 07/18/2013 07/18/13 | Sold | $108,000 | -4.0% | $84 / Sq Ft |
| 04/05/2013 04/05/13 | Pending | -- | -- | -- |
| 03/31/2013 03/31/13 | For Sale | $112,500 | 0.0% | $88 / Sq Ft |
| 03/31/2013 03/31/13 | Price Changed | $112,500 | +2.4% | $88 / Sq Ft |
| 11/19/2012 11/19/12 | Price Changed | $109,900 | 0.0% | $86 / Sq Ft |
| 08/19/2012 08/19/12 | Pending | -- | -- | -- |
| 07/31/2012 07/31/12 | For Sale | $109,900 | -- | $86 / Sq Ft |
Tax History Compared to Growth
Tax History
| Year | Tax Paid | Tax Assessment Tax Assessment Total Assessment is a certain percentage of the fair market value that is determined by local assessors to be the total taxable value of land and additions on the property. | Land | Improvement |
|---|---|---|---|---|
| 2025 | $1,504 | $14,041 | -- | -- |
| 2024 | $1,475 | $13,373 | -- | -- |
| 2023 | $1,475 | $20,480 | $4,090 | $16,390 |
| 2022 | $1,423 | $19,310 | $3,860 | $15,450 |
| 2021 | $1,652 | $17,820 | $3,560 | $14,260 |
| 2020 | $1,611 | $16,210 | $3,240 | $12,970 |
| 2019 | $1,581 | $15,660 | $3,130 | $12,530 |
| 2018 | $1,540 | $12,080 | $2,410 | $9,670 |
| 2017 | $1,532 | $12,850 | $2,570 | $10,280 |
| 2016 | $1,504 | $12,380 | $2,470 | $9,910 |
| 2015 | $1,393 | $8,620 | $1,720 | $6,900 |
Agents Affiliated with this Home
-
Judy Hudek

Seller's Agent in 2025
Judy Hudek
Realty One Group
(602) 300-4838
3 in this area
49 Total Sales
-
Nancy La Mascus

Buyer's Agent in 2025
Nancy La Mascus
Berkshire Hathaway HomeServices Arizona Properties
(602) 228-9407
1 in this area
12 Total Sales
-
M
Seller's Agent in 2022
Masoud Morshedi
Realty One Group
-
Michael Curtis

Seller's Agent in 2013
Michael Curtis
Delex Realty
(480) 948-5554
7 Total Sales
-
Don Bigioni

Buyer's Agent in 2013
Don Bigioni
HomeSmart
(602) 576-0009
-
D
Buyer's Agent in 2013
Donald Bigioni
HomeSmart
Map
Source: Arizona Regional Multiple Listing Service (ARMLS)
MLS Number: 4799920
APN: 156-11-094
- 6219 N 22nd Dr
- 2217 W Claremont St
- 2207 W Marlette Ave
- 2134 W Keim Dr
- 6226 N 21st Dr
- 6207 N 21st Dr
- 6316 N 23rd Ave
- 2035 W Claremont St
- 2019 W Stella Ln
- 1942 W Berridge Ln
- 2362 W Sierra Vista Dr
- 2533 W Rose Ln Unit A8
- 2537 W Rose Ln Unit A6
- 6508 N 24th Ln
- 6528 N 24th Dr
- 2549 W Rose Ln Unit A223
- 2530 W Berridge Ln Unit E-111
- 2530 W Berridge Ln Unit E-201
- 2530 W Berridge Ln Unit E102
- 2532 W Berridge Ln Unit 204
